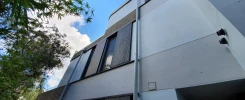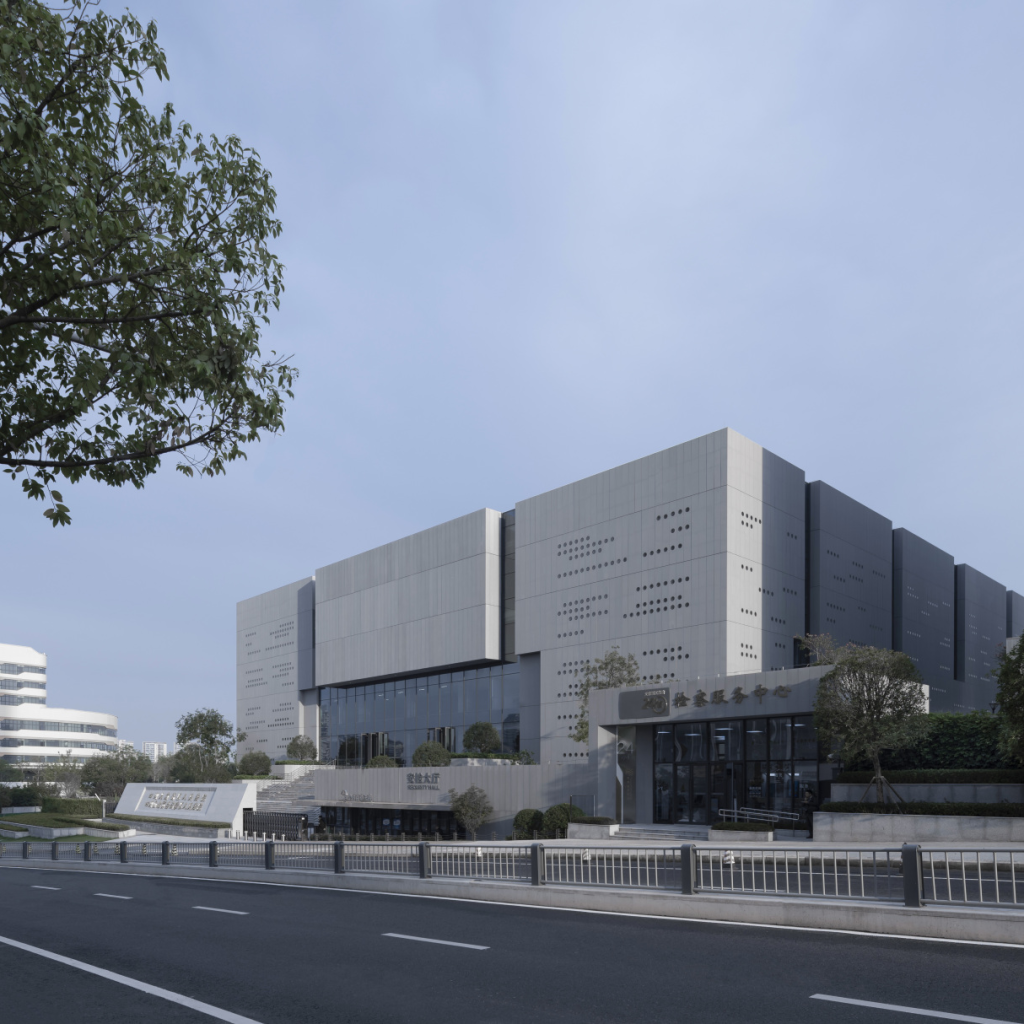
The Tianfu New Area Court project is situated on the Central Legal Services Island of Tianfu, Nestled near the lush greenery of the Luxi River Forest Ecological Corridor and located south of Wan’an Sports Park, this judicial complex centered on court proceedings has taken root here. In the future, the Tianfu New Area Court will collaborate with legal institutions including the Tianfu New Area Procuratorate, Provincial High Court, and Chengdu Intermediate Court, along with judicial administrative service agencies, to progressively form an “island cluster” characterized by high-density concentration of judicial trial resources.
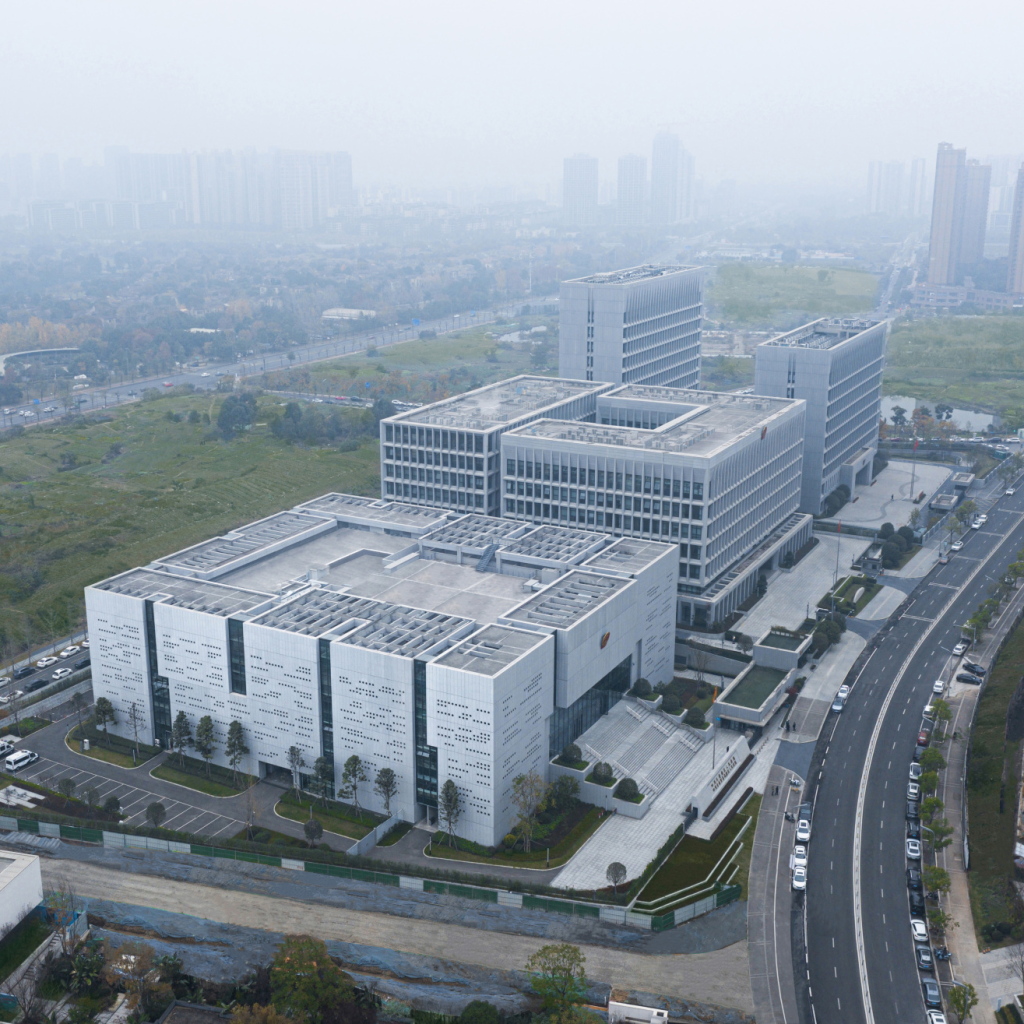
As a physical manifestation of judicial principles, the courthouse balances service-oriented governance, democratic values, and public oversight. Tianfu New Area Courthouse employs understated massing to symbolize legal authority while its transparent glass facade exudes institutional openness and judicial credibility. Through spatial interplay between solid and void, the design rejects cold, institutionalist stereotypes—reimagining judicial architecture with geometric forms that transcend traditional “yamen” symbolism to forge a modern identity balancing rationality and humanistic warmth.

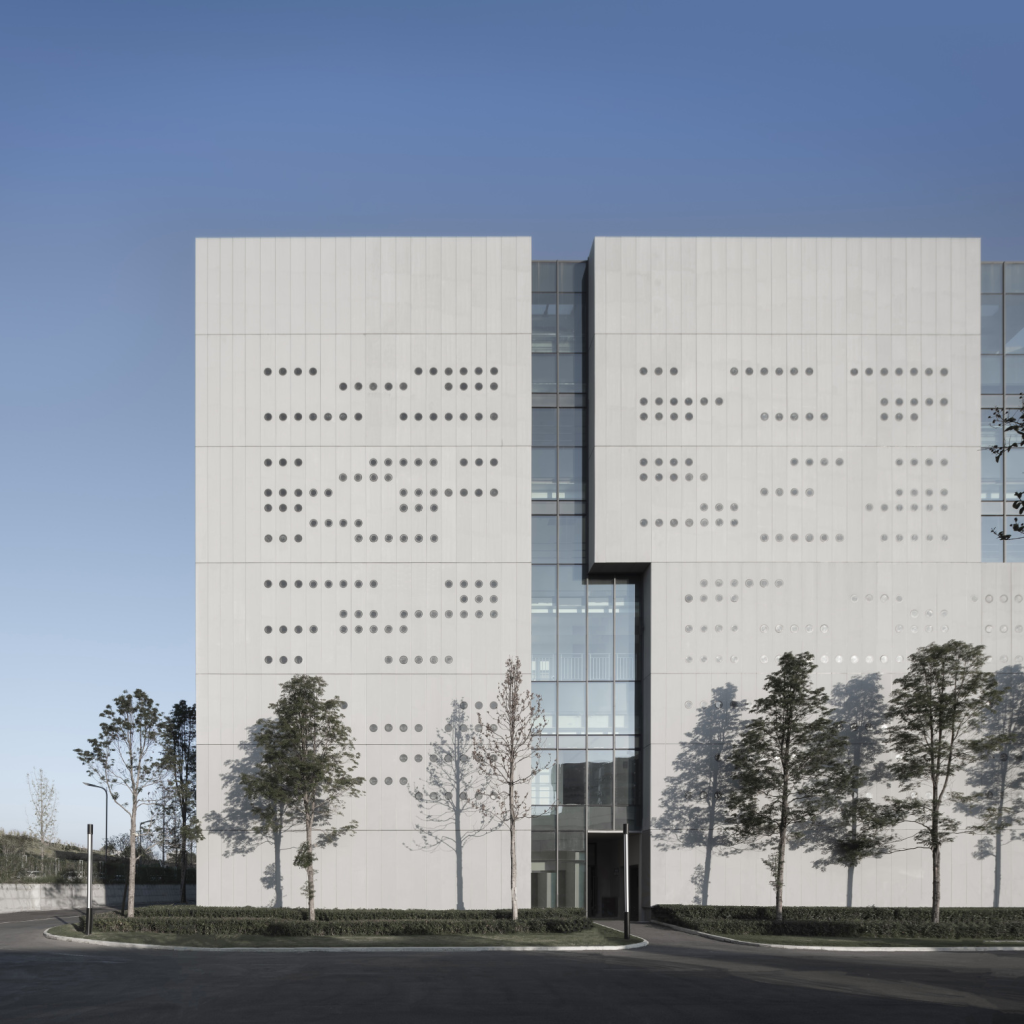
This version prioritizes readability while preserving architectural precision. By simplifying complex terminology and enhancing flow, it aligns with international design communication norms while retaining cultural specificity. The final text balances technical rigor with expressive language, making it suitable for both professional and lay audiences.
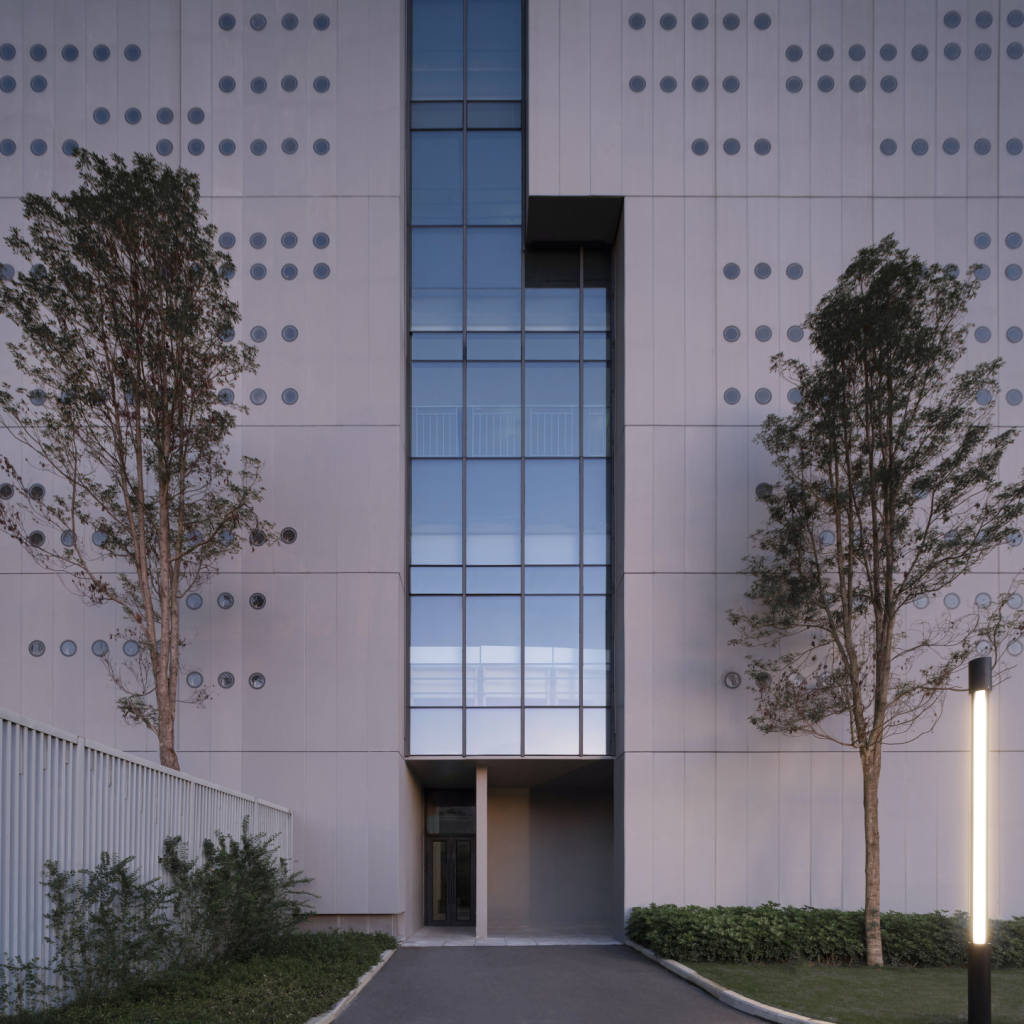
By interweaving Tianfu Culture’s inherently open and inclusive nature, the courthouse design reinterprets the “Stone Cliffs Embedded with Bamboo Slips”—weaving the textures of Yunmeng Qin Bamboo Slips into contemporary architectural syntax through a dialectical approach of “harmonizing juridical rigor with expressive subtlety.” A dialogue between geometric massing and transparent facades balances structural rigor with sensory fluidity, preserving traditional juridical order while cultivating Chengdu’s unique poetic spatiality. The “Law and Light” installation transcends institutional sterility through celestial motifs, crafting a contemporary juridical archetype that marries solemn rationality with humanistic warmth.
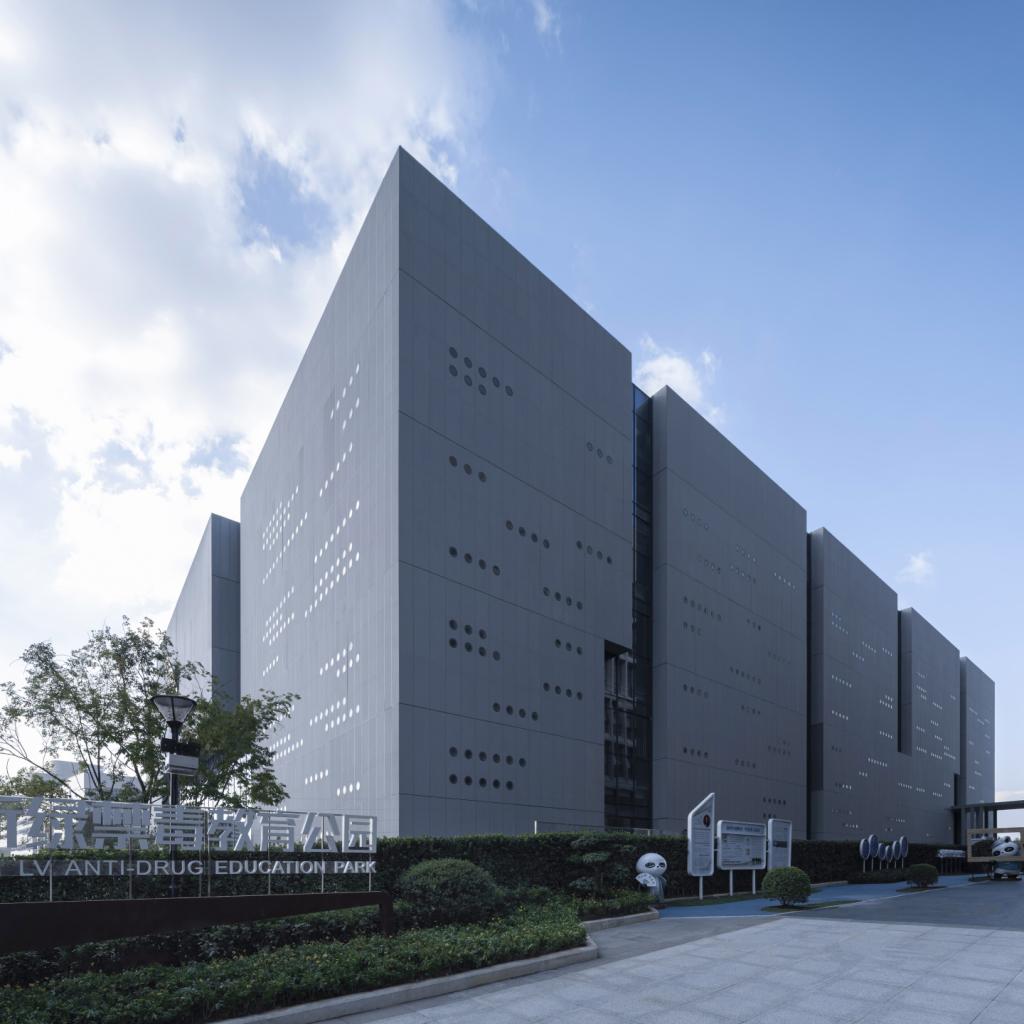
Drawing inspiration from Qin bamboo slips, the full-height exterior panels are carved with randomly placed apertures, resembling ancient scrolls inscribed with nebula-like legal codes.
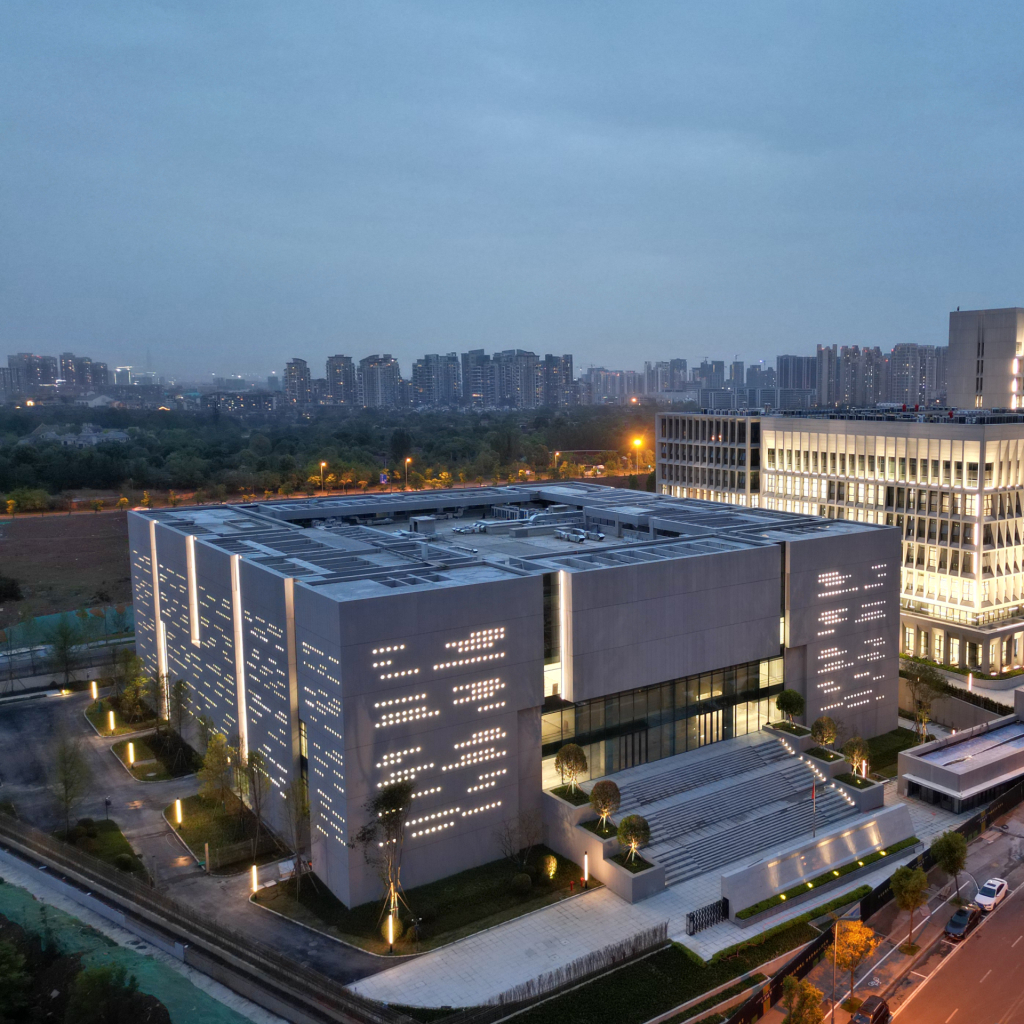
The forecourt space is sober and dignified, featuring imitation fair-faced concrete EPC panels that convey a solemn and elegant judicial image. Gray further symbolizes the impartial and neutral nature of justice.The landscaping is simple and understated, crafting a serene exterior environment that invites visitors to enter with a composed mind, experiencing the impartiality and rigor of justice.
“Light Emerges from Law’s Order” — Circular apertures embedded with transparent glass regulate light and shadow through solar reflections, creating self-adaptive “Stellar Light” effects. By day, it filters societal disputes into rational legal shadows; by night, it becomes a celestial order of justice safeguarding fairness.
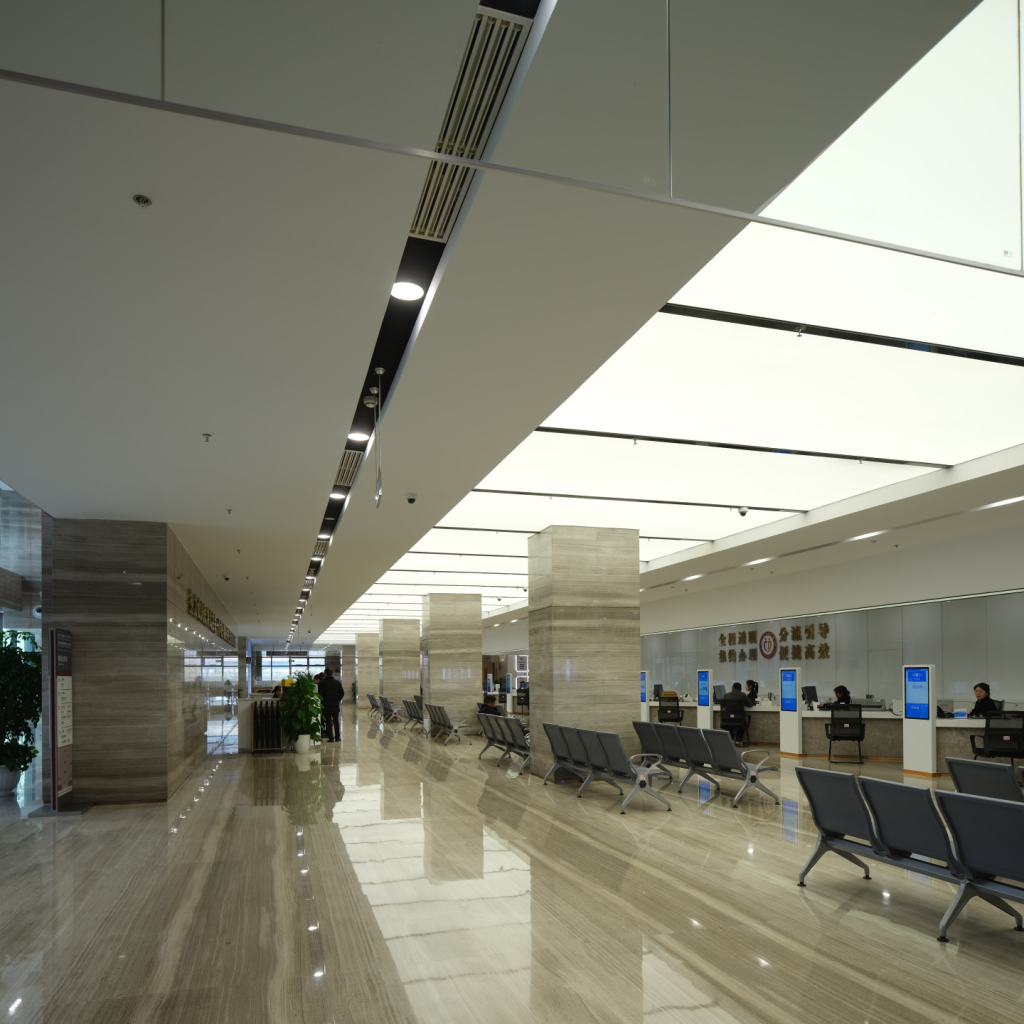
The design of the courthouse achieves a calibrated balance of justice through its neutral material palette. Light-gray EPC panels, meticulously selected for their chromatic neutrality, embody judicial objectivity and rationality. Matte finishes and diffused lighting foster a spatial ambience that is both professional and approachable, striking a balance between institutional dignity and humanistic warmth. This material strategy transforms abstract juridical principles into a palpable spatial ethos, where justice is experienced through architectural materiality.
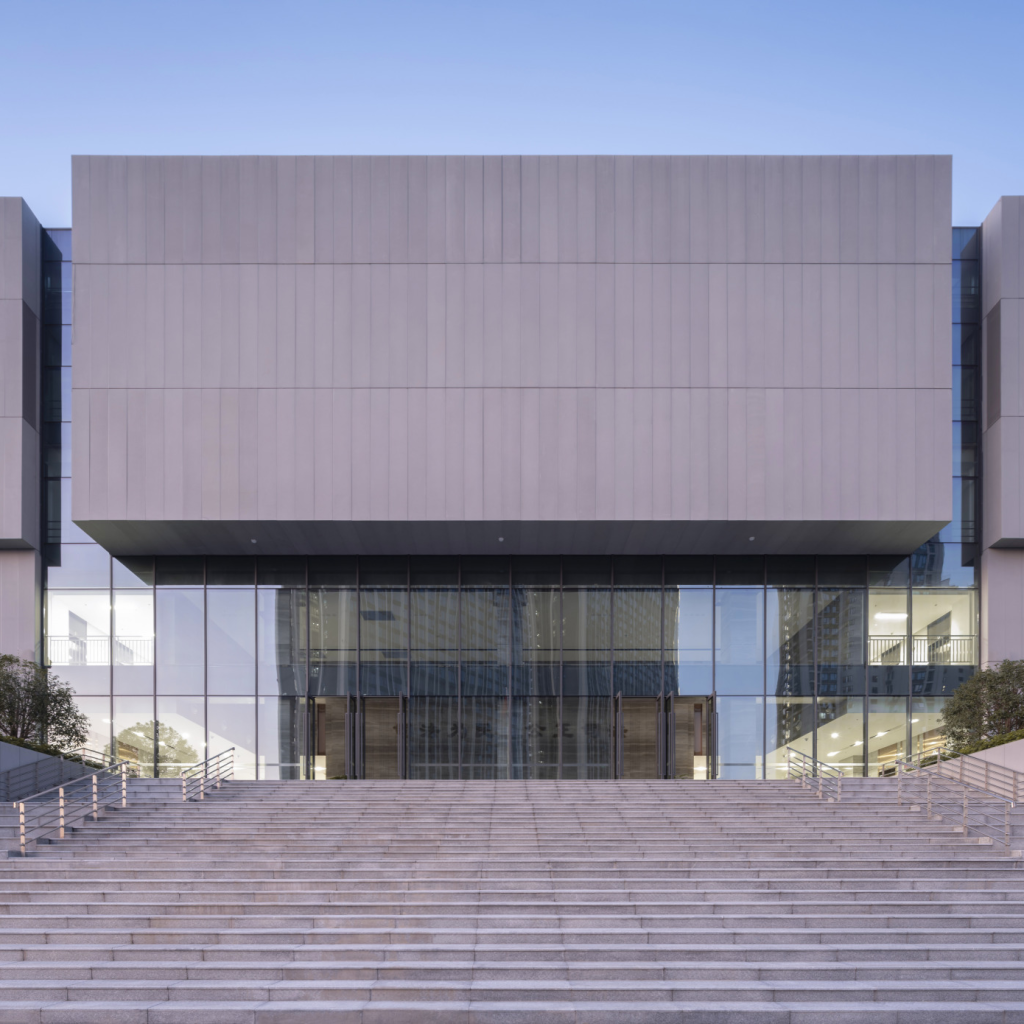
The second floor houses a centralized judicial service hub integrating modules for case registration and petition management. Strategic zoning and circulation design enable seamless service delivery, facilitating concurrent case handling. Ergonomic principles reduce service distances and streamline procedures, significantly enhancing judicial efficiency while building an effective dispute resolution platform.
Along the building’s perimeter, an open gallery running the full length is created, with legal exhibits, self-service terminals, and seating areas; this design cultivates a juridical ambiance by blending educational, functional, and leisure components into the architectural experience.
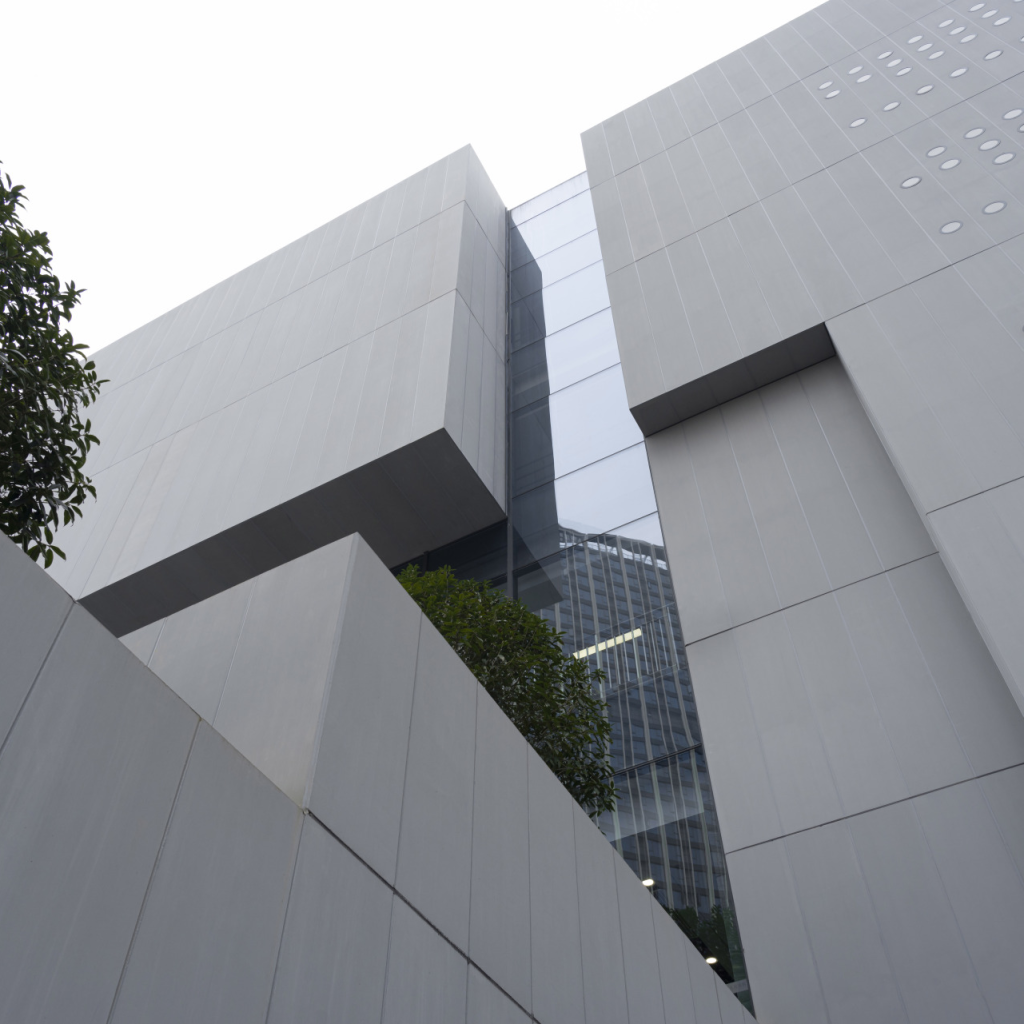
The administrative and adjudication buildings are separately designed yet connected via an elevated corridor. Judges access the administrative wing via the north entrance, with staff vehicles entering the underground garage via the north ramp. Detention vehicles use a dedicated western lane to access the semi-enclosed parking area, enabling direct detainee transfer to holding areas via secure corridors. Public entry occurs via southern security checkpoints, ensuring efficient pedestrian flow separation.
Vertical circulation stratification: The ground floor accommodates the criminal adjudication zone, while the second floor hosts the case-filing hall and civil mediation areas, with judges accessing administrative zones via an elevated corridor leveraging site elevation. Upper floors (3+) feature civil courtrooms, connected by dedicated elevators enabling direct judge commutes between administrative and adjudication areas. This tiered system segregates complex circulations, ensuring operational independence, minimizing physical interactions, and boosting adjudicative productivity.
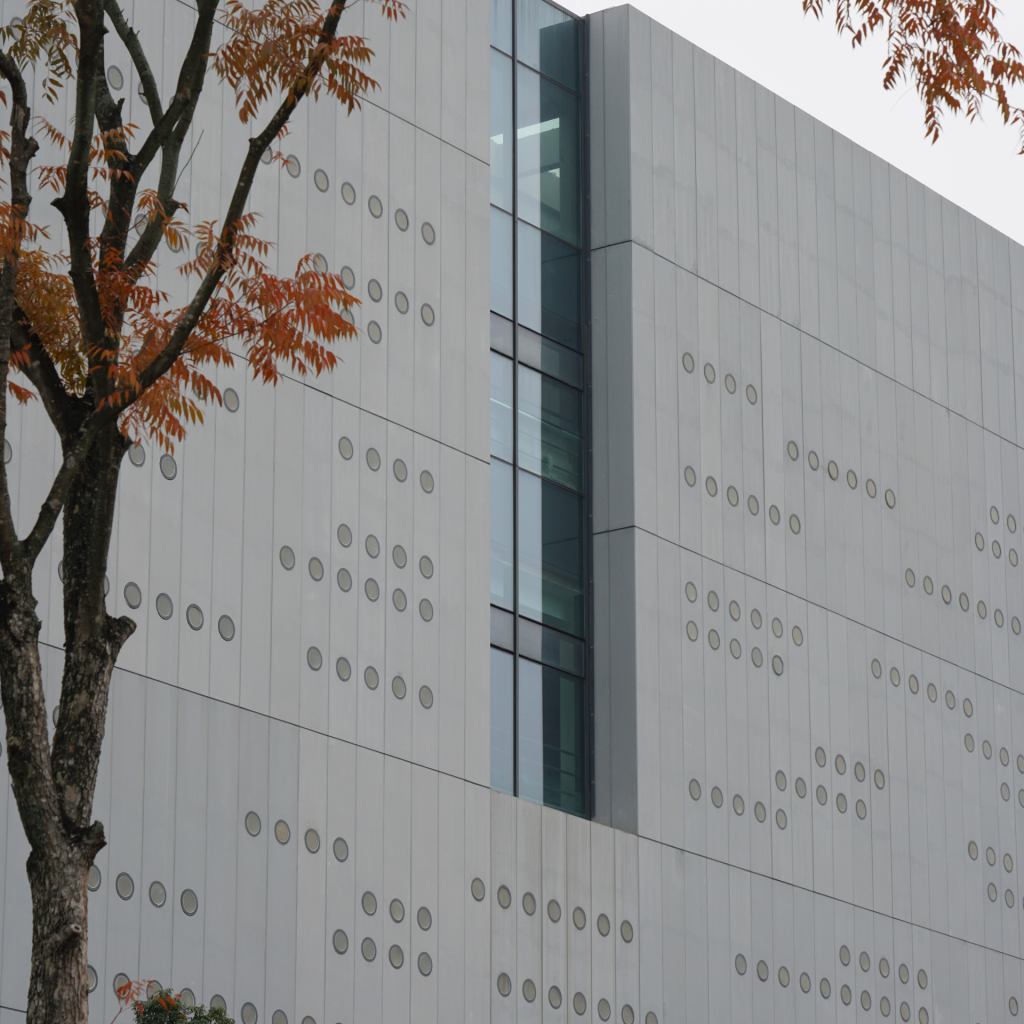
Adopting standardized modular layouts, these pods allow dynamic resizing and reconfiguration to meet evolving judicial demands. The radial circular configuration positions public/service zones on the perimeter and judges’ chambers/deliberation rooms inward, segregating circulations to enhance operational efficiency and security.

