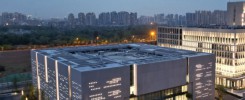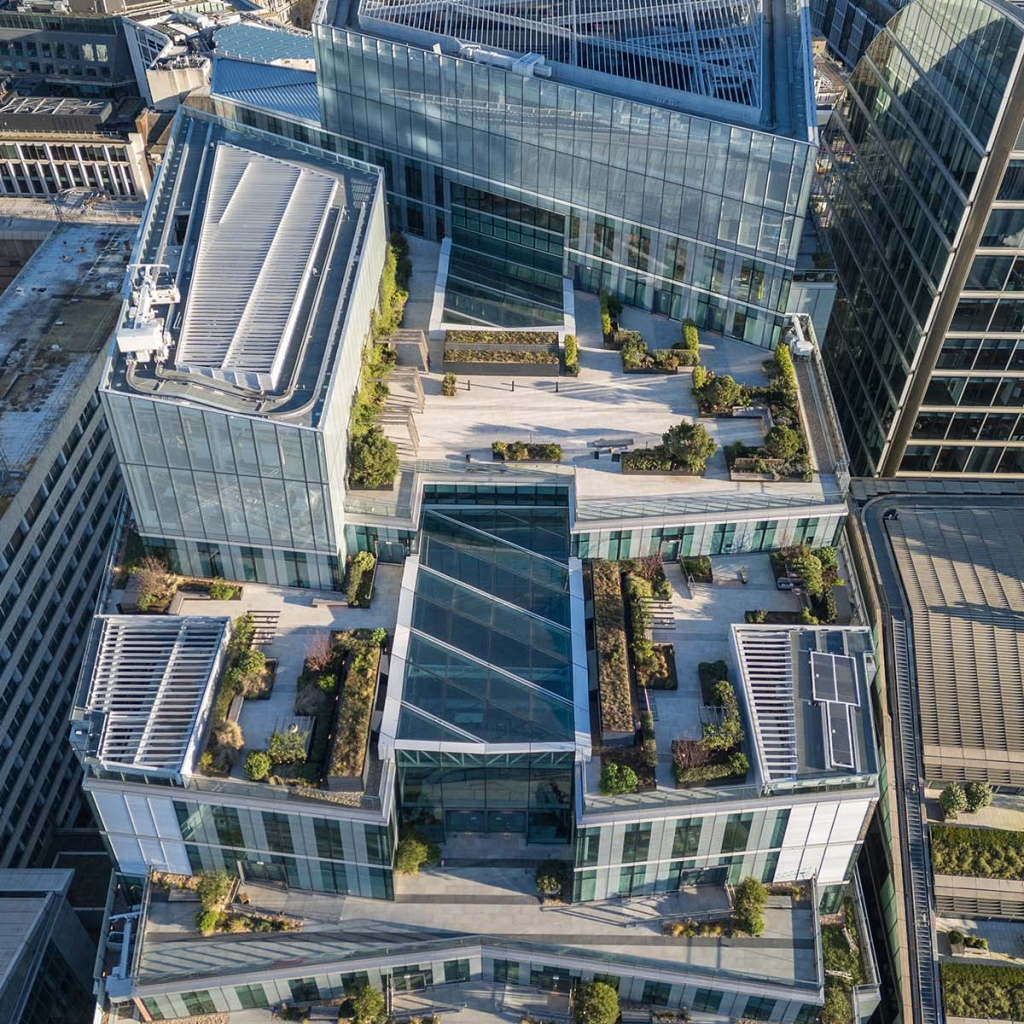

21 Moorfields is the new headquarters for Deutsche Bank in the City of London.
Originally commissioned by Landsec in 2012 and following three successful planning applications and five years on site, the development sits proudly above a new ticket hall for the Elizabeth Line.

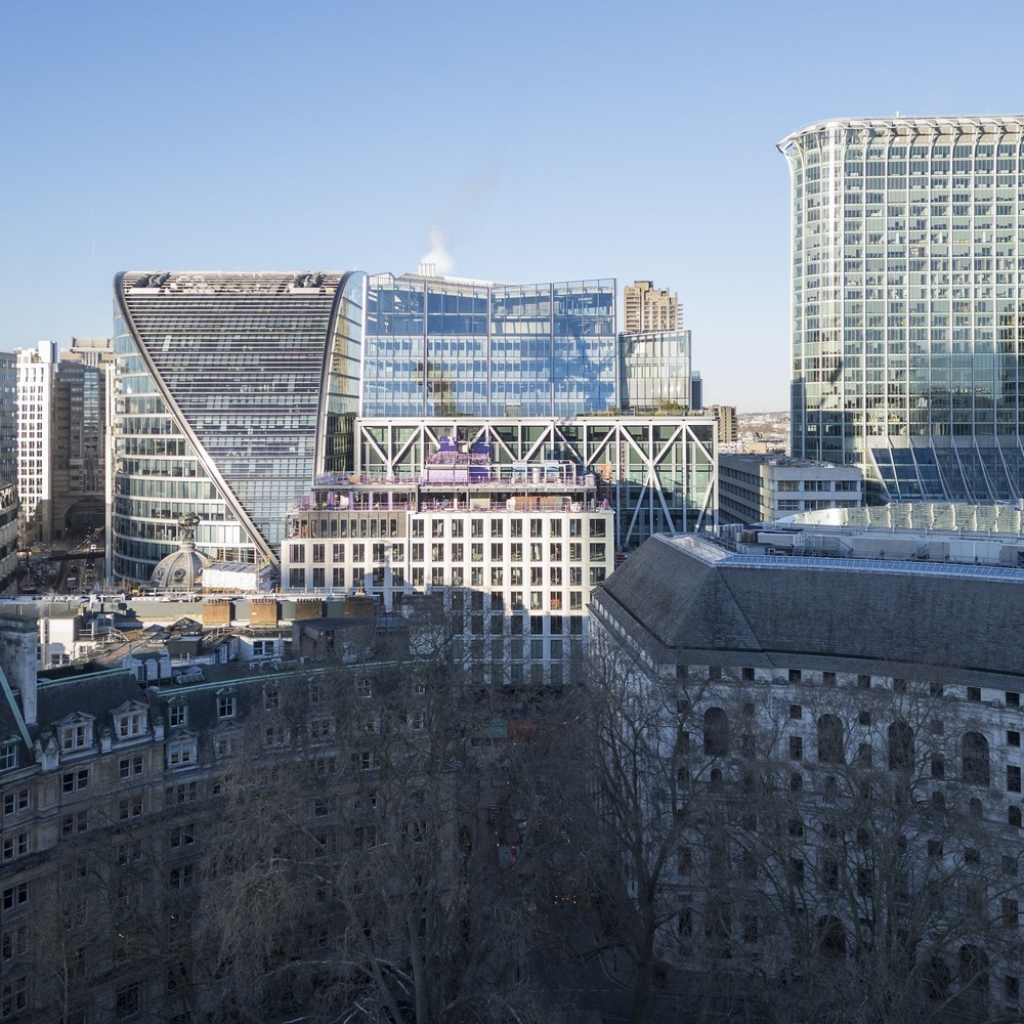
Incorporating new pedestrianised streets, squares, walkways and an extended bridge to the Barbican; the development is suspended over a complex train interchange using a steel bridge structure.
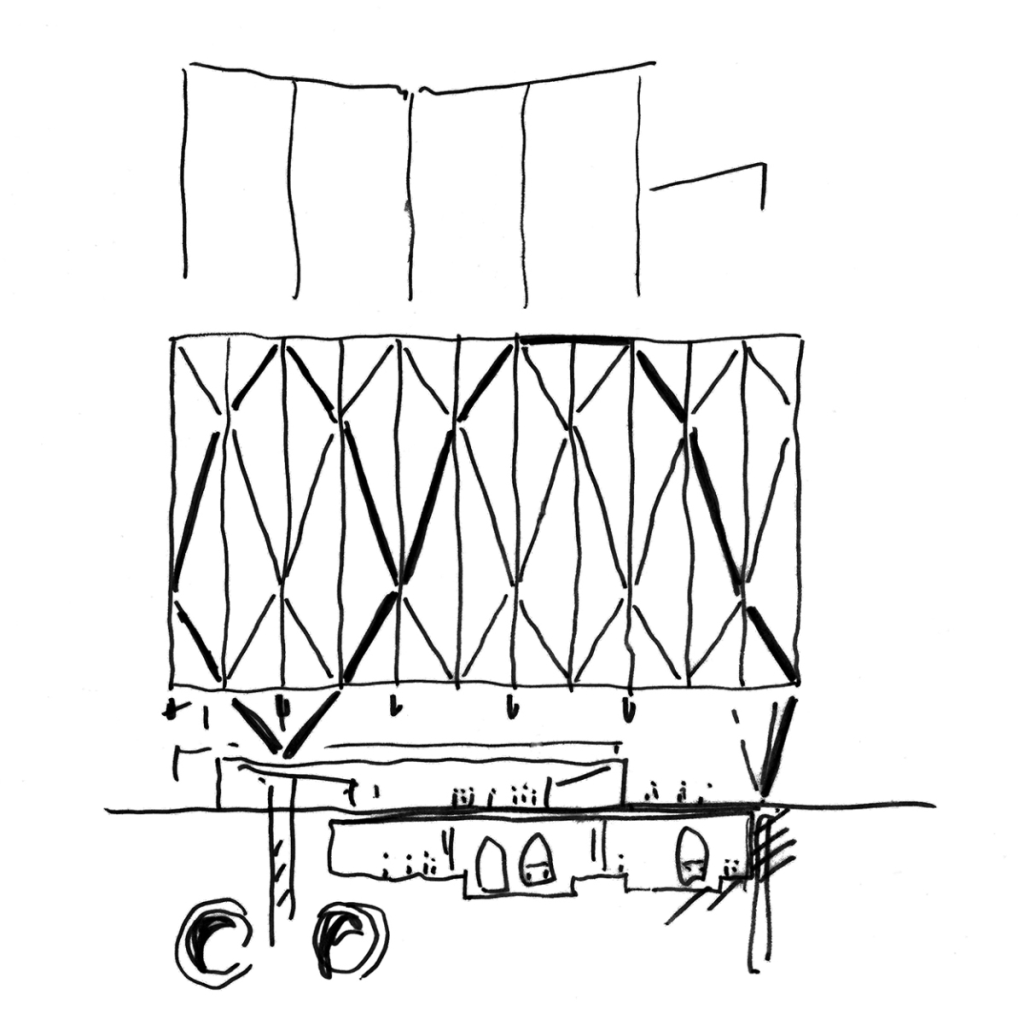
The building more than doubles the previous capacity of this key site, providing exemplary workspace for some of the additional 1.5 million people that, thanks to the new Elizabeth Line, are now within 50 minutes of central London.
The arrival of the Elizabeth Line triggered a re-evaluation of London’s Moorgate/London Wall area, bringing forward the development of the site that had stood empty for 15 years. Having already commandeered and demolished a large part of the existing 21 Moorfields building, Crossrail had paved the way for the site’s wholesale redevelopment.

The development is designed in line with the City’s urban greening initiative to create an oasis on top of a station where one would not necessarily expect it: A vibrant mix of public spaces has been created, linking the Barbican to Moorfields, with over 20% of the site area devoted to bio-diverse habitats. An improved route for the Barbican Highwalk also creates a direct sightline from the Barbican to the newly pedestrianised Moorfields via a safe and accessible extended bridge and escalators.
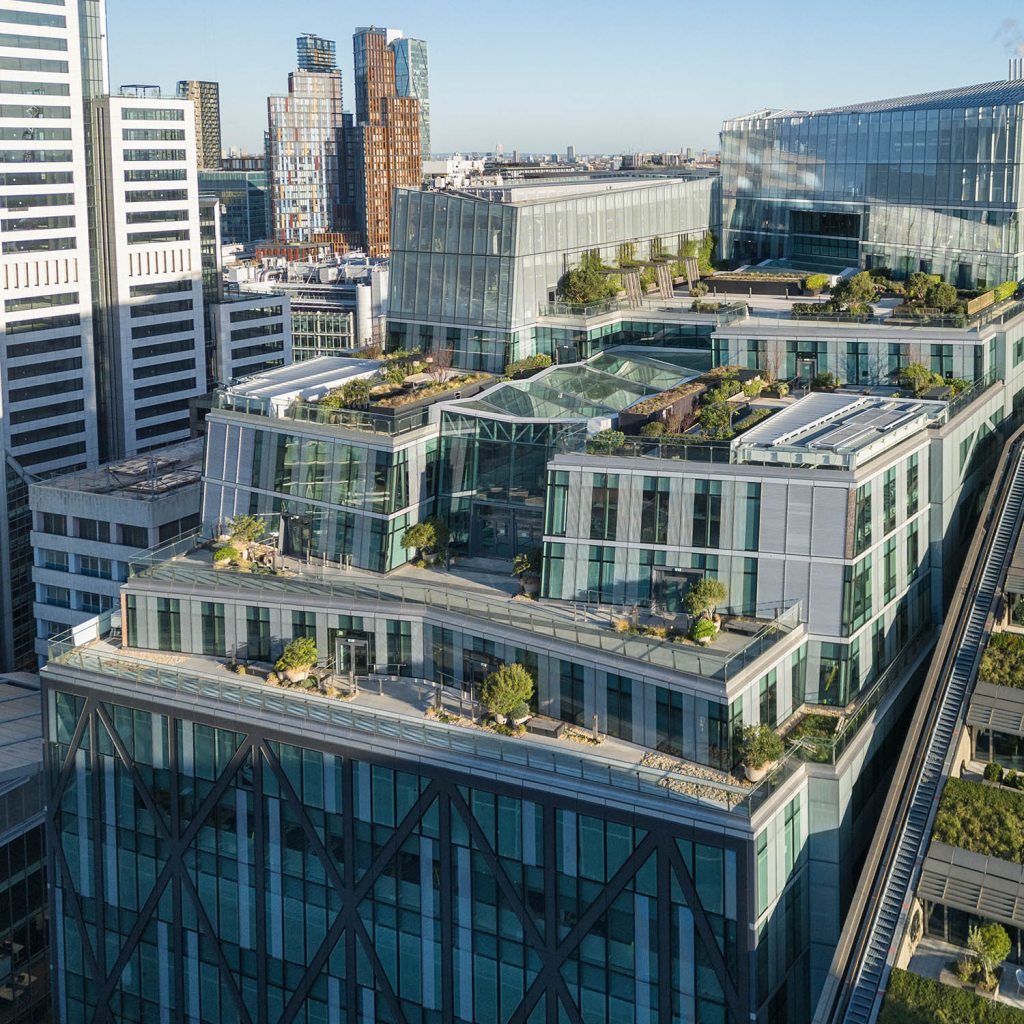

The building was designed for Deutsche Bank’s 5,000 core staff, to their brief and employing the physical constraints described above. Cores were set to the north and south perimeter, creating deep floorplates with long sightlines and atria bringing light deep into the volume. Four football-field sized trading floors give way to a stepping form of light-filled workspace and amenity floors, with west-facing terraces on six levels taking advantage of the stepped section towards the Barbican.


The first floor is arranged around an internal street, connecting the reception to lift lobbies, atria and a second entrance on the western square. A separate five storey wellness building faces the primary building across this square, housing fitness and health studios, showers, and bike parking. An upper ‘crown’ hiding in the ‘shadow’ of a protected St Paul’s view houses the executive suites, client meeting rooms and dining rooms.

A user-centric architecture embodies the brand aspirations of the bank: Strength and Transparency. As such, staff community spaces are privileged as focal spaces which influence the organisation of the rest of the form. The interiors, designed by TP Bennett, create a theatrical experience for visitors while fostering collaboration and serendipitous encounters.
Deutsche Bank understand the importance of data in optimising systems and minimising waste: As such, the base building incorporates smart and reactive building systems to minimise energy in operation, monitor carbon dioxide and provide the highest and most efficient comfort standards, as well as the facility for future occupiers to expand and operate as a SMART Building.
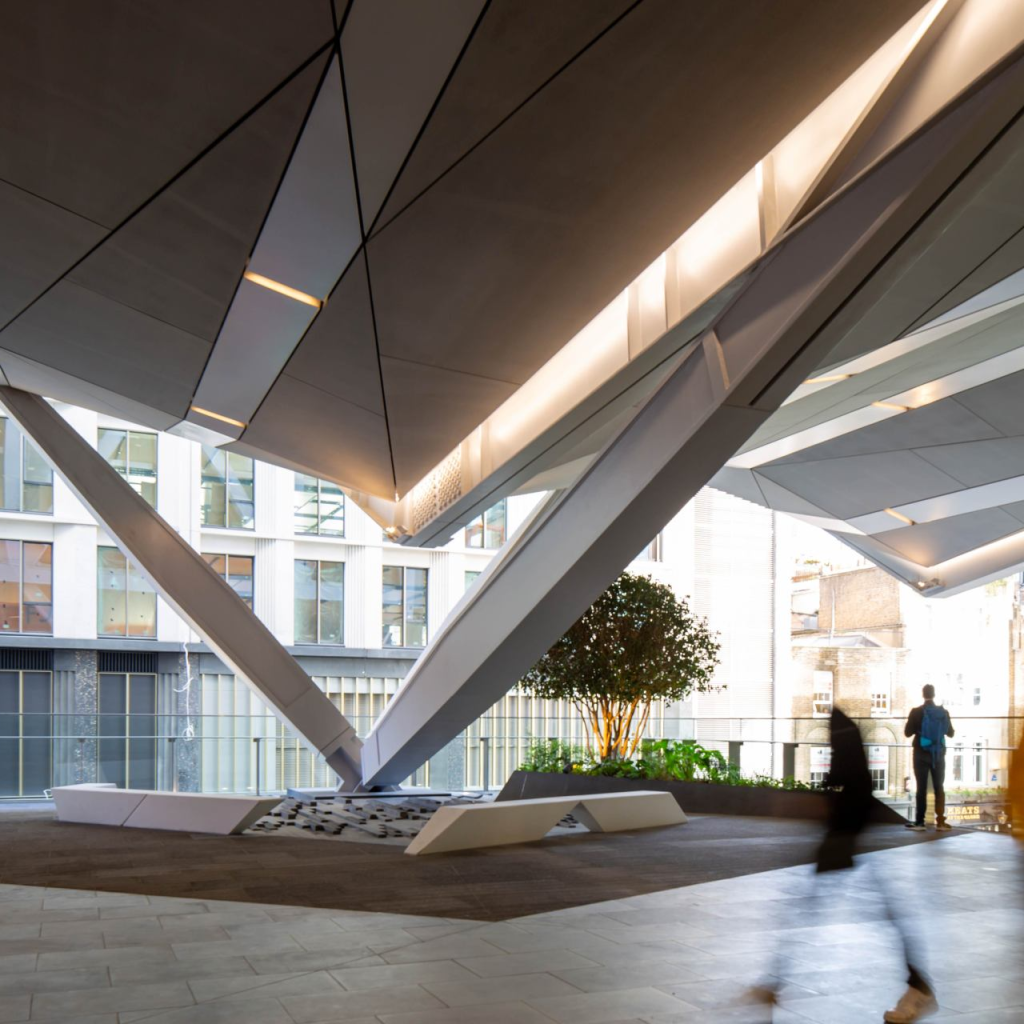
Complete project information
Location: City of London, United Kingdom
Category: Headquarters, Office Buildings
Status: Active
Start on site: February 2016
Completion: August 2023
Gross (internal + external) floor area: external: 74,150 m², internal: 72,198 m²
Architect: WilkinsonEyre
Client: Landsec
Owner: Lendlease
Structural engineer: Robert Bird Group
M&E consultant: Cundall
Quantity surveyor: Gardiner + Theobald
Landscape consultant: Andy Sturgeon
Acoustic consultant: Sandy Brown
Project manager: Gleeds
Planning advisor: Avison Young
CDM co-ordinator: Gardiner + Theobald
Approved building inspector: City of London
Main contractor: Sir Robert McAlpine
Photographer: Dirk Lindner, Ben Bisek
Unless otherwise specified, all images are from the internet and the copyright belongs to the original author or source organization. If there are any copyright issues involved, please contact us promptly and we will handle them properly as soon as possible.

