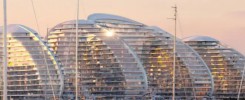
Even an icon has to keep up with the times. The restructuring of the Staatsbibliothek zu Berlin, designed by Hans Scharoun, must respond to two fundamental changes at the same time: changes in the use of libraries and the total transformation of the urban environment since 1990.
There are many reasons to love Hans Scharoun’s Staatsbibliothek on Potsdamer Strasse in Berlin, from its reading landscapes that were cinematically memorialized in Wim Wenders’ film Wings of Desire and the panoramic window onto the Kulturforum, to the golden shell of the mountainlike book stacks and the artistic staggering of building components. At the same time, however, the design reflects its period of origin and its genesis. When the iconic library was planned and built, the Berlin Wall and the brutal division of the city center with the death strips at Potsdamer Platz were already a reality. So it’s entirely appropriate that Scharoun’s building should be open to the west, toward the Kulturforum between the Neue Nationalgalerie and Berliner Philharmonie. On its east side, Scharoun piled up office, archive, and storage spaces behind a rear facade that resembled an office building, with a wasteland behind it that extended to the Wall.
Consequently, the upcoming restructuring of the Staatsbibliothek will have to immediately respond to two major changes. Internally, it will have to find answers to the question of how libraries are used in the 21st century. Externally, it will have to offer solutions to the fundamental change to the east, with Potsdamer Platz reinstated as a vital part of the city since the Wall fell in 1989.
A majority of library users today travel to Potsdamer Platz on the subway or metropolitan railway and have to take a circuitous route around the library building to reach the entrance on the west side. Renzo Piano’s designs on Potsdamer Platz already hinted at an urban solution when he inserted a prominent gate between the Musical Theater and Casino — a grand gesture which until now has only led to a strange urban gully, a blind spot in the city’s fabric that’s visible only from the rear of the surrounding buildings. Openings will have to be created inside and out to make this representative of all modern libraries ready for the future. With this redesign, we were able to win the international architectural competition in 2019.
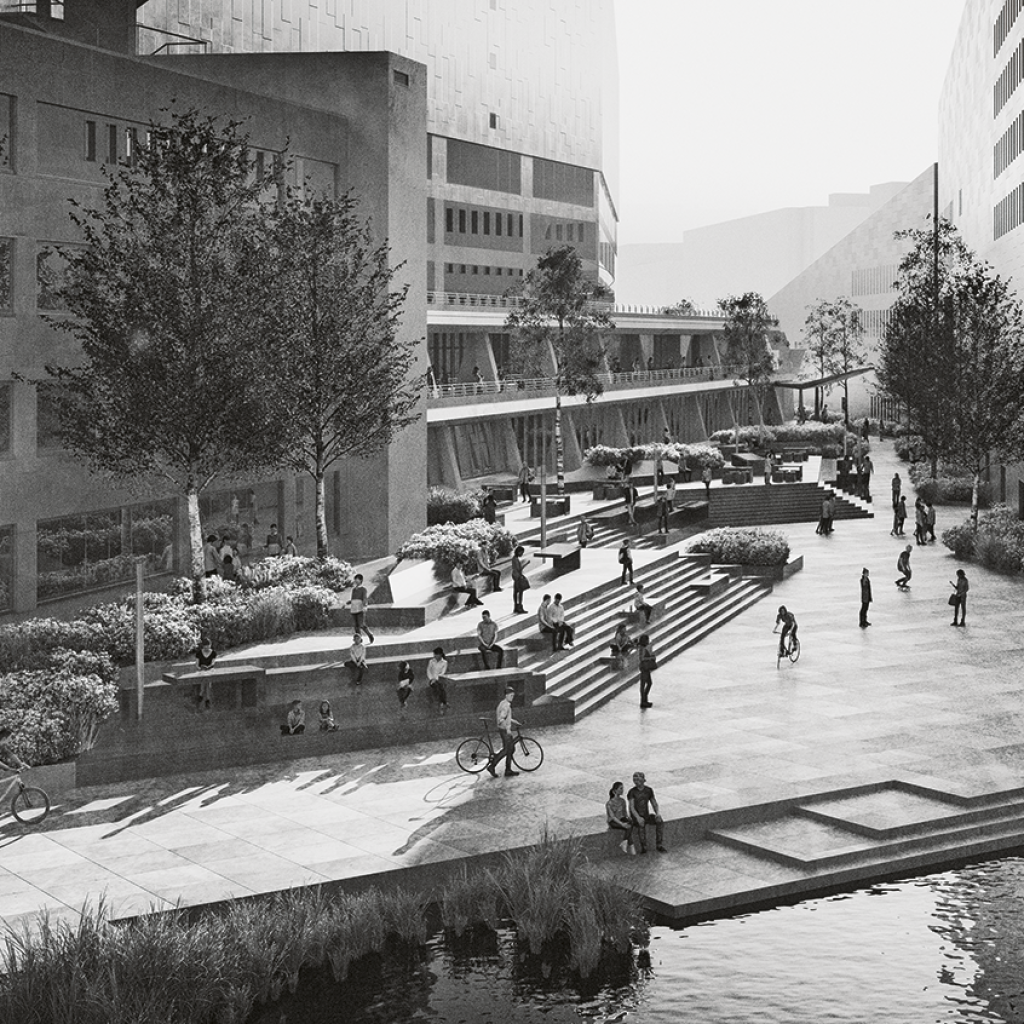
Our design is essentially based on a reorganization of the entire ground floor and a new solution for its connections to the outdoor spaces to the west and east. The existing main entrance on the west side will be supplemented by a second, equivalent main entrance on the east side that will directly link the ground floor to Renzo Piano’s gate and finally bring it to life. All that’s needed is to dismantle the barely-used, open-plan office east of the lobby. It will then become part of the open lobby landscape that’s being created between the two main entrances, in line with Scharoun’s ideas of space.
The new, second main entrance will have a 140-seat cafeteria. The outdoor area in front of it — the currently inhospitable urban gully between the library and the Musical Theater — will be redesigned with reading and café terraces and with a southern orientation that faces the sun and the triangular “Piano Lake” at the south end of Potsdamer Platz. In this way, Scharoun’s concept of terraced, staggered spaces in the interior will be carried over into the urban outdoor space.
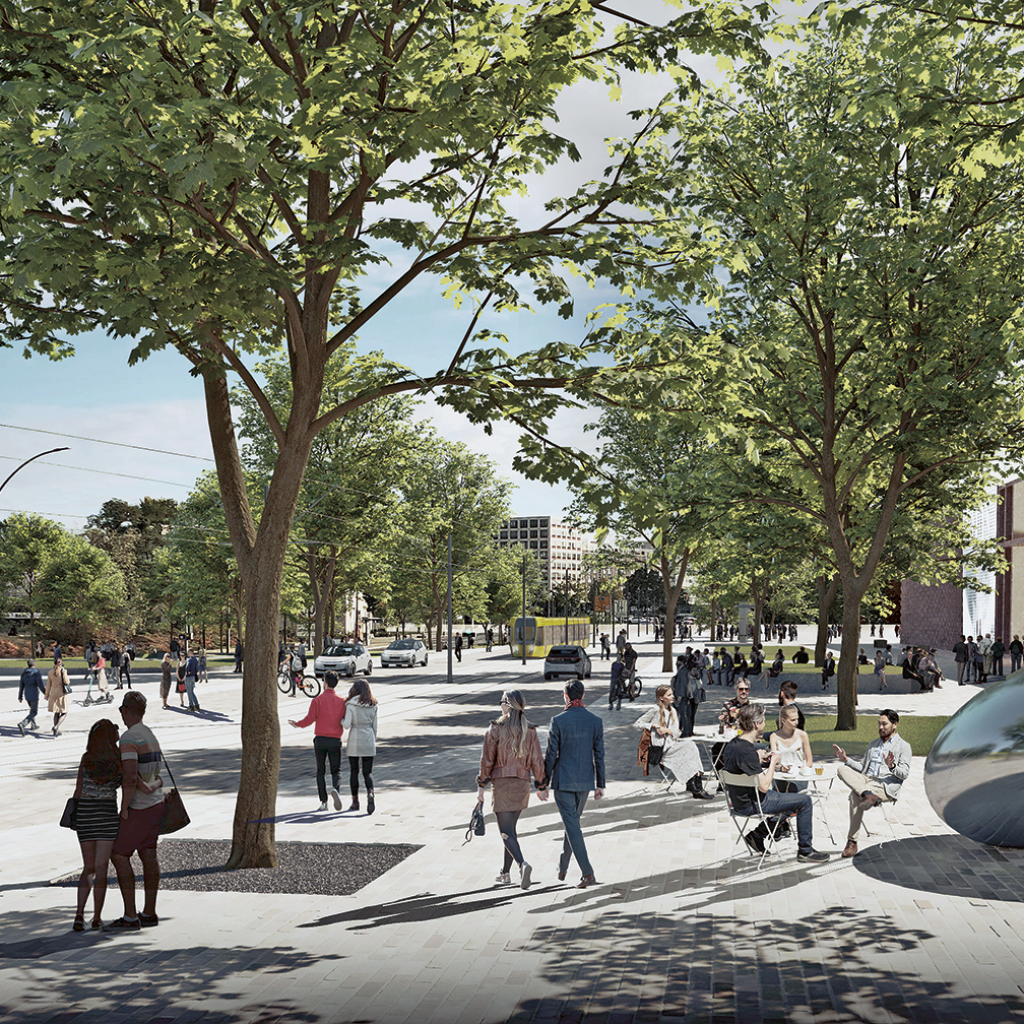
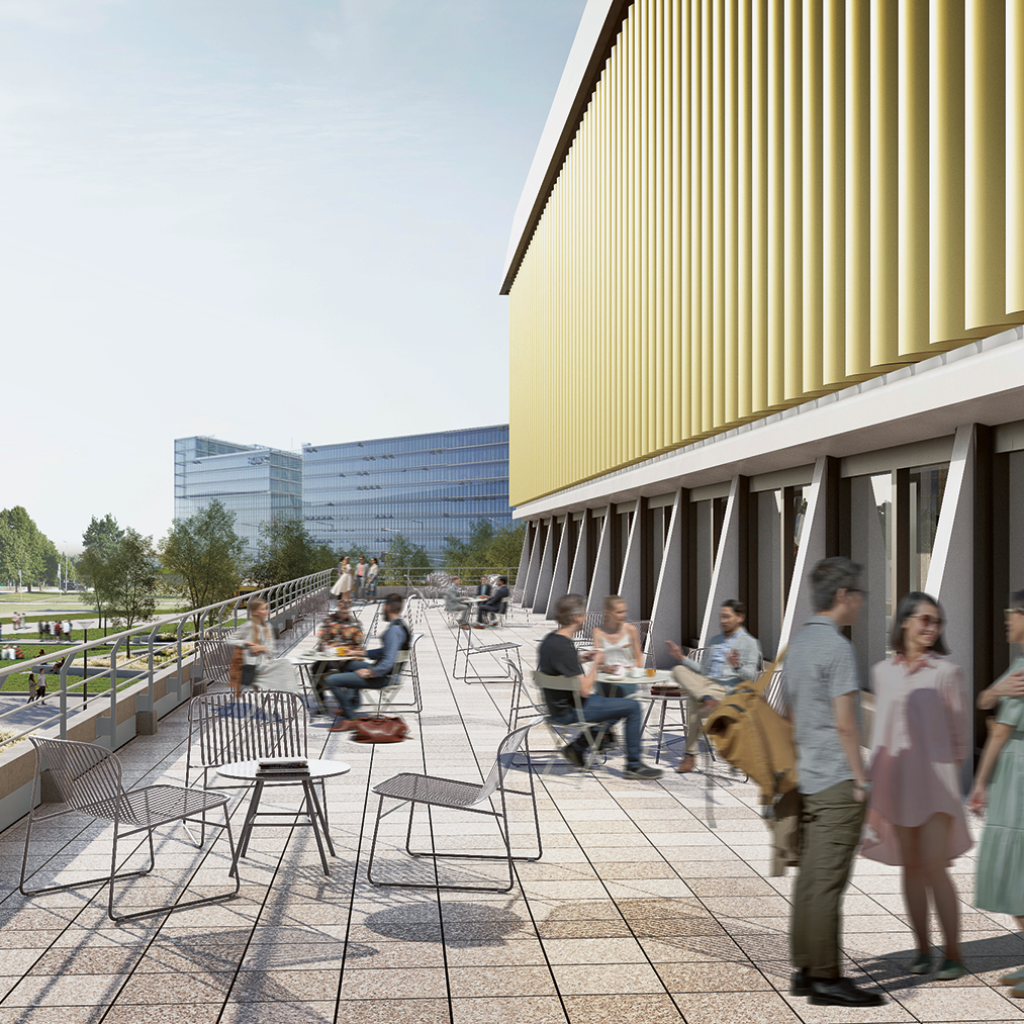
Its openness restored, the lobby will provide adequate space for contemporary working and learning modes, including exhibitions, workshops, group study, book stacks for lending, and informal work islands. In the future, the ground floor — with its existing spatial qualities and supplemented by contemporary service offerings — could serve as a sort of arcade, an open area and attractive link between Potsdamer Platz and the Kulturforum where the Museum of the 20th Century by Herzog & de Meuron is currently being built. There on the west side, we will be turning the library’s existing and highly differentiated garden and terrace landscape into an attractive public urban plaza that’s also open to the large buildings on the other side of the street and creates new, landscaped connections: the “forum of the flaneur” where walkways between the Kulturforum and Potsdamer Platz intersect, and where visitors to the Staatsbibliothek, Philharmonie, Neue Nationalgalerie, Kunstgewerbemuseum, and Museum of the 20th Century come together.
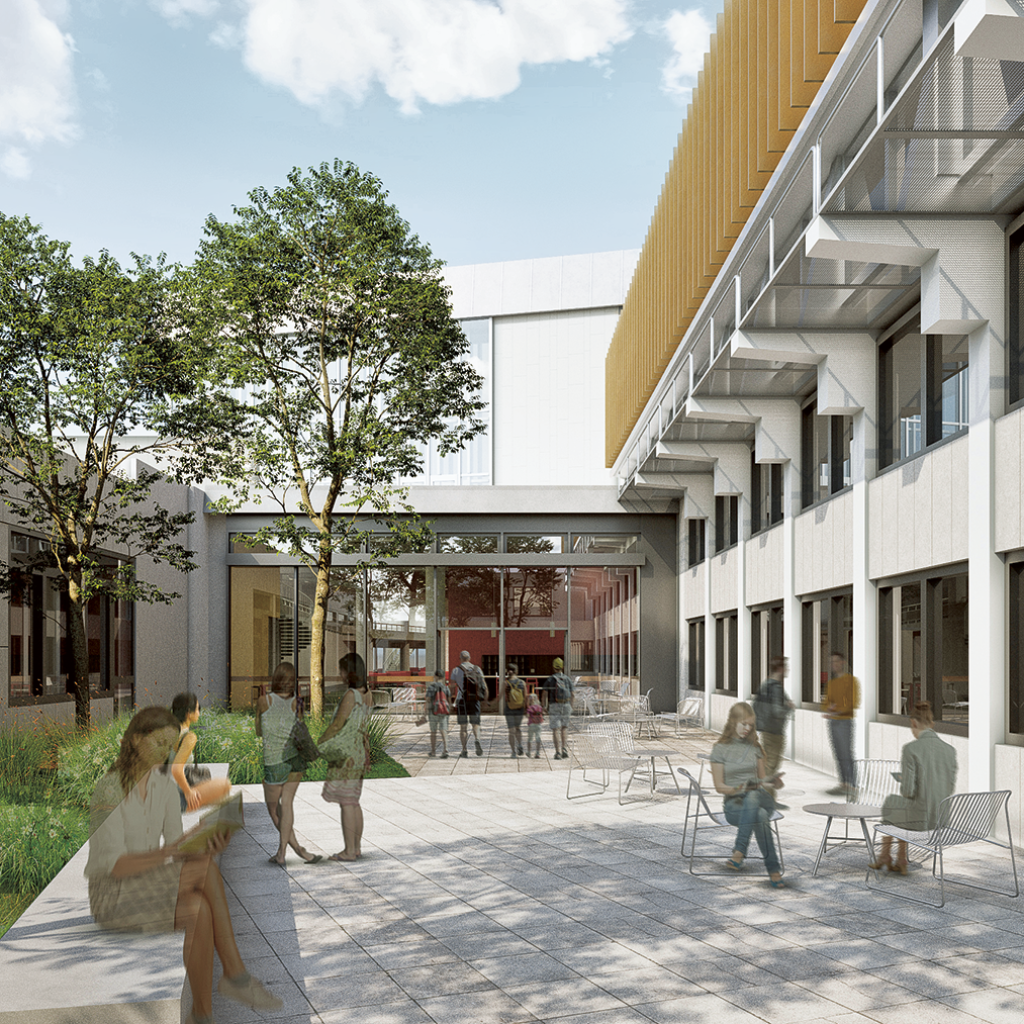
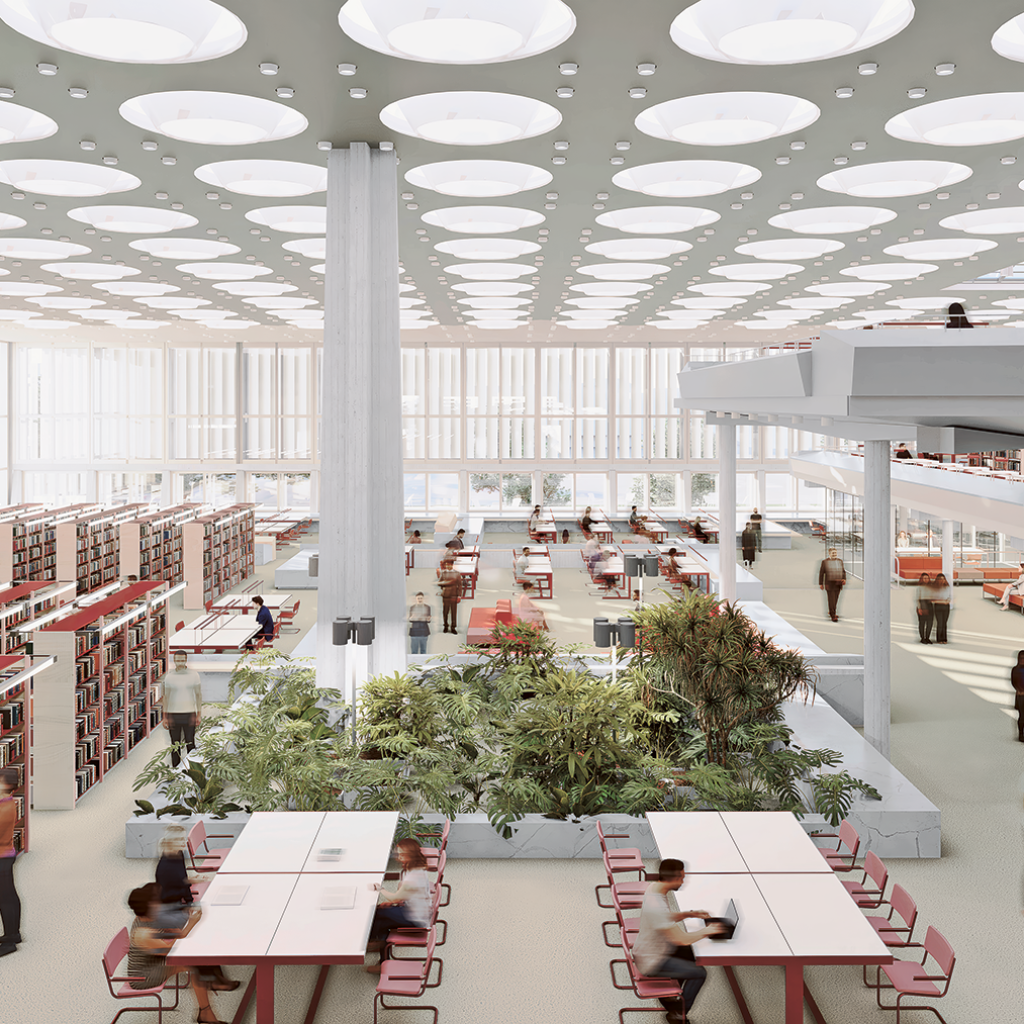
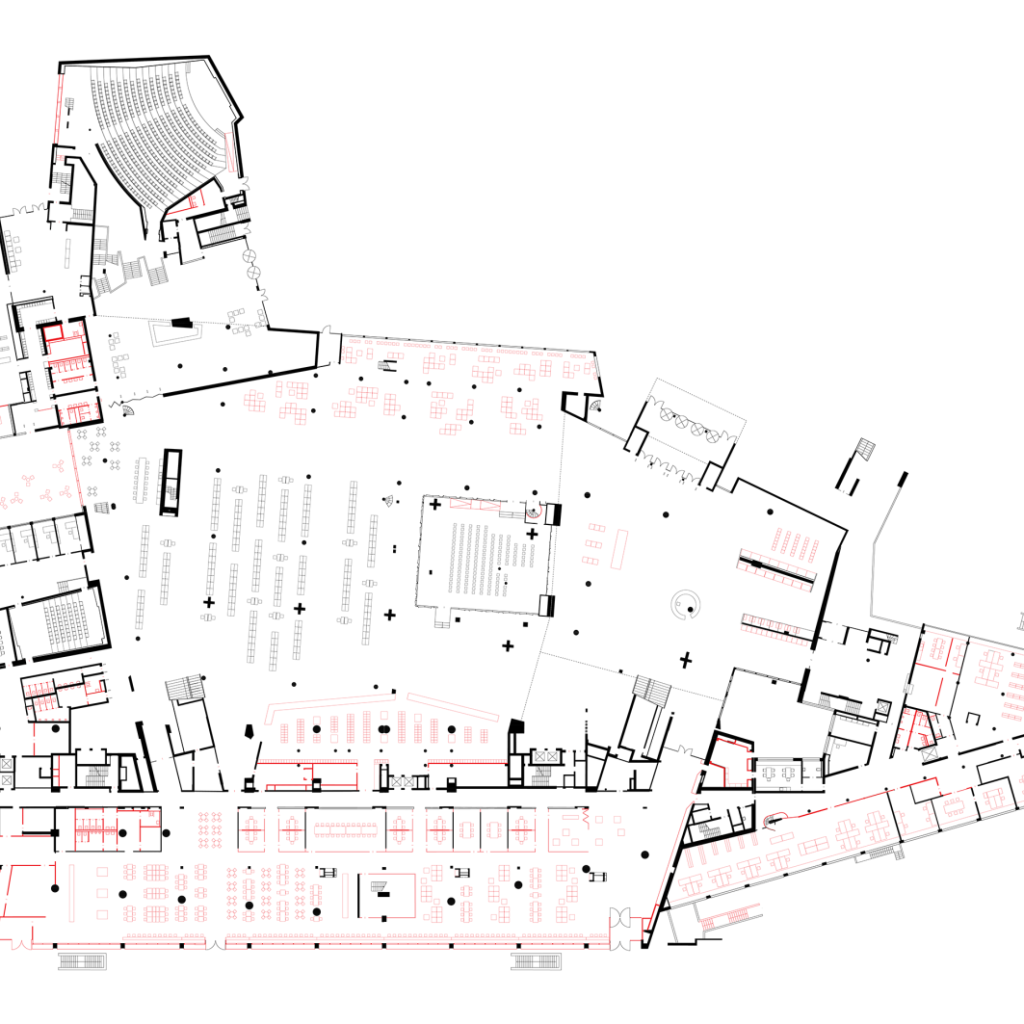
project information
Berlin State Library
Germany
From 2019 to present
Owner: German Federal Office for Architecture and Regional Planning (entrusted to the Prussian Cultural Heritage Foundation)
Designed in 1978: Hans Charon, Edgar Vesnevsky

