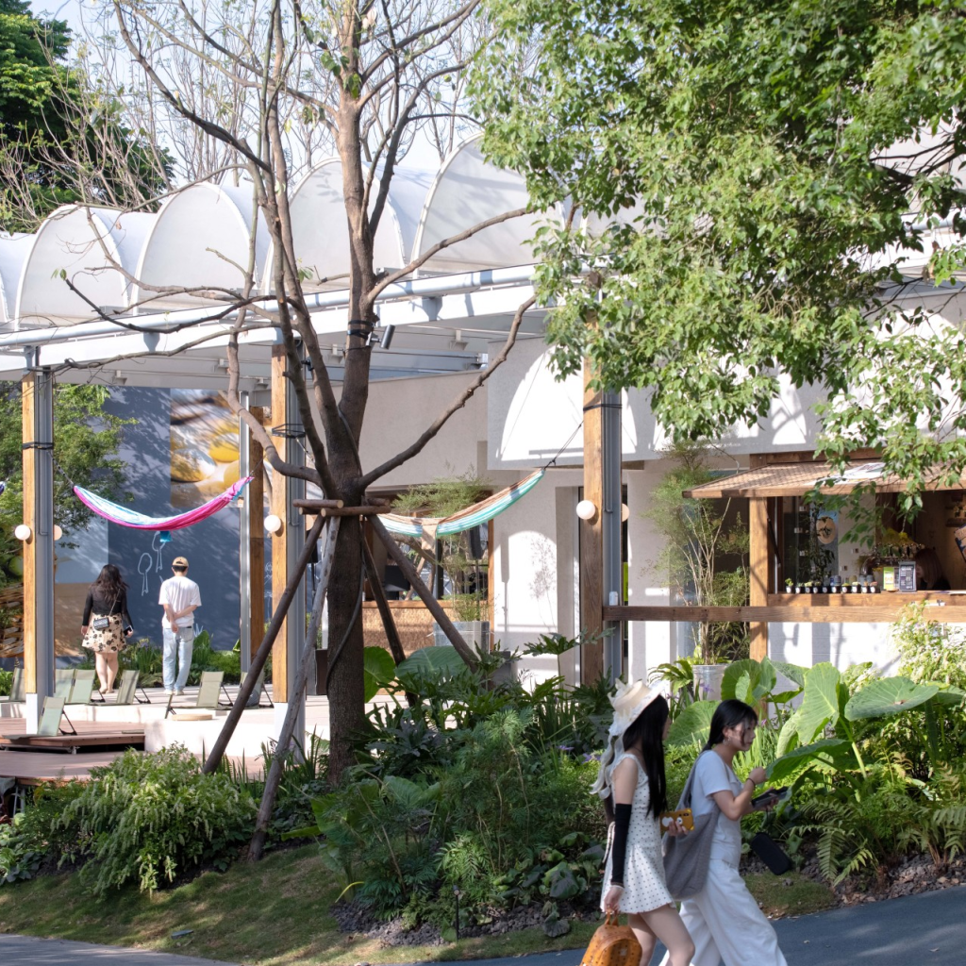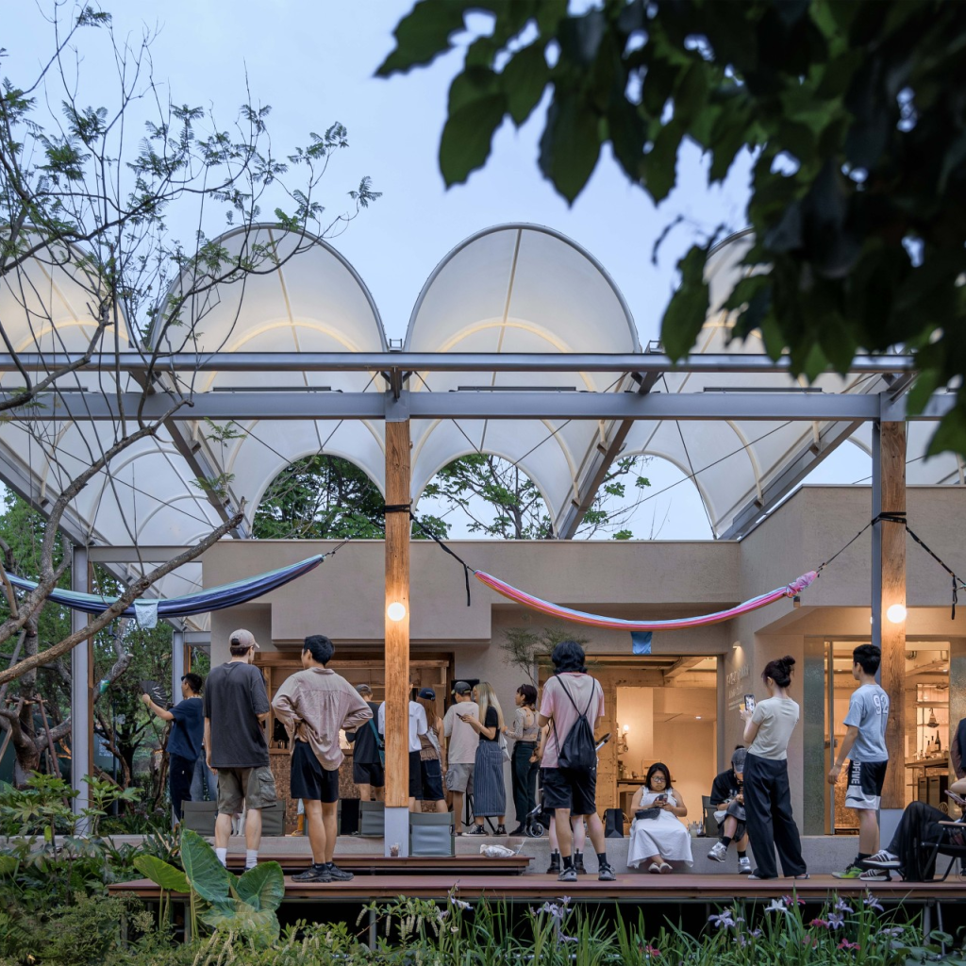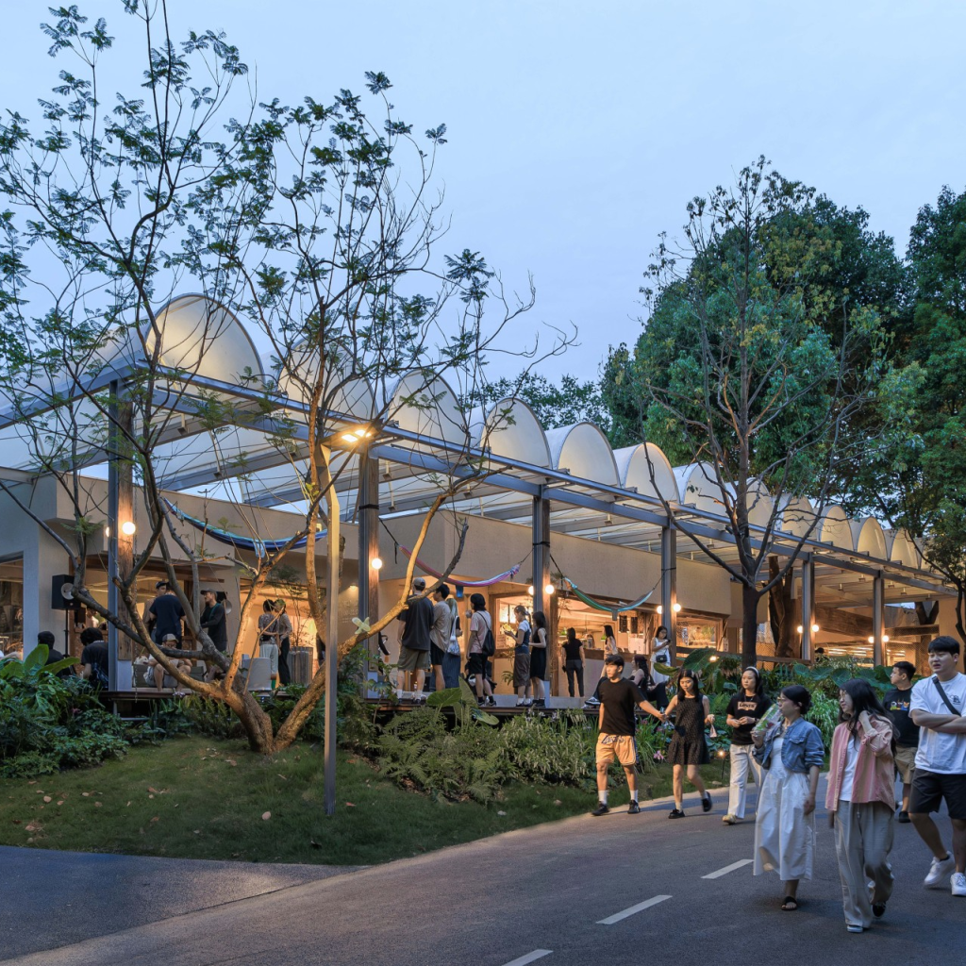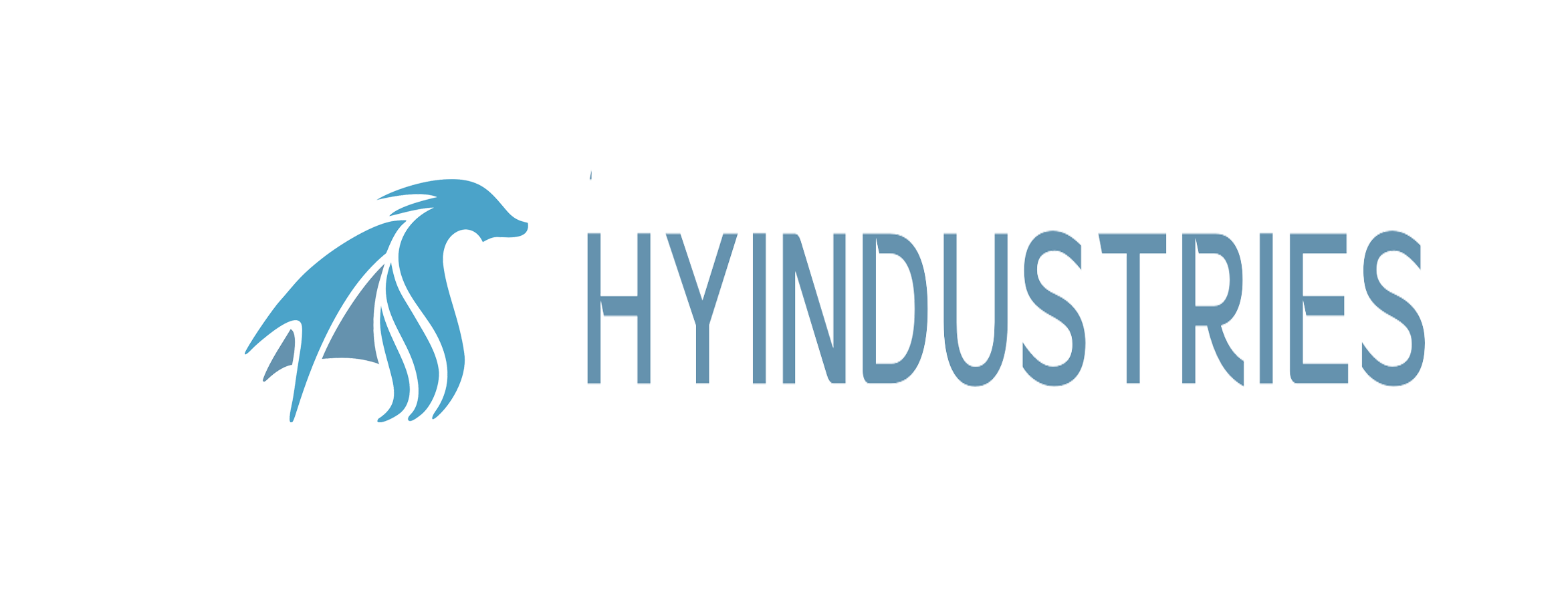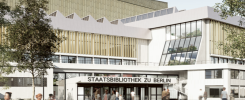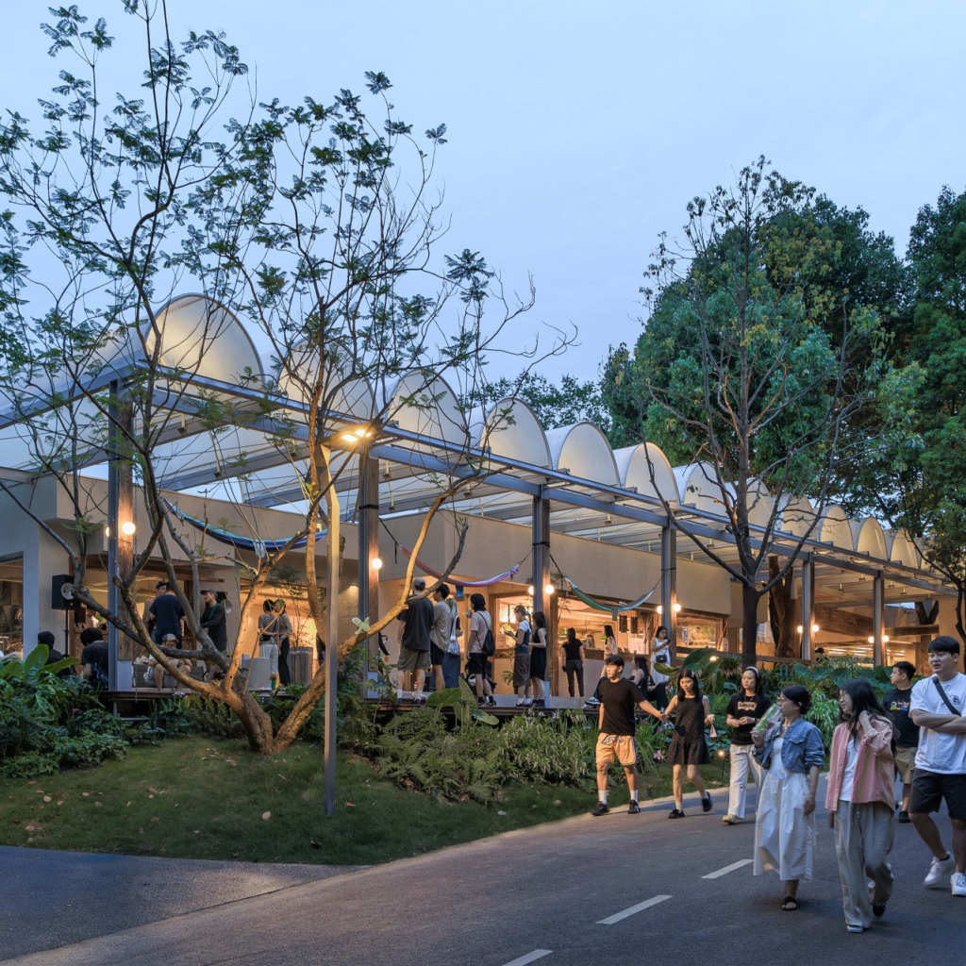
In the project of the CPI Island Redevelopment Phase-I, we were inspired by Washida Kiyokazu’s philosophical concepts of “Average Temperature” and “Subtle Scenery”, creating an urban space of serenity, nature, and poetic perception. In Phase II, we continue these profound philosophical explorations, while moving further towards a closer and more humble relationship between architecture and nature.
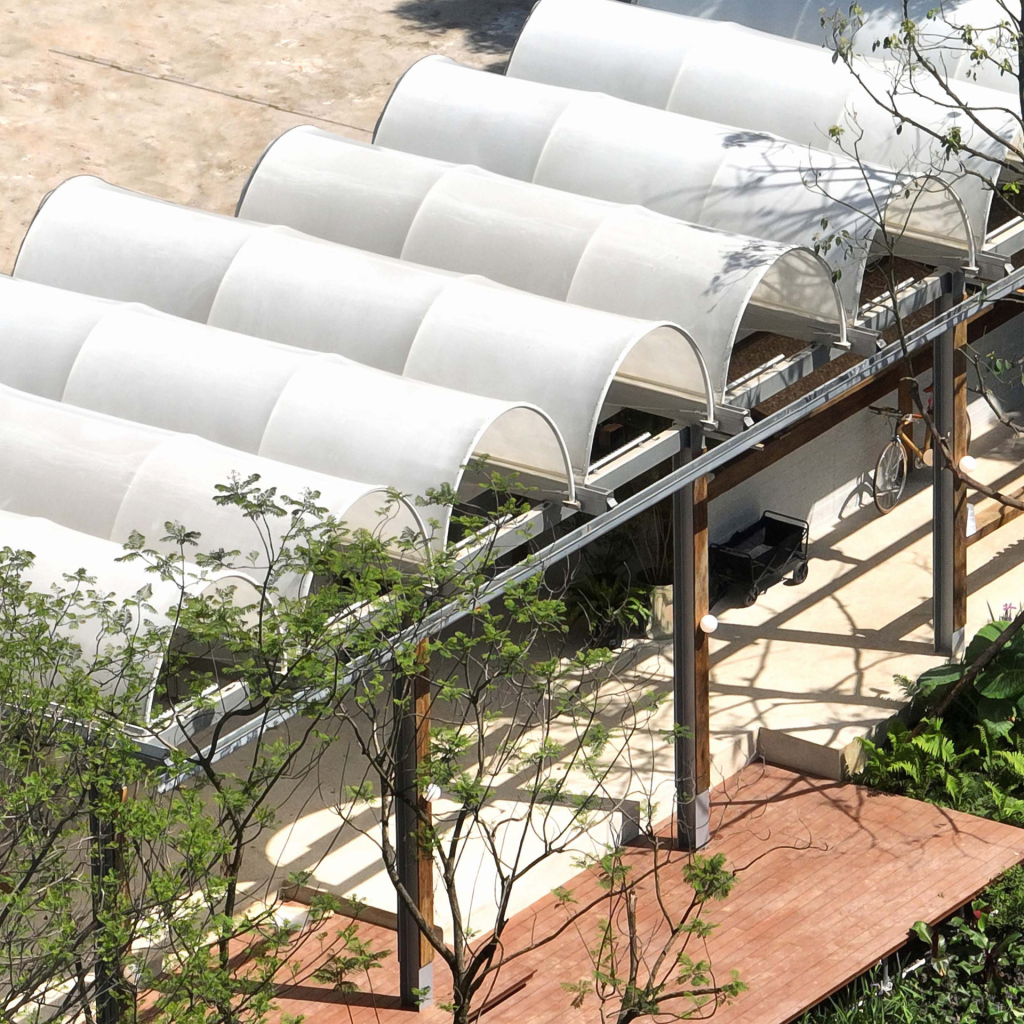
“KOKO” means “here”—a word of presence and belonging. KOKO MARKET is CPI’s newly envisioned “common”, a welcoming space where fresh, vibrant stories are cultivated and unfold. It embraces a relaxed, natural way of life—an atmosphere where warmth and care flow effortlessly among neighbors, like breeze through a shaded veranda.
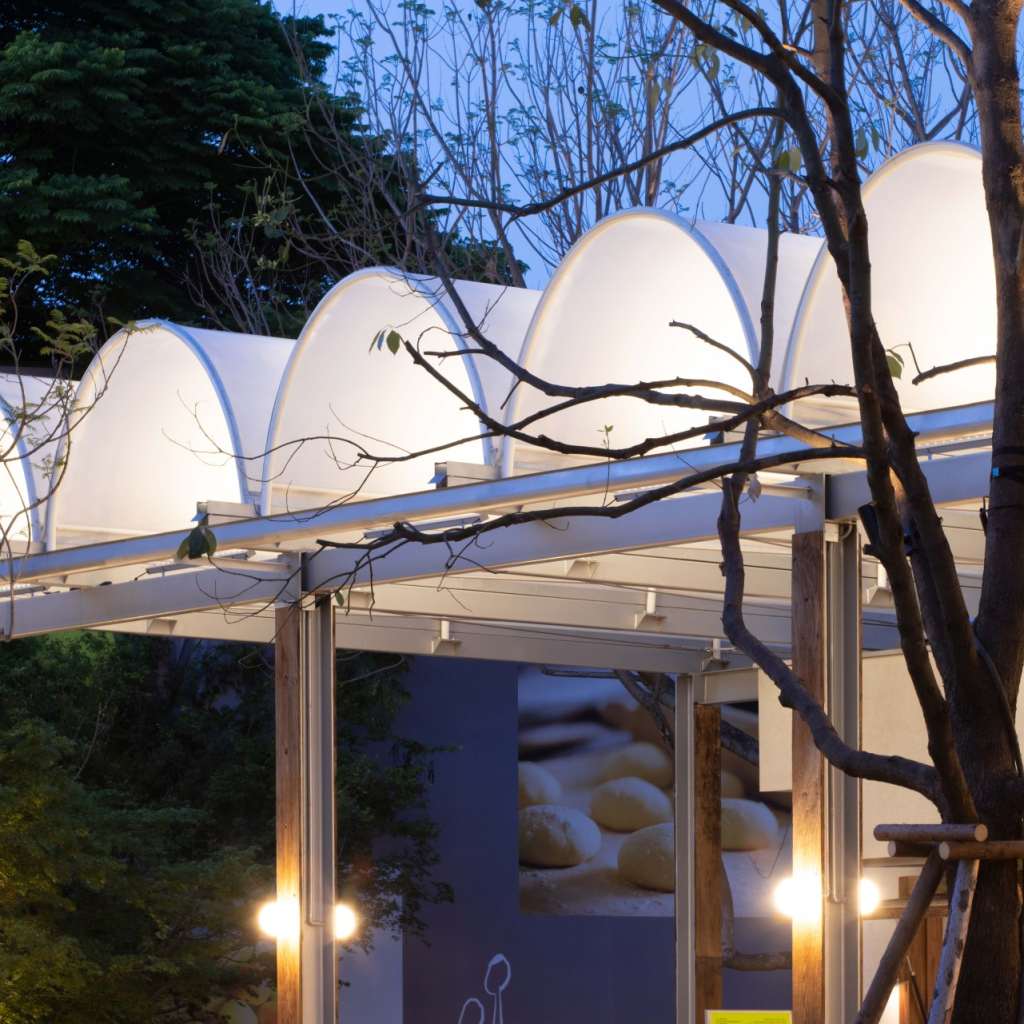
The Phase-II project is located southeast of Phase-I and consists of the renovation of two independent showhouses. These two once-forgotten buildings have now been revitalized through meticulous design, forming a cohesive market where nature intertwines with atmosphere.
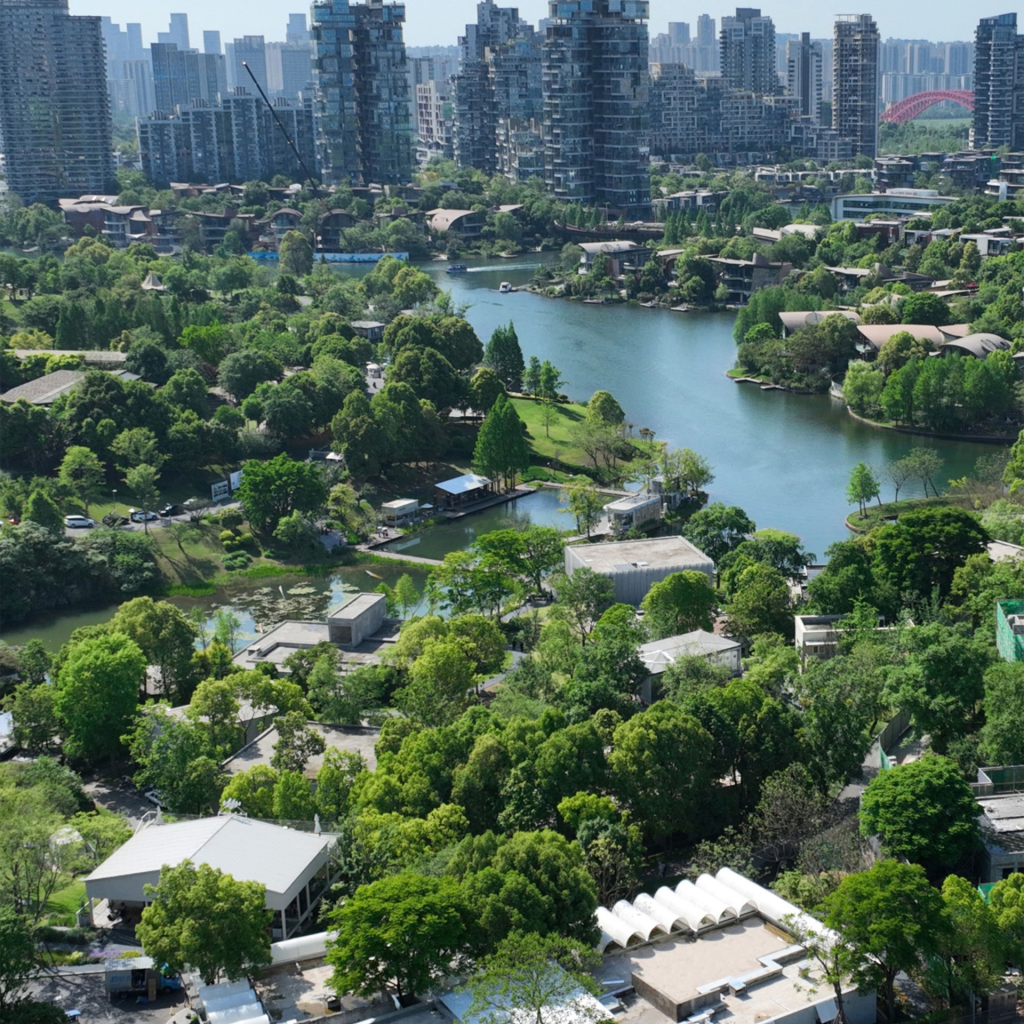
Our design adopts an intervening rather than dominant posture, echoing the pursuit of poetry, nature, and humanistic care in modern architecture championed by Scandinavian architect Gunnar Asplund. We emphasize how architecture can gently contribute to human everyday happiness. At the beginning of the design, we continued the strategy of spatial expansion and “micro-topography” integration.A newly added small unit at the southeastern corner creates a staggered, inward-wrapping “market space” with the original buildings, resulting in a layout that satisfies functional needs while offering a rich spatial experience. Arched frames and lightweight membrane canopies softly cover and naturally connect the space, blurring the boundaries between indoors and outdoors, forming a continuous and sensory-rich “in-between space”.
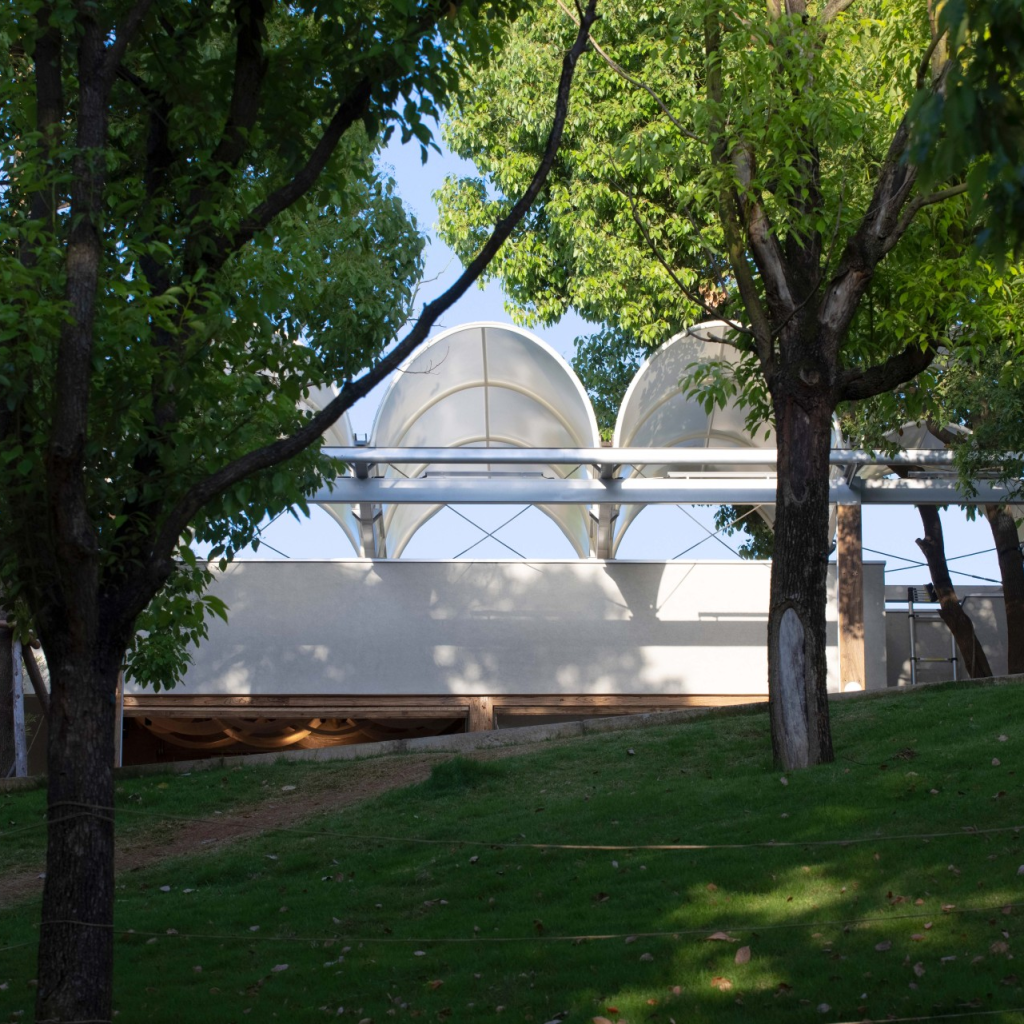
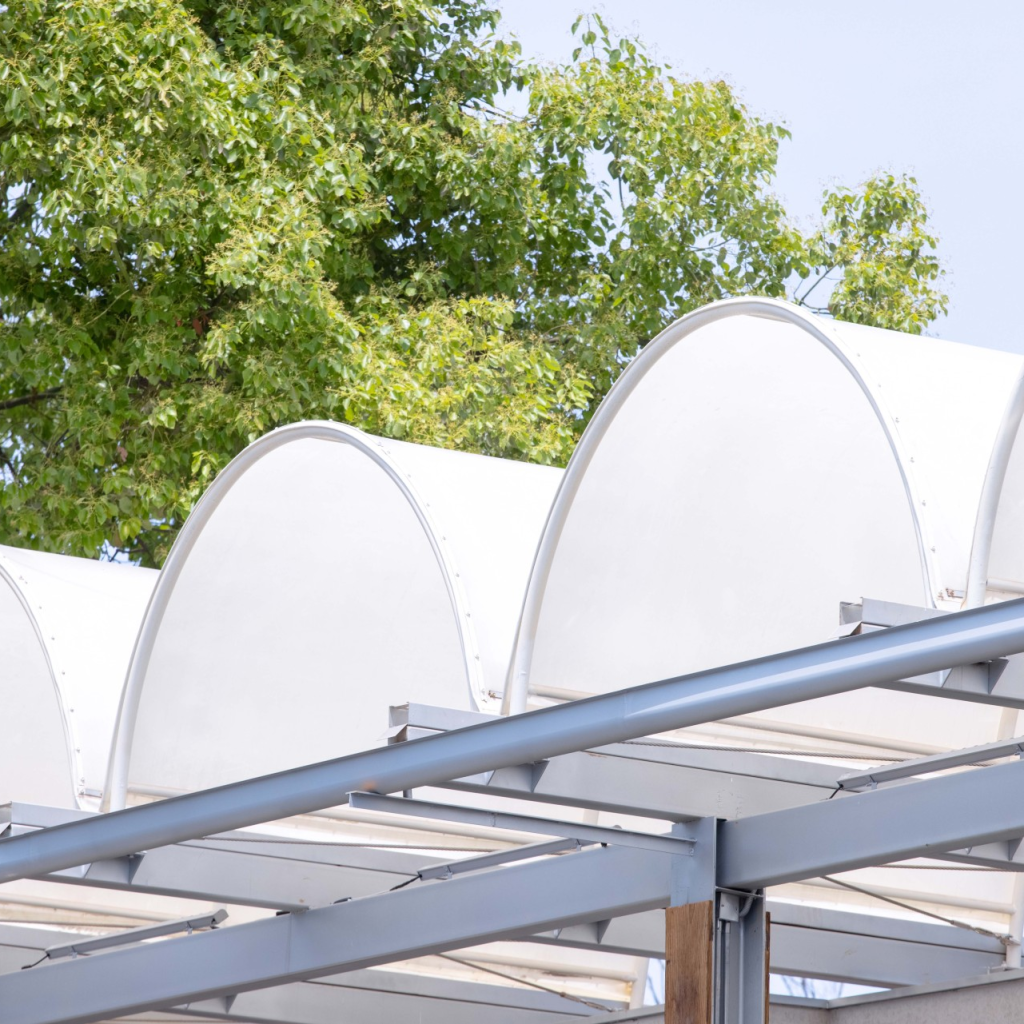
Compared with Phase-I, this design places greater focus on three reflections and concepts, aiming to naturally integrate the city, architecture, space, and life in a peaceful and elegant manner:
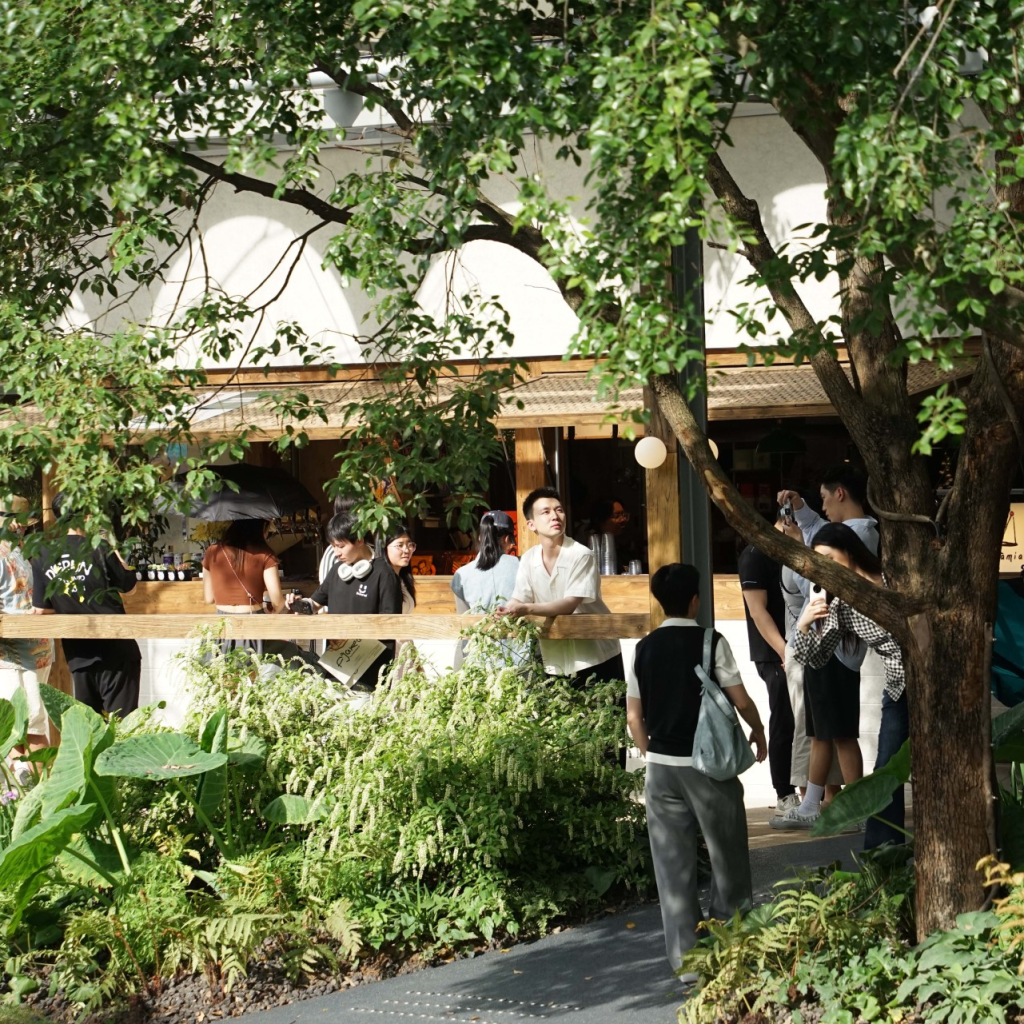
Centering on the concept of “continuity of nature”, the design uses a large amount of wood and recycled materials. The contrast between steel structures and warm wooden textures creates an aesthetic where industry and nature intertwine. The existing trees on the site are preserved, and the clever design of the arched roofs allows tree trunks to pass through naturally, ensuring the architecture adapts to the ecology rather than forcing nature to accommodate the building. Starting from the “micro-environment” of ecology and nature, instead of simply mimicking nature, this humble design approach profoundly expresses the philosophy of “imitating nature”.
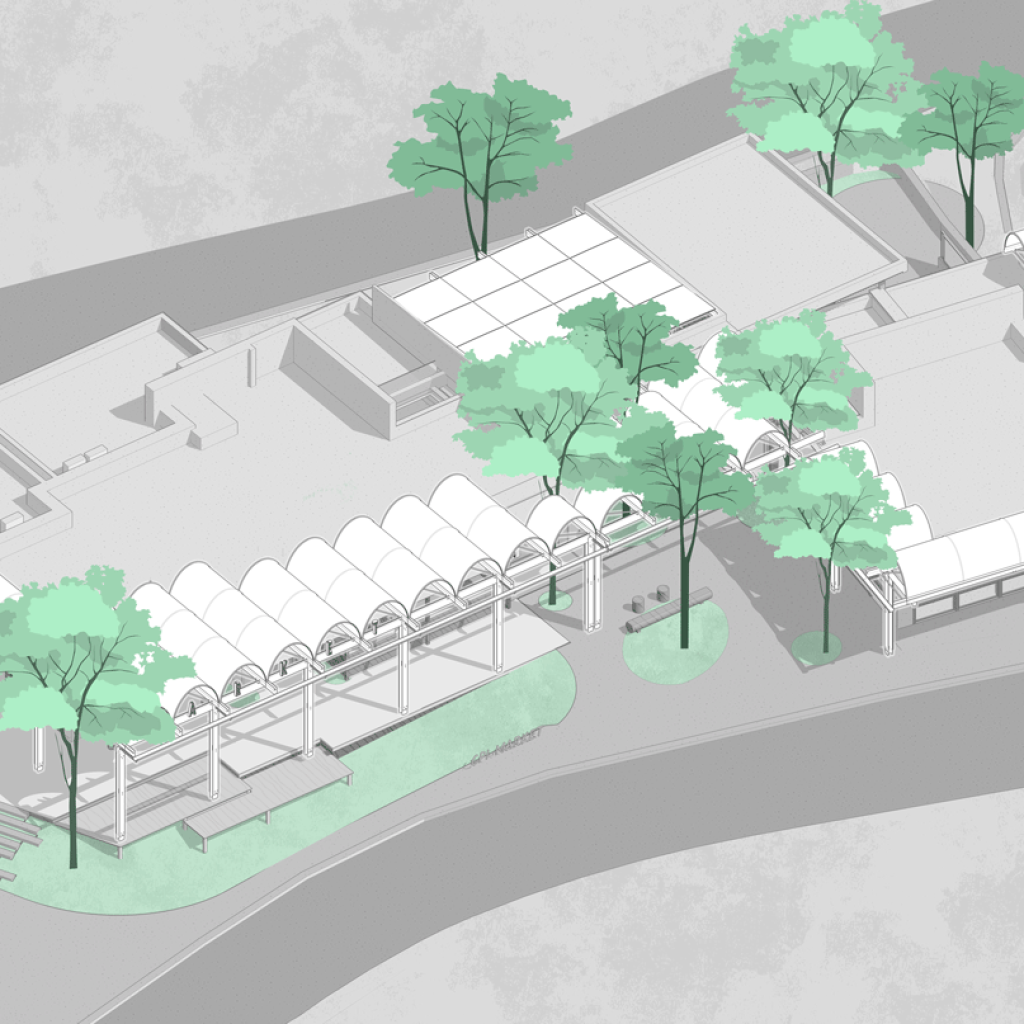
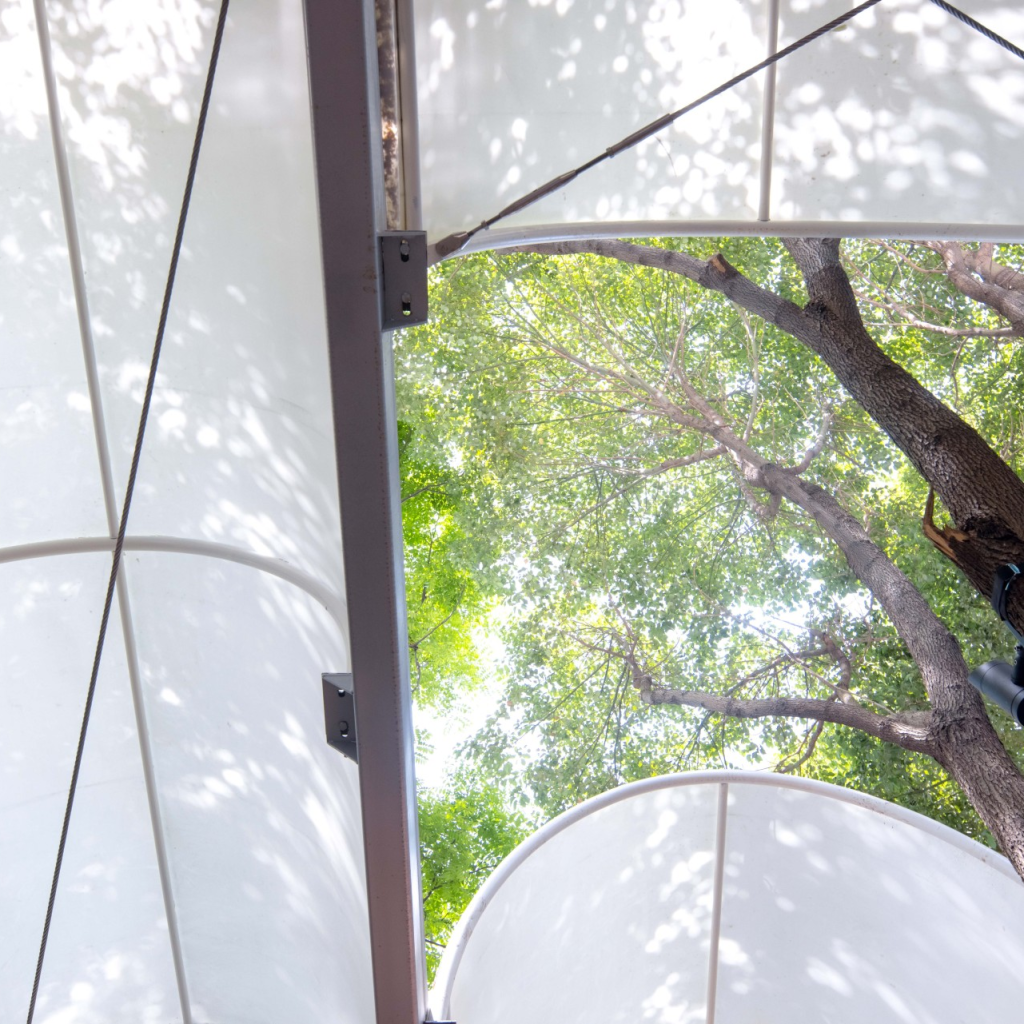
Spatial fluidity is another core pursuit of the design. Through precise expansions and additions, we created a continuous, barrier-free spatial experience that grows and extends like a natural ecosystem. Transitioning from interior design to architectural expression, this space breaks away from conventional enclosed interiors. Instead, it features open transitional “gray space” that creates a fluid public realm – an architectural solution that better accommodates “life’s narratives” while meeting diverse commercial tenancy and operational requirements.
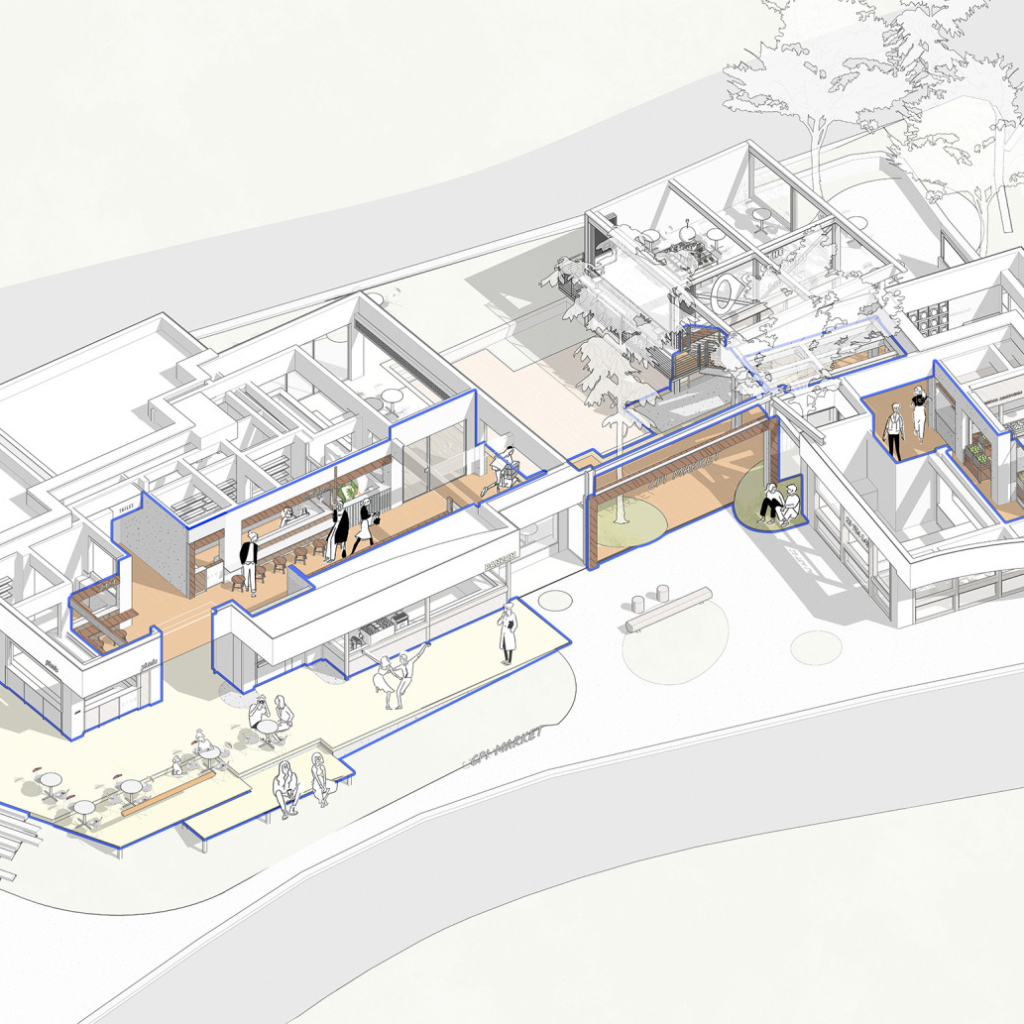
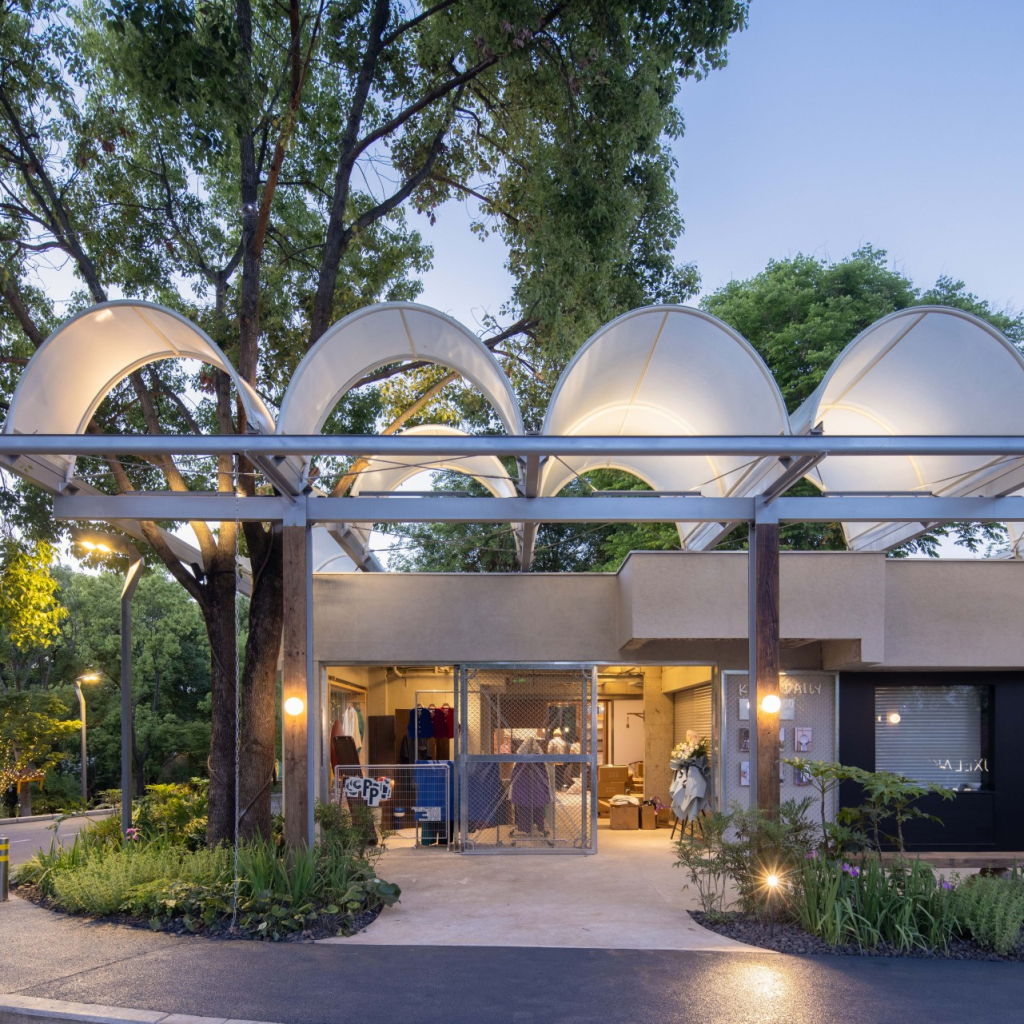
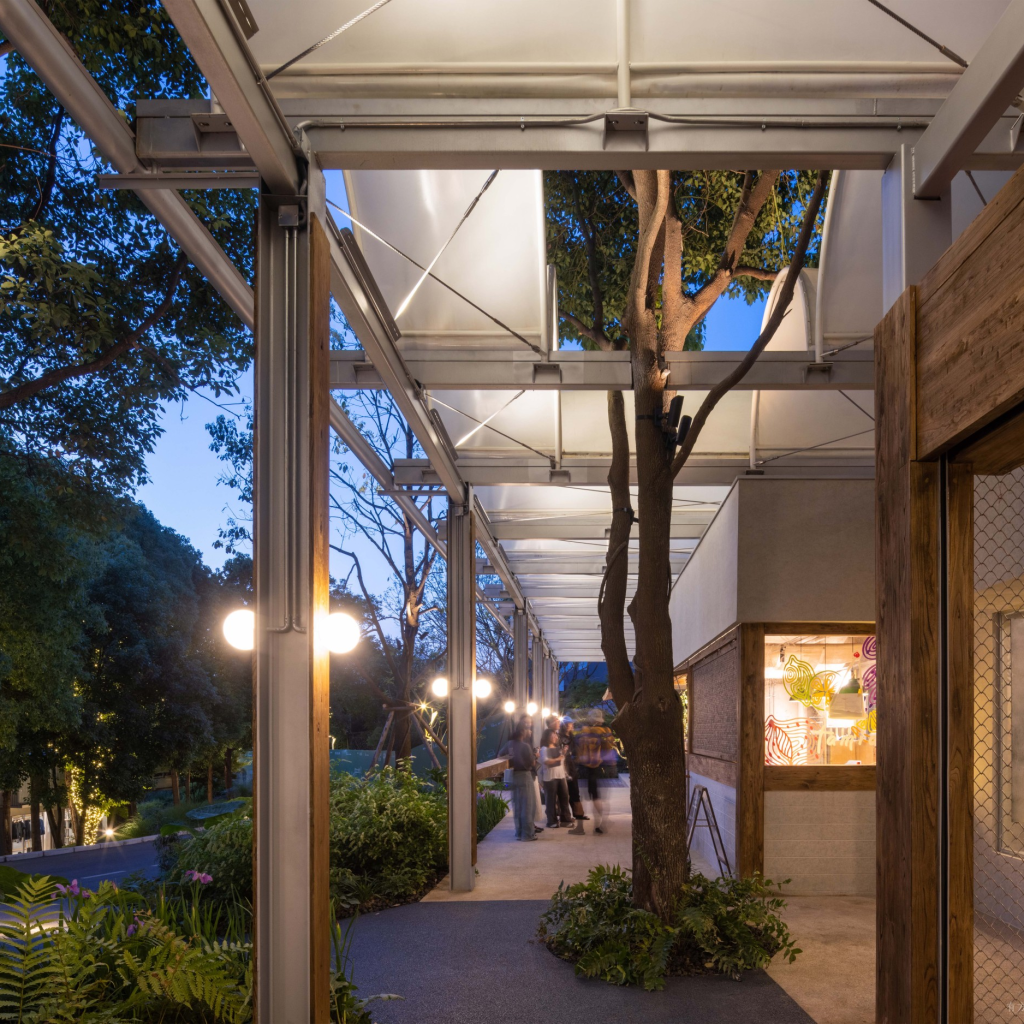
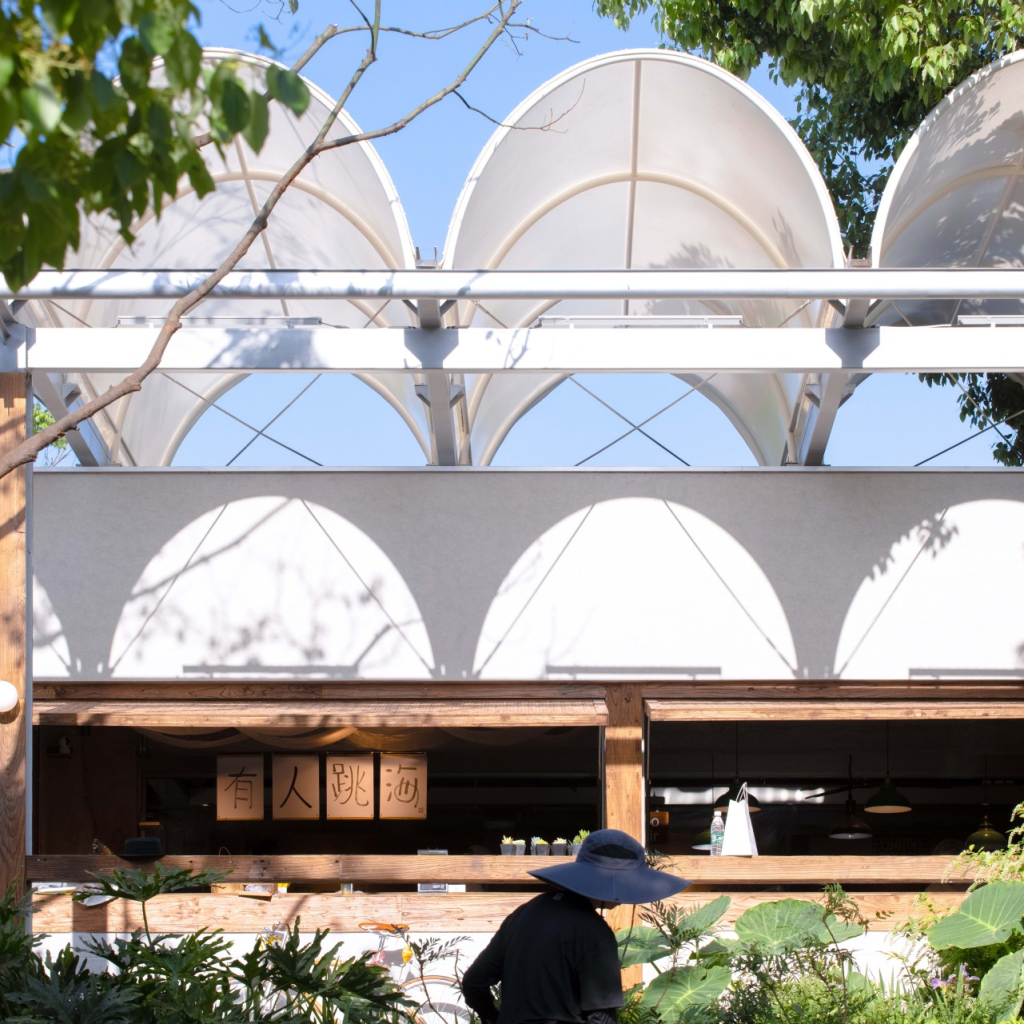
Upon entering the market hall, the sunken courtyard interacts organically with the exterior environment, inviting visitors to linger and socialize within this seamless interface between nature and artifice. This is where memorable moments unfold – the sunken, centripetal space naturally encourages communal gathering, whether for convivial dining or spontaneous dancing, accommodating every social occasion with effortless grace.
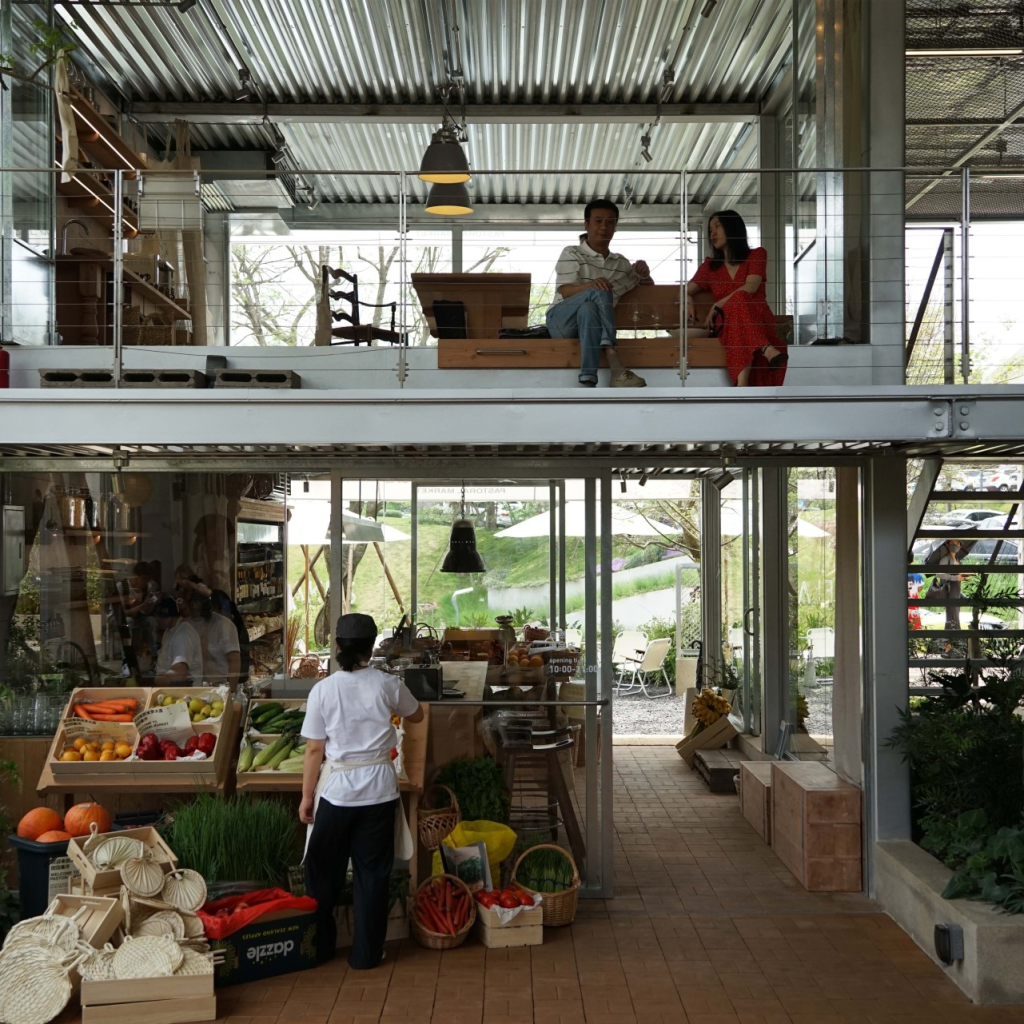
The sensitivity to materials and light is particularly highlighted in this project. The membrane material of the arched roofs diffuses soft light under the sun like tree leaves, transforming between day and night to create a poetic and spiritual spatial experience. Exposed concrete, steel structure beams and columns, semi-enclosed aged wood, and climbing greenery all naturally evolve over time and through the seasons, infusing the building with life and emotion. These subtle, omnipresent details invite users to unconsciously feel the charm of the space, fostering a deeper dialogue between people and their surroundings. This is not only a response to modern lifestyles but also a subtle pursuit of human happiness.For certain structural elements spanning both exterior and interior spaces, we deliberately selected reclaimed timber and recycled coconut shell materials. These natural elements impart a warm, tactile quality that creates intentional contrast with industrial components like micro-cement and steel frameworks. At KOKO MARKET, our naturalist design philosophy goes beyond aesthetic homage to nature—these sustainable materials represent our tangible commitment to environmental stewardship through conscious design decisions.
Within this “Extended Nature,” we aim to convey a deeper, more poetic, and life-oriented design attitude: architecture is no longer a cold structure but becomes an organic part of the urban ecosystem, quietly and vividly offering people a peaceful and beautiful daily experience. This not only continues our philosophical reflections on “Average Temperature” and “Subtle Scenery”, but also advances towards a broader, more humanistic exploration of naturalistic design.
