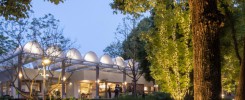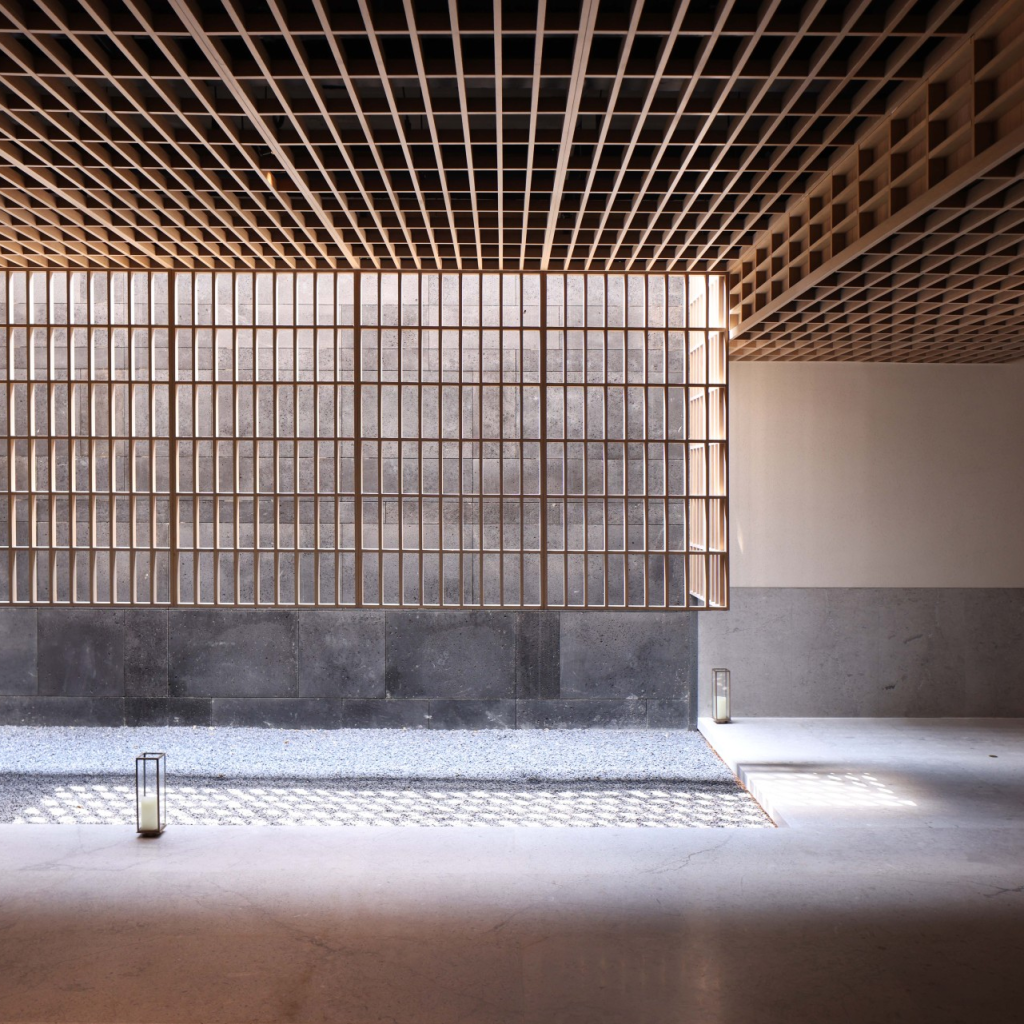
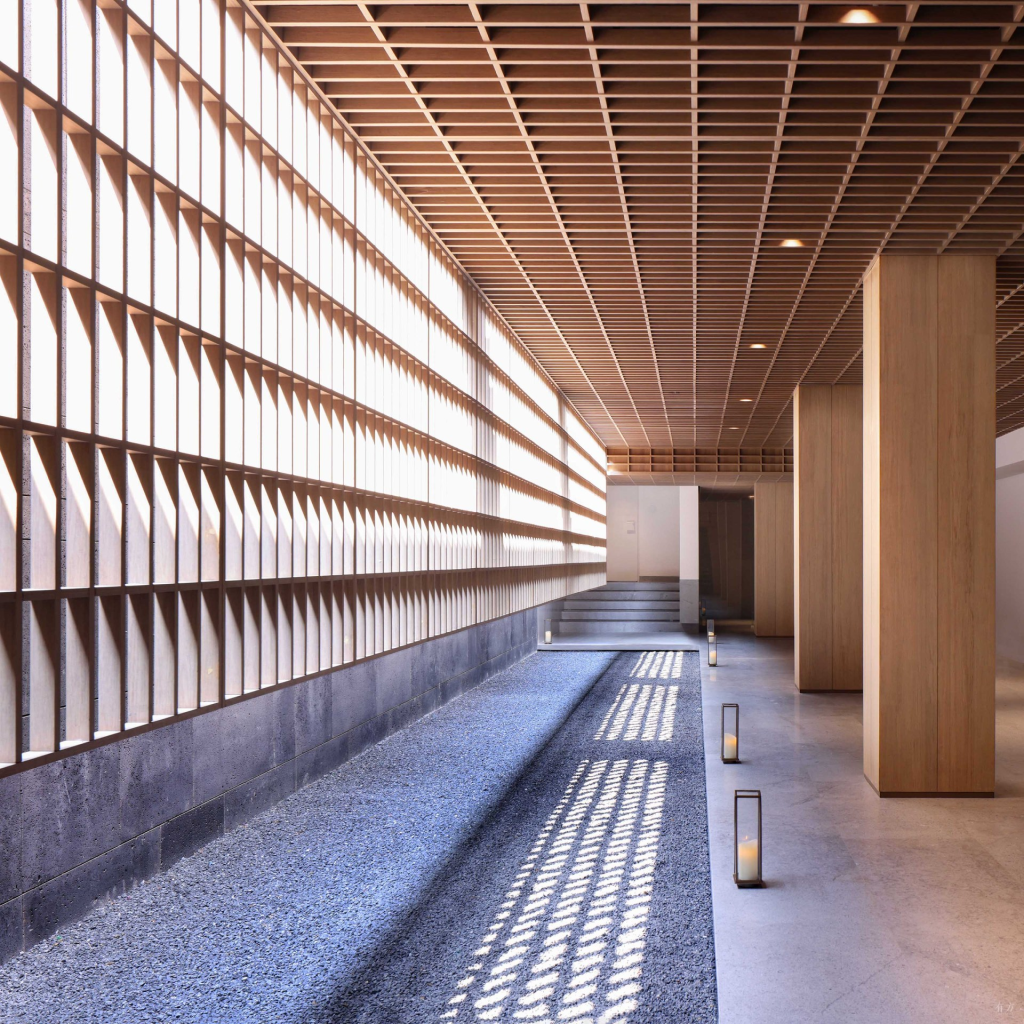
In 2024, SHISUO Design Office was commissioned by Aranya to reimagine the lobby spaces within the podium levels of two mountain-view residences in Sanya. The original architecture leveraged the site’s elevation differential: while one side of the podium nestles against the hillside, a narrow lightwell pierces through the interior; the opposite side connects to terraced platforms, forming the residents’ homecoming gateway.
A covered corridor acts as a prelude to homecoming. Walls clad in volcanic rock create framed window openings that capture exterior landscapes or assemble into a perforated screen, allowing light to filter through gaps. These contrasts of light and shadow introduce rhythm to the elongated space, mediating between the exterior and interior realms.
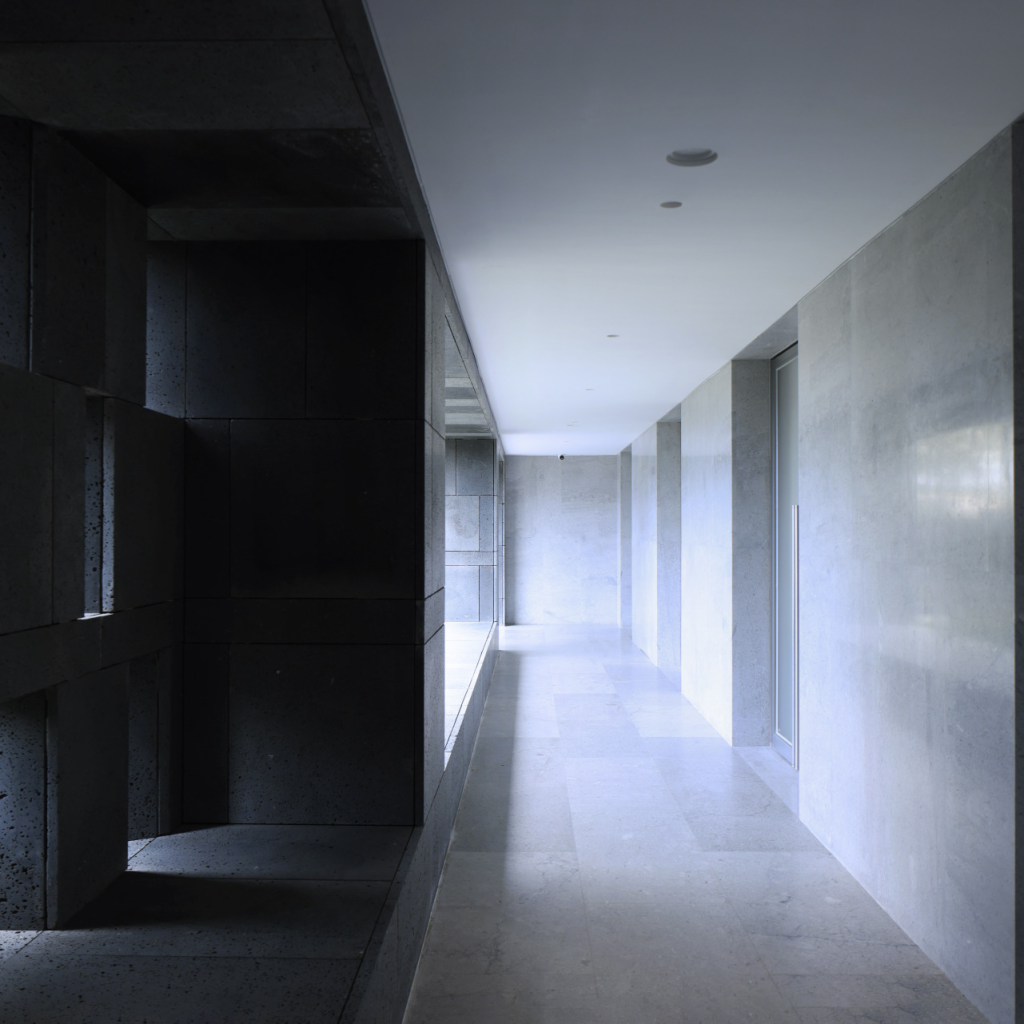
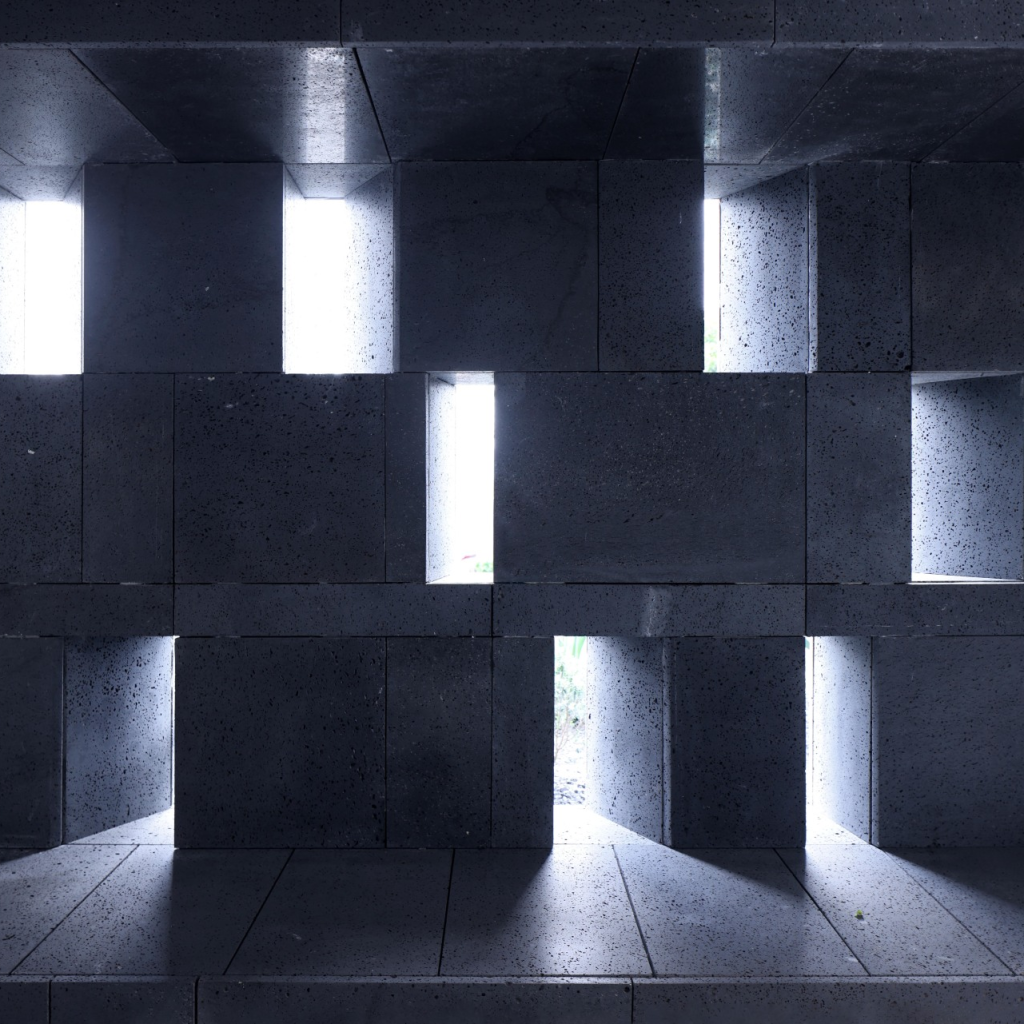
Inside, we transformed the architectural lightwell into a sunlit courtyard, which not only illuminates the space but also infuses the homecoming experience with therapeutic serenity and poetic resonance. Unlike conventional lobbies that prioritize opulent displays of wealth through decorative excess, we crafted a humble yet soulful space attuned to daily life. Here, sunlight—the sun’s most precious gift—is captured in sacred moments: dappled rays filtering through bamboo grilles, shifting shadows dancing across volcanic stone, and linen curtains trembling with mountain breezes. These ephemeral interactions transcend mere functionality, offering solace to returning souls.
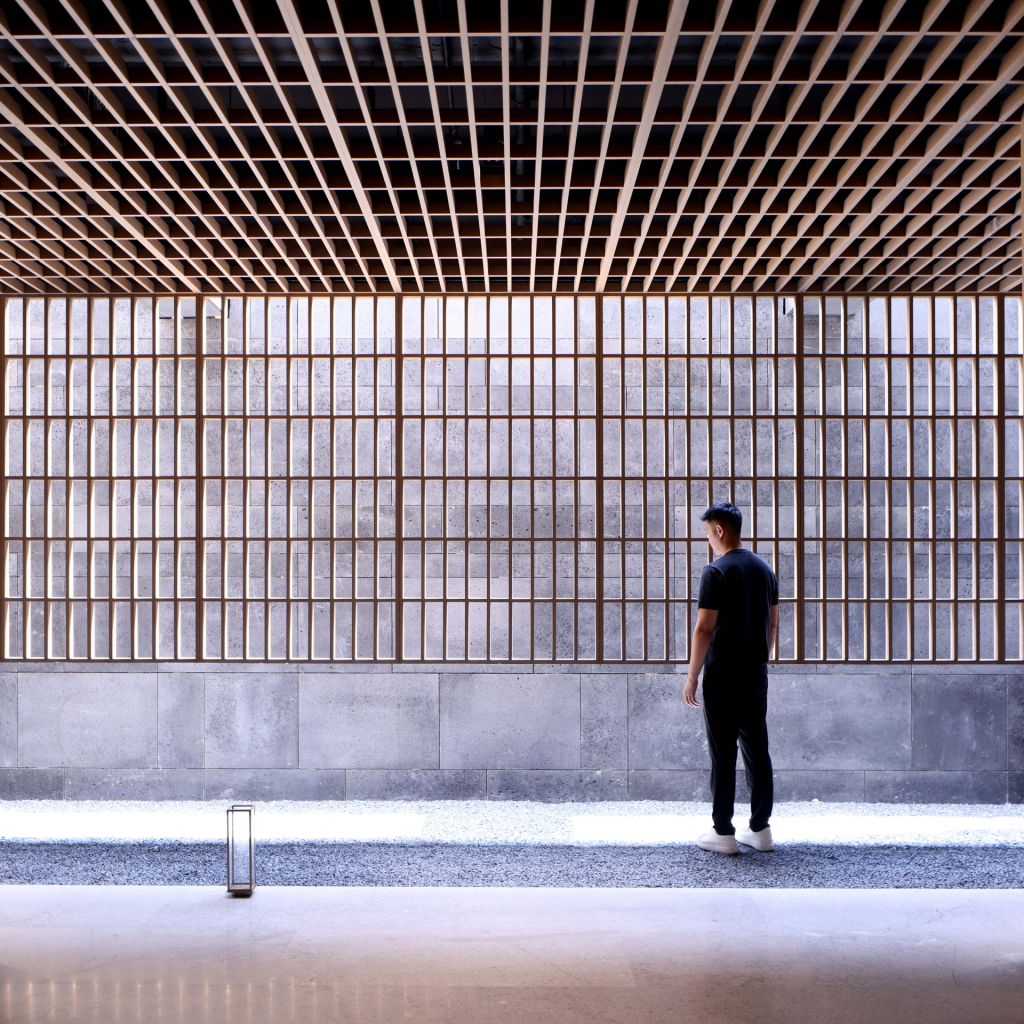
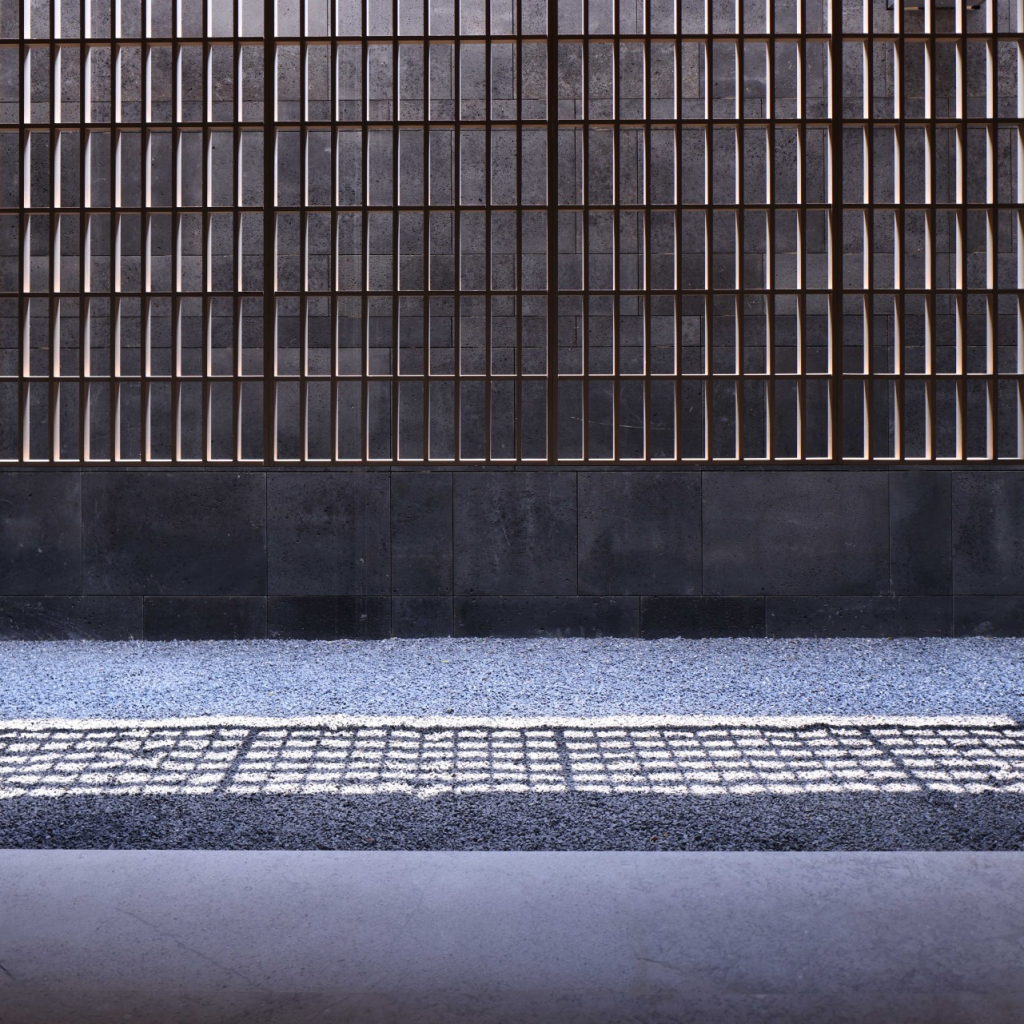
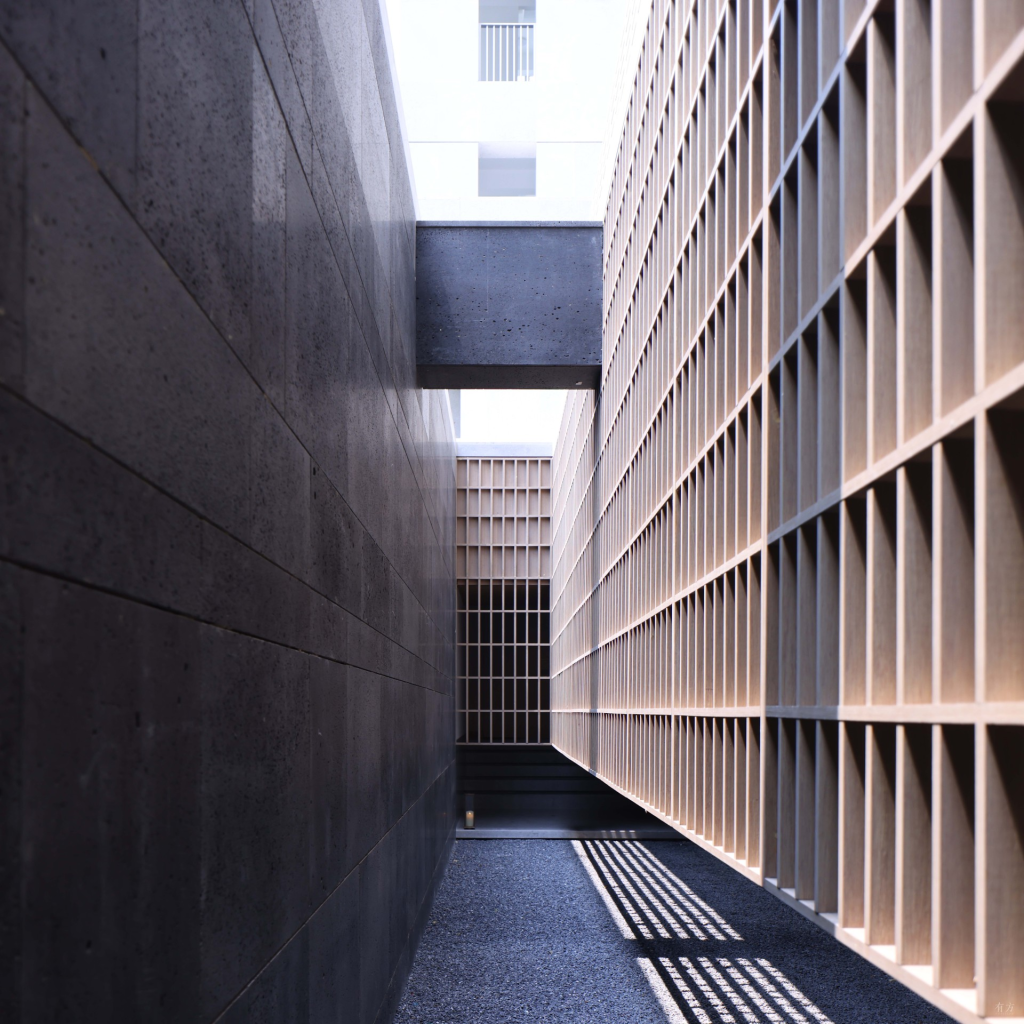
Sanya, located at the southern tip of Hainan Island near the equator, is defined by intense sunlight and a unique tropical climate. The design draws from the region’s natural essence—sunlight, mountain winds, volcanic rock, and bamboo—each material chosen with intentionality:
Engineered bamboo screen: Bamboo fibers are washed and thermally compressed for stability, adapting to Sanya’s humidity. The screen diffuses harsh sunlight into meditative patterns, imbuing the space with tranquility.
Local volcanic rock: A porous, hygroscopic material historically used by Hainan’s indigenous communities, it naturally regulates indoor coolness during summers.
Natural linen curtains: Fluttering with mountain breezes, they soften outdoor clamor into serene calm.
Rattan-wrapped handles: Tropical rattan, smooth and durable, clads metal hardware to deliver tactile warmth.
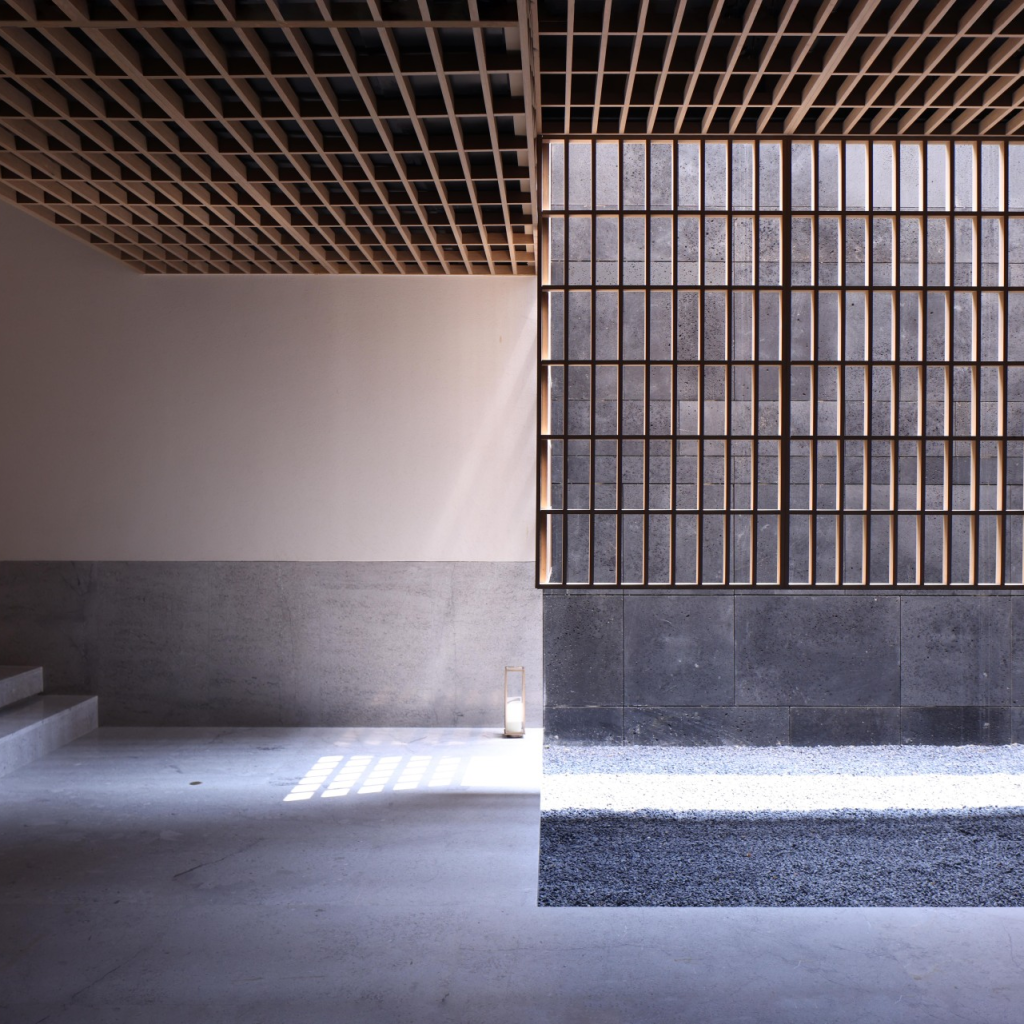
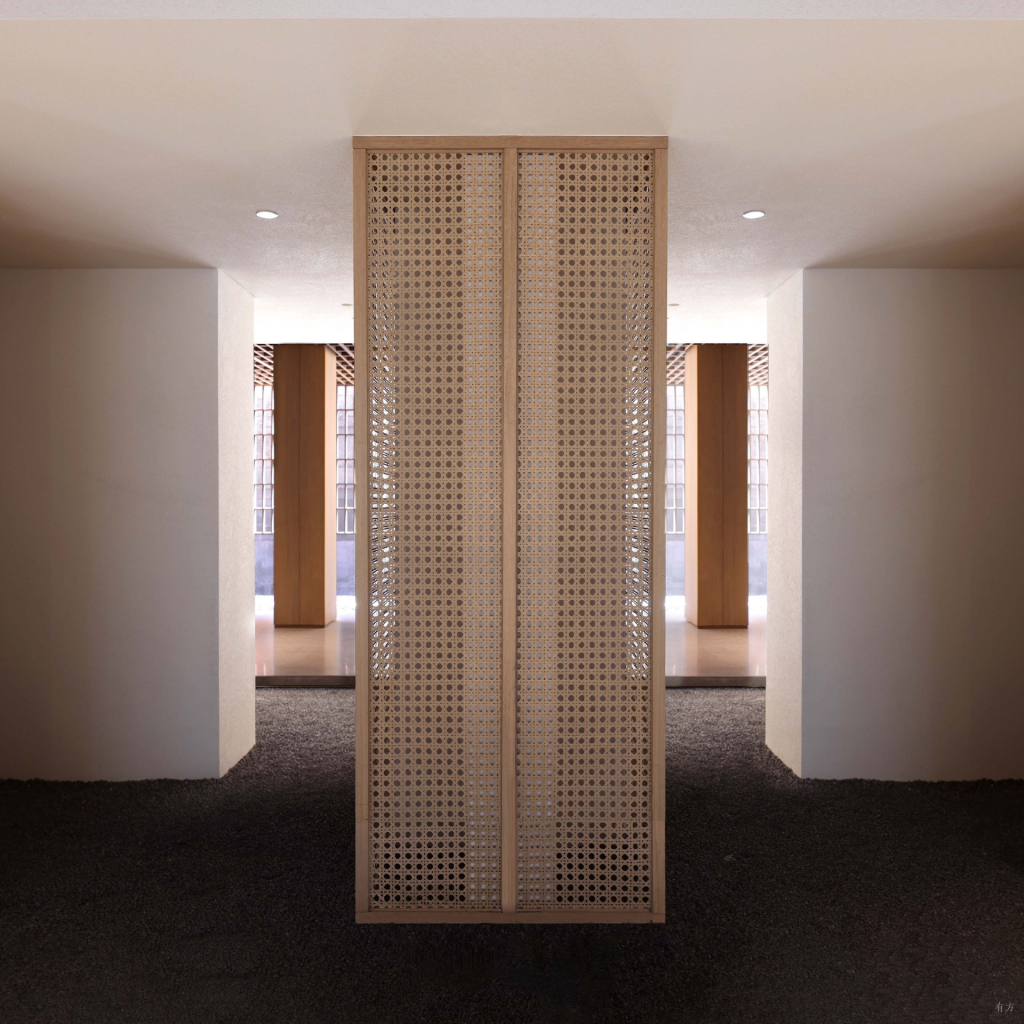
The ceiling’s bamboo-wood screen conceals pipelines and firefighting equipment. Upper-floor residents had already occupied their units before the interior design phase, leaving the podium level burdened with immovable infrastructure. By painting the ceiling black and integrating bamboo-clad aluminum grilles (meeting Class A fire-resistance standards), we visually dissolved these constraints. The grille’s modular width aligns with emergency lighting fixtures, while their proportions harmonize with the building’s concrete brick façade, creating a unified visual dialogue.
Walking through the space, mechanical elements—air vents, sprinklers, conduits, and lighting—retreat behind the grilles, silently serving daily needs without intrusion.
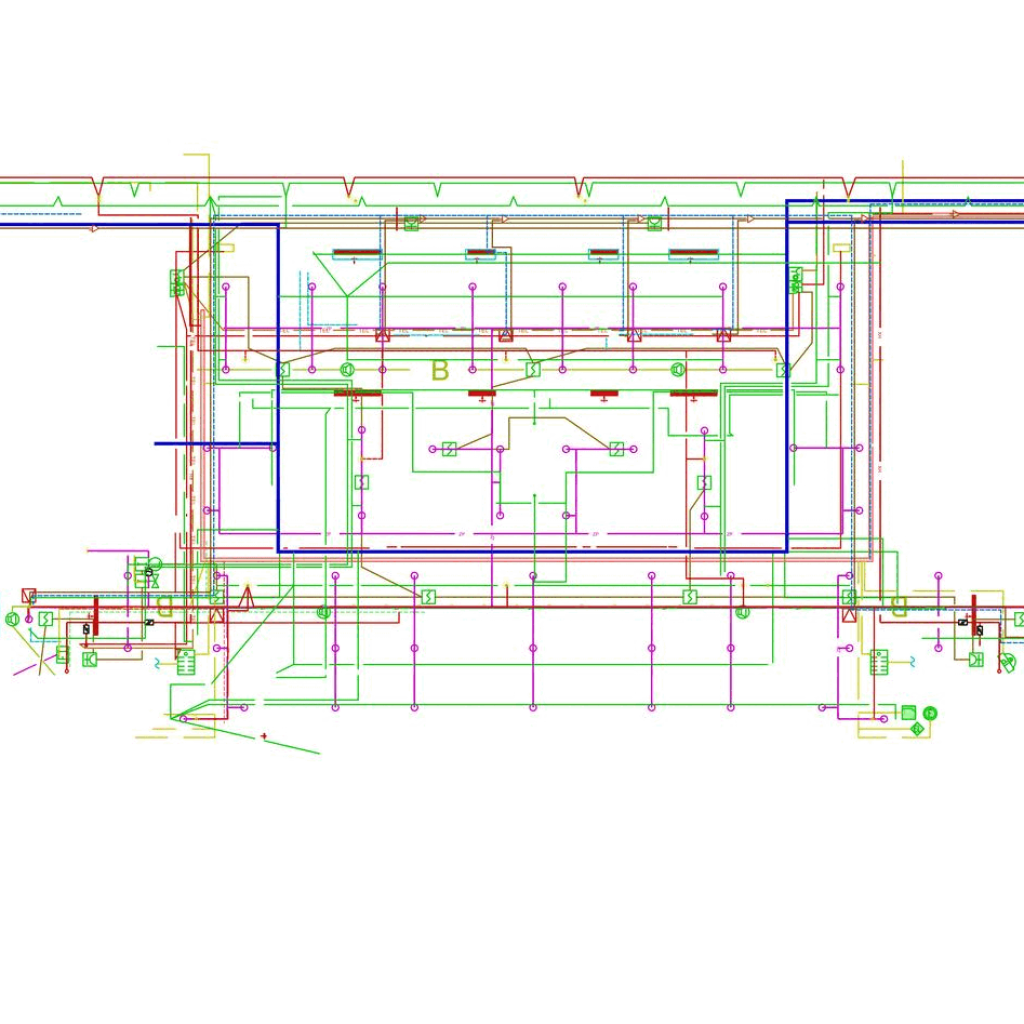
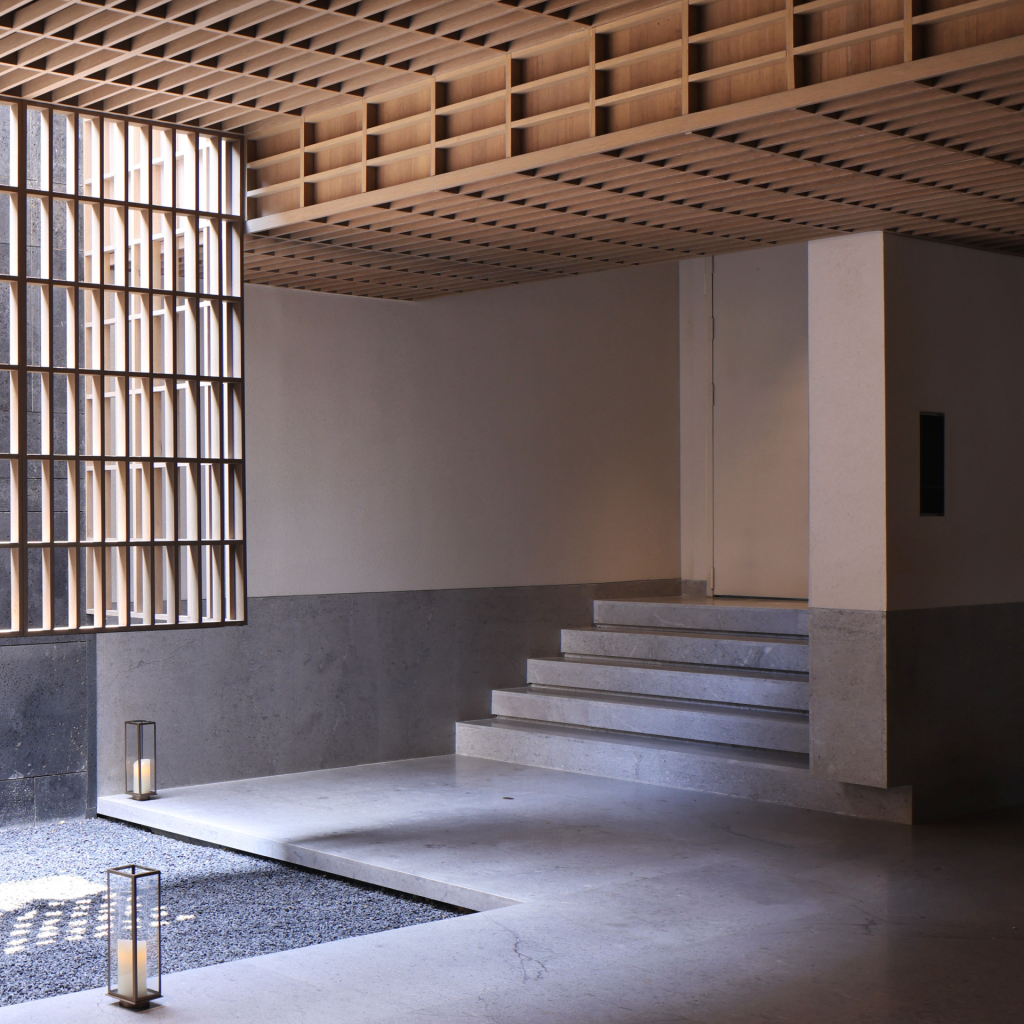
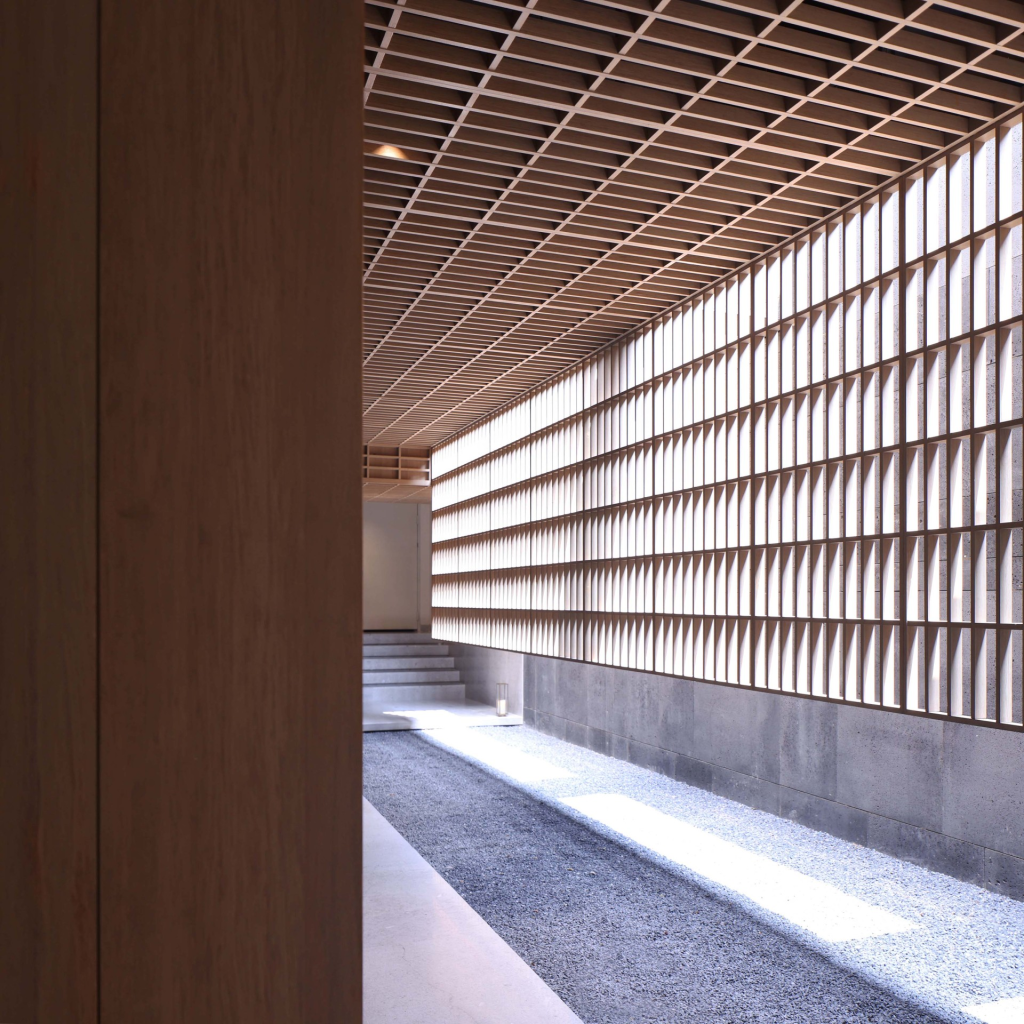
The shear walls extending downward from the residential floors imposed constraints on flexible spatial planning, compounded by the need to conceal numerous vertical conduits and electrical equipments. The interior design embraced these structural realities, dividing the entrance lobby into two distinct areas——At the entry vestibule, arrays of shear walls anchor the space, while arched bamboo grilles stretch overhead like protective canopies, sheltering a series of pocket spaces for temporary rest and waiting. The inner courtyard, channeling natural light and mountain breezes, serves as a nexus linking the elevator lobbies of both residential towers. Between these two areas, a corridor acts as a visual bridge, framing curated vignettes at each terminus—an interplay of architecture and nature that transforms movement into a contemplative journey.
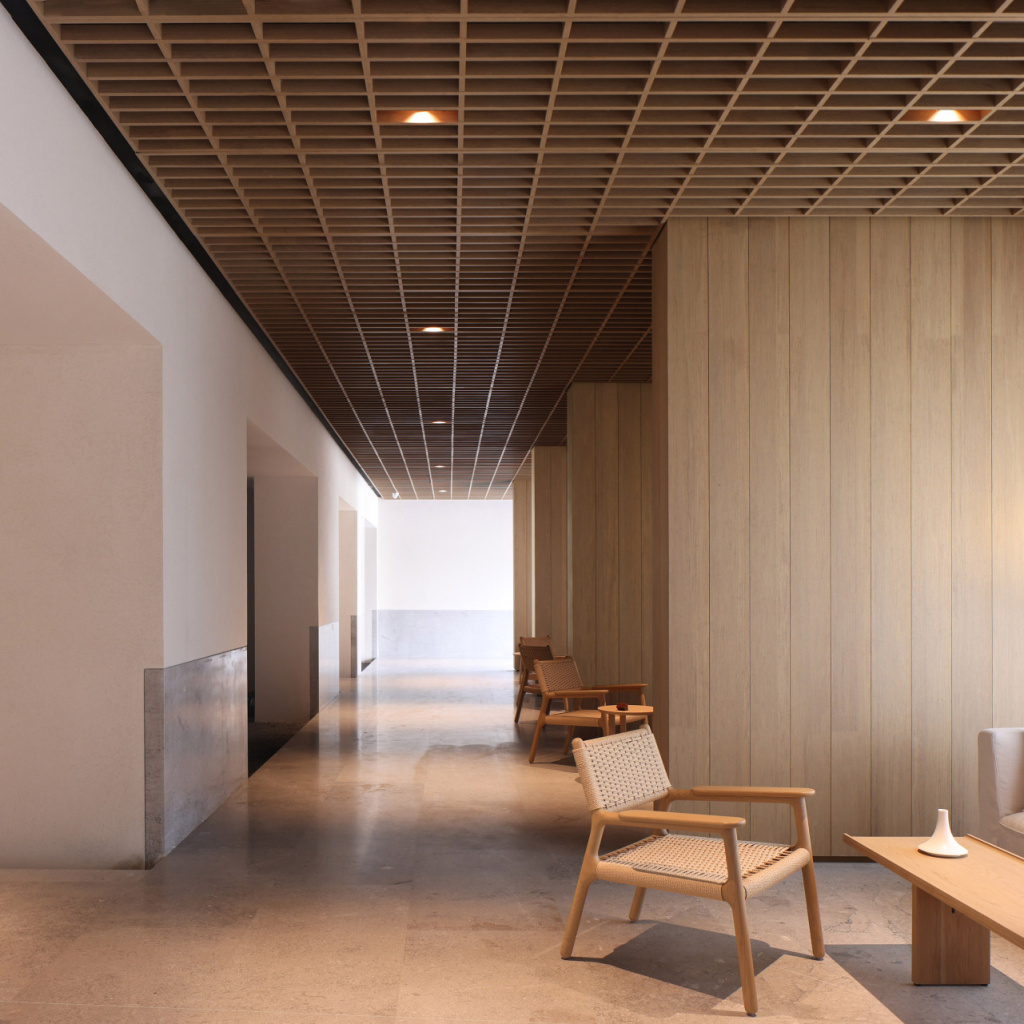
The pursuit of spatial quality is profoundly embodied in meticulous details——Floor springs are concealed with hidden stone panels, replacing unsightly metal covers;Recessed downlights are elevated by 2cm using a double-layer gypsum board base and seamlessly embedded to eliminate glare;Rattan-woven handles for guest-facing areas contrast with metal handles for BOH, distinguishing spatial functions through materiality;Brass detail embedded at indoor-outdoor thresholds and stair edges subtly signal spatial transitions;Stone datum extends along painted walls and terminates at gravel borders, protecting surfaces from stains or impacts. All these deliberate interventions—crafted with precision—demonstrate the designer’s mastery and confidence in materials, craftsmanship, and technical expertise, transforming practical needs into a poetic spatial narrative.
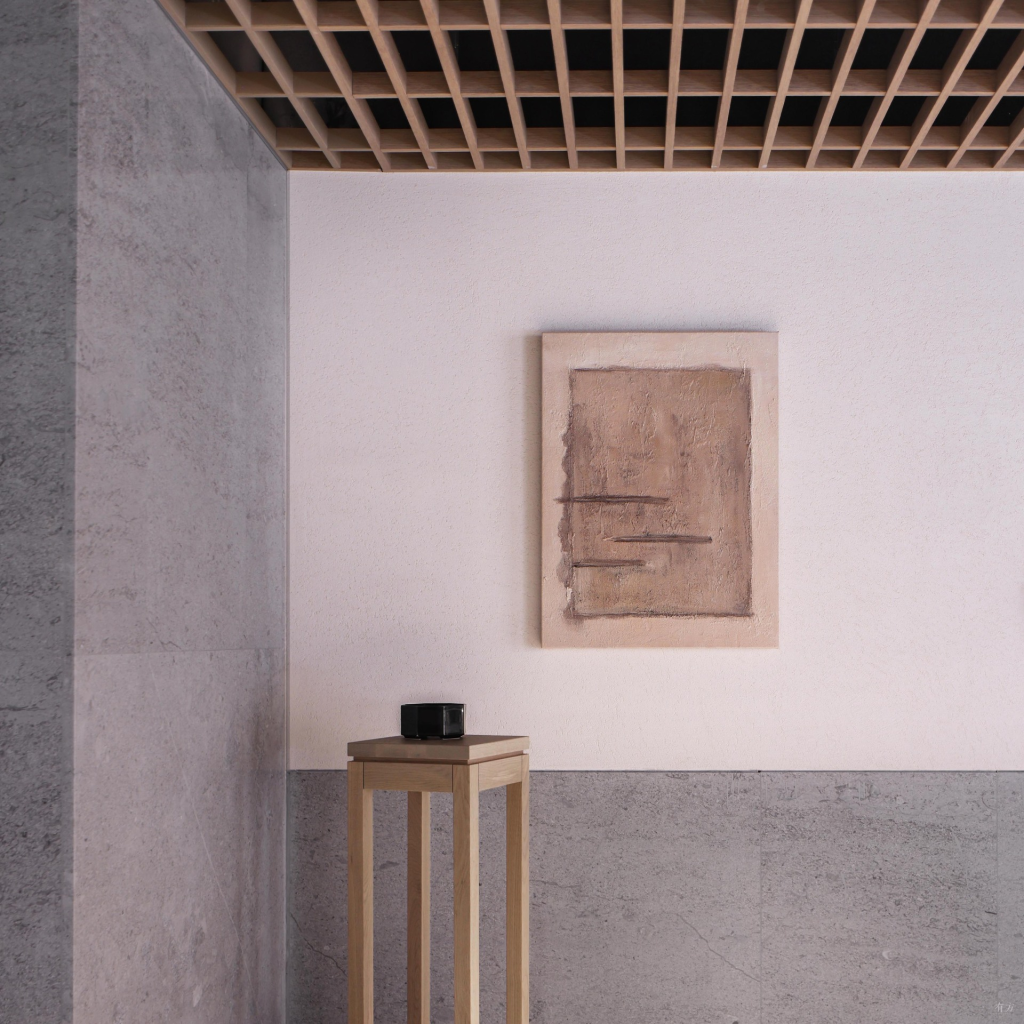
By solving the inheritance problem and taking advantage of this site,combining it with the mountain breeze, sunlight and sound waves, SHISUO hopes to soothe people’s hearts with this home-like space.

