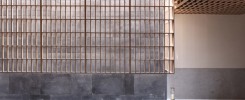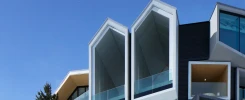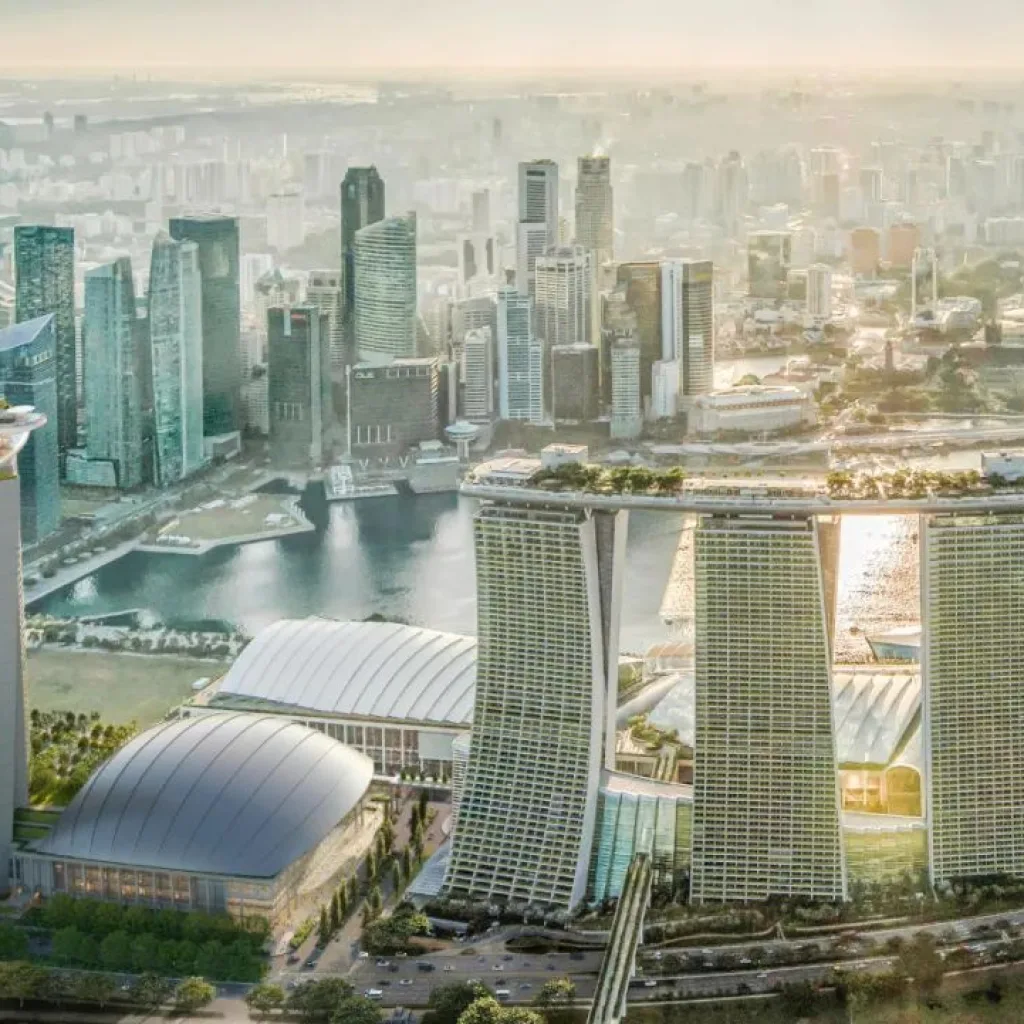
On the evening of 15 July, Las Vegas Sands held the groundbreaking ceremony for the new ultra-luxury integrated resort at Singapore’s Marina Bay Sands—internally designated IR2. This milestone reaffirms the company’s long-term commitment to Singapore’s future.
Upon completion, the expansion will once again redefine industry benchmarks by pushing the boundaries of ultra-luxury travel, hospitality and entertainment, curating an unprecedented suite of opulent and singular guest experiences.
The signature development will add a 55-storey, all-suite hotel tower containing 570 keys. Highlights include a top-floor dining experience, an upscale boutique retail gallery, entertainment venues, a comprehensive wellness spa, and approximately 18,580 m² of prime meeting space. A purpose-built, 15,000-seat performing-arts arena—framed by unobstructed views of Marina Bay—is poised to reshape Asia’s live-entertainment landscape.
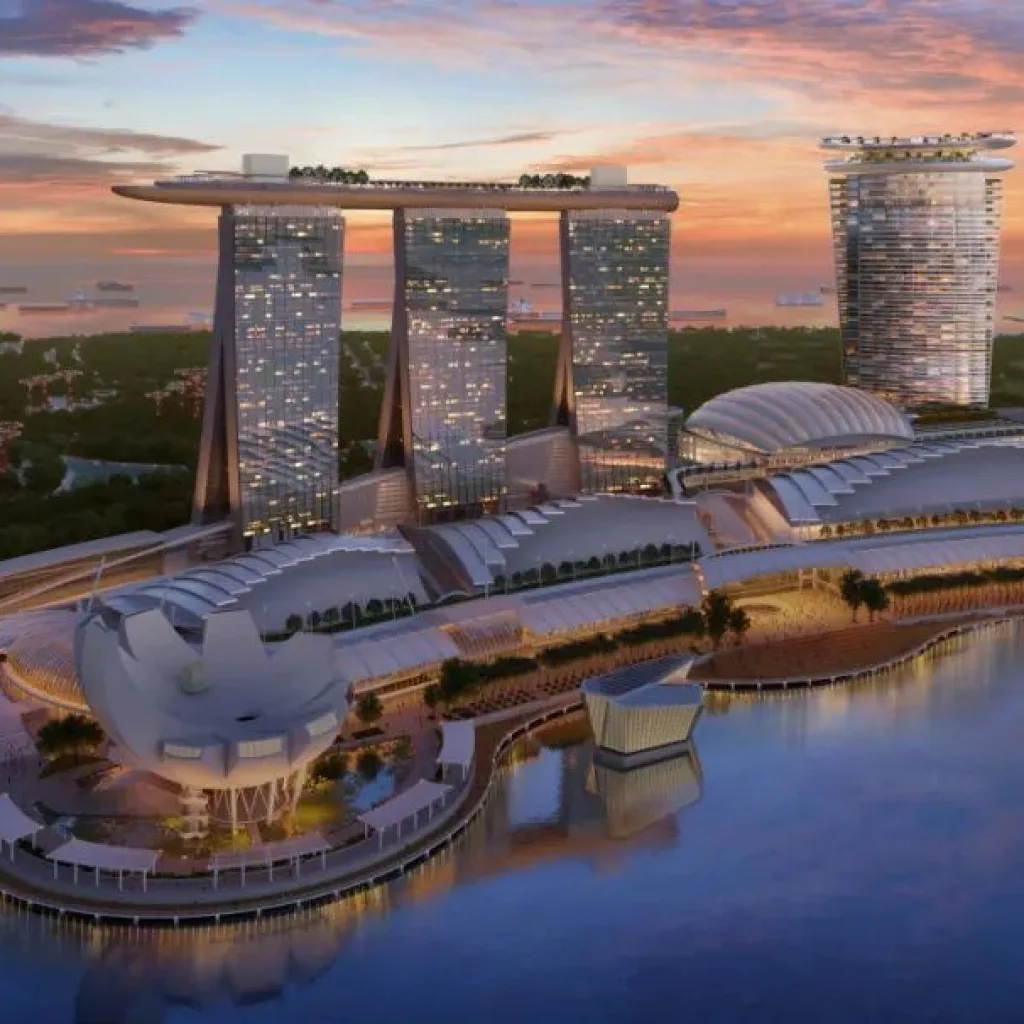
The project is designed by Safdie Architects, led by renowned architect Moshe Safdie—the same firm behind the original Marina Bay Sands.
The tower’s geometry is rotated 45 degrees, capturing simultaneous panoramas of Marina Bay and the Singapore Strait. Its twin wings splay outward with ascending height, creating an elegant silhouette.
Inspired by Singapore’s “City in a Garden,” the tower is suffused with biophilic design principles and extensive green infrastructure.
Its defining feature is the 7,060 m² Skyloop—an elevated ring that orchestrates a seamless transition between public and private realms.
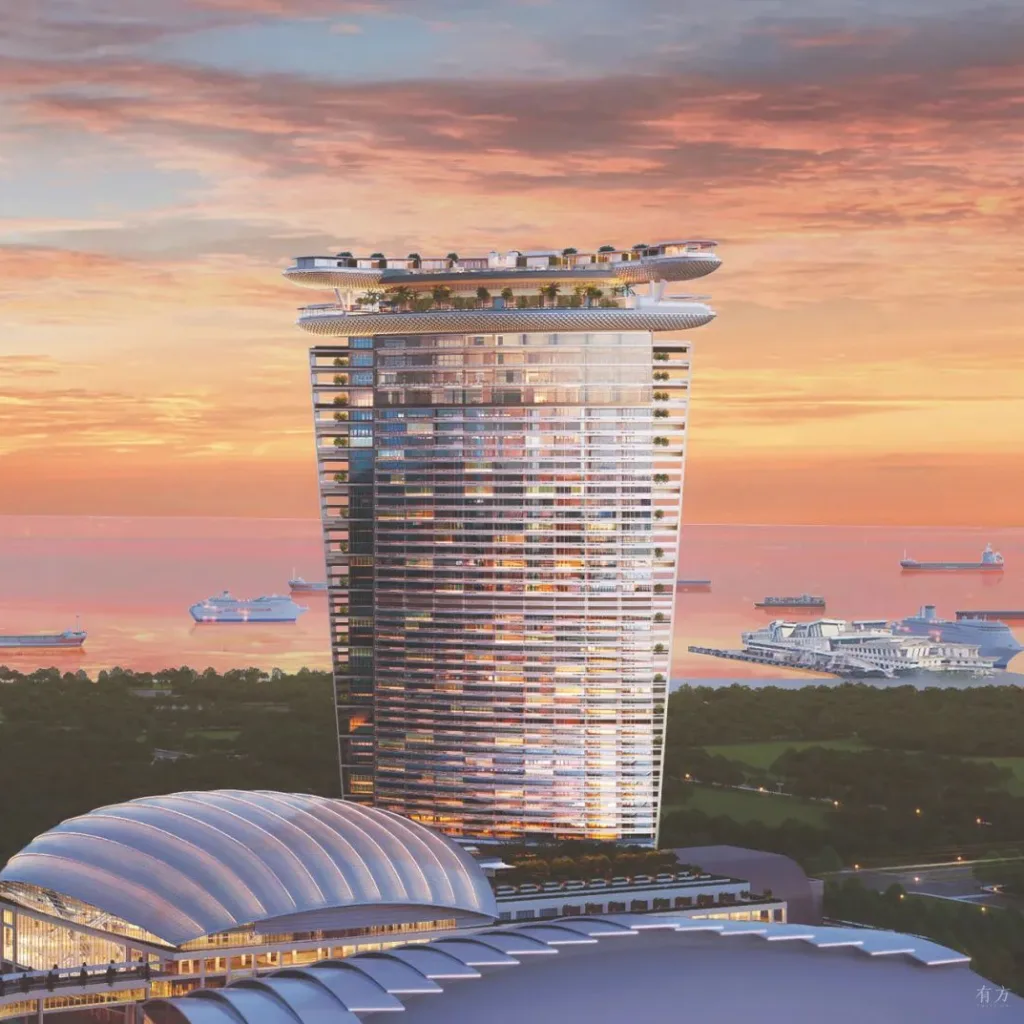
Acting as a counterpart to the iconic Sands SkyPark, the Skyloop is formed by two counter-rotating elliptical volumes that generate a dynamic form and 360-degree vistas. The lower loop hosts public zones—observation decks, signature restaurants, and lush roof gardens—while the upper loop offers guests secluded cabanas, an infinity pool shaded by palms, and a cantilevered wellness terrace programmed for yoga, art activations and bespoke events.
At the tower’s base, a vibrant district will merge business, entertainment and culture. Its centrepiece is a world-class, 15,000-seat arena designed by global stadium specialists Populous—the team behind Las Vegas’ Sphere and London’s O2.
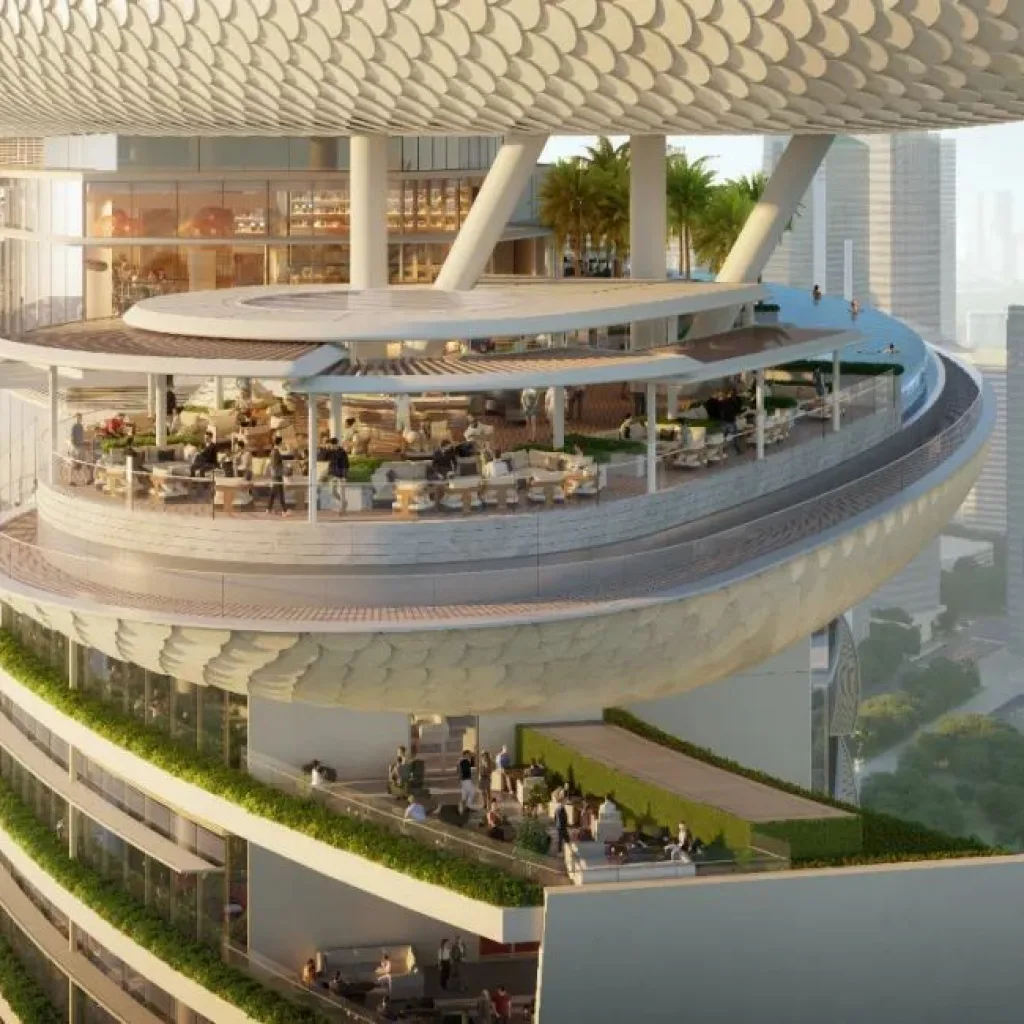
Engineered for regional and international touring productions, concerts and large-scale events, the venue sets new standards in acoustics, sightlines and production flexibility.
Fully integrated with Marina Bay’s existing and future developments, the arena optimises operational efficiency, pedestrian connectivity, and direct access to Bayfront MRT Station as well as pedestrian links to Gardens by the Bay.
Aligned with Marina Bay Sands’ global Sands ECO360 sustainability strategy, the new build embeds environmental stewardship into every aspect of design and operation.
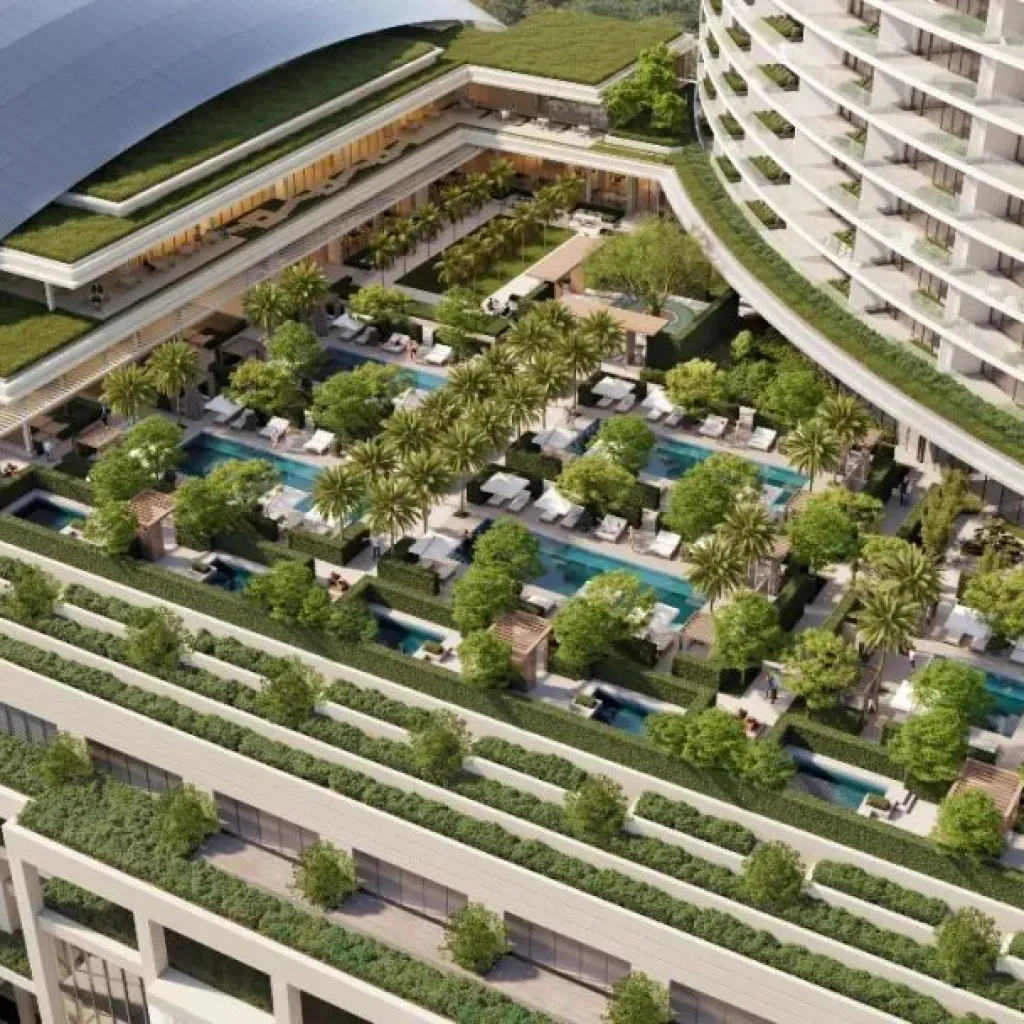
An innovative self-shading façade system—high-performance glazing coupled with integrated shading devices—minimises solar-heat gain and boosts energy efficiency. Every suite is fronted by a private terrace garden; alfresco dining areas are shaded by canopies and planted with indigenous Southeast-Asian species.
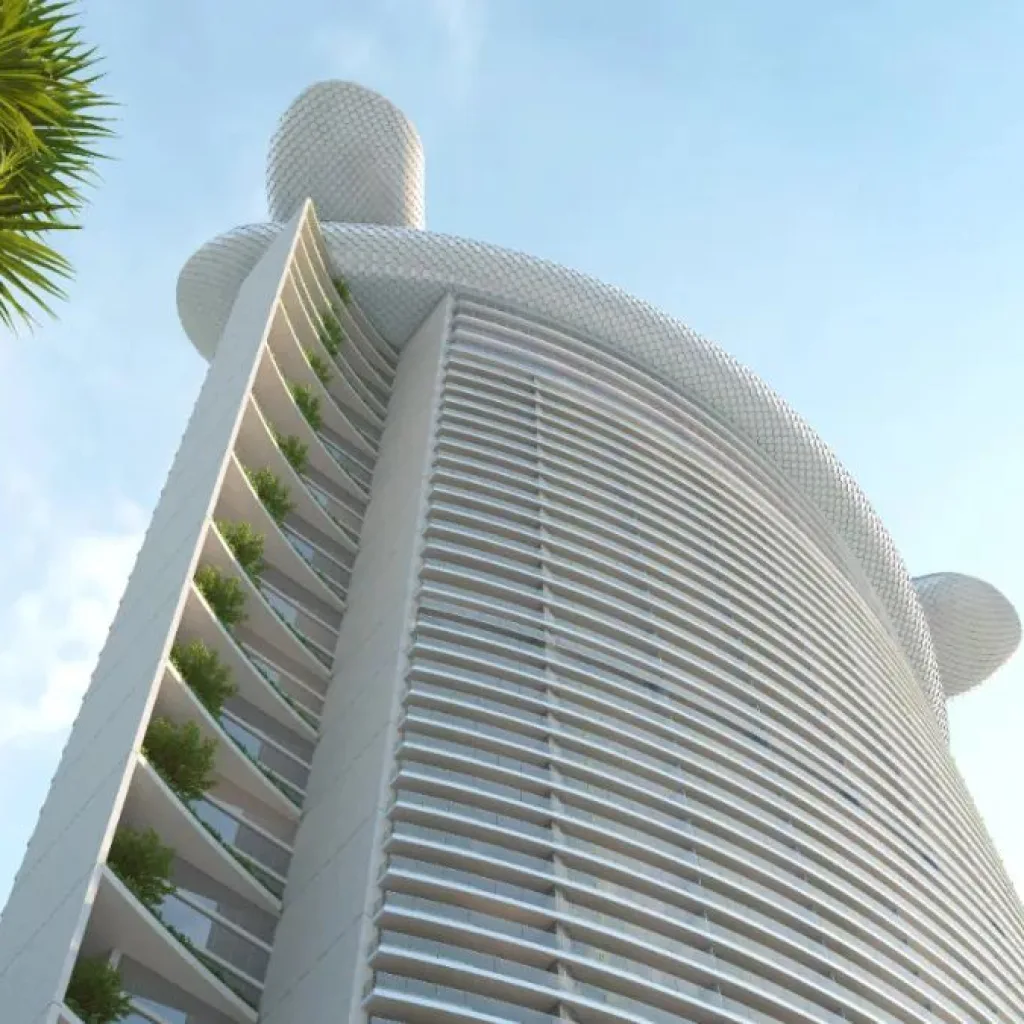
During construction, low-carbon concrete and recycled steel are specified as standard. A rigorous on-site waste-sorting protocol targets a minimum 75 % diversion of construction debris from landfill. Together, these initiatives underscore the project’s steadfast pledge to a sustainable future.

