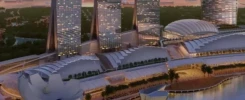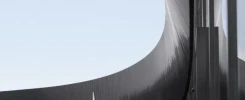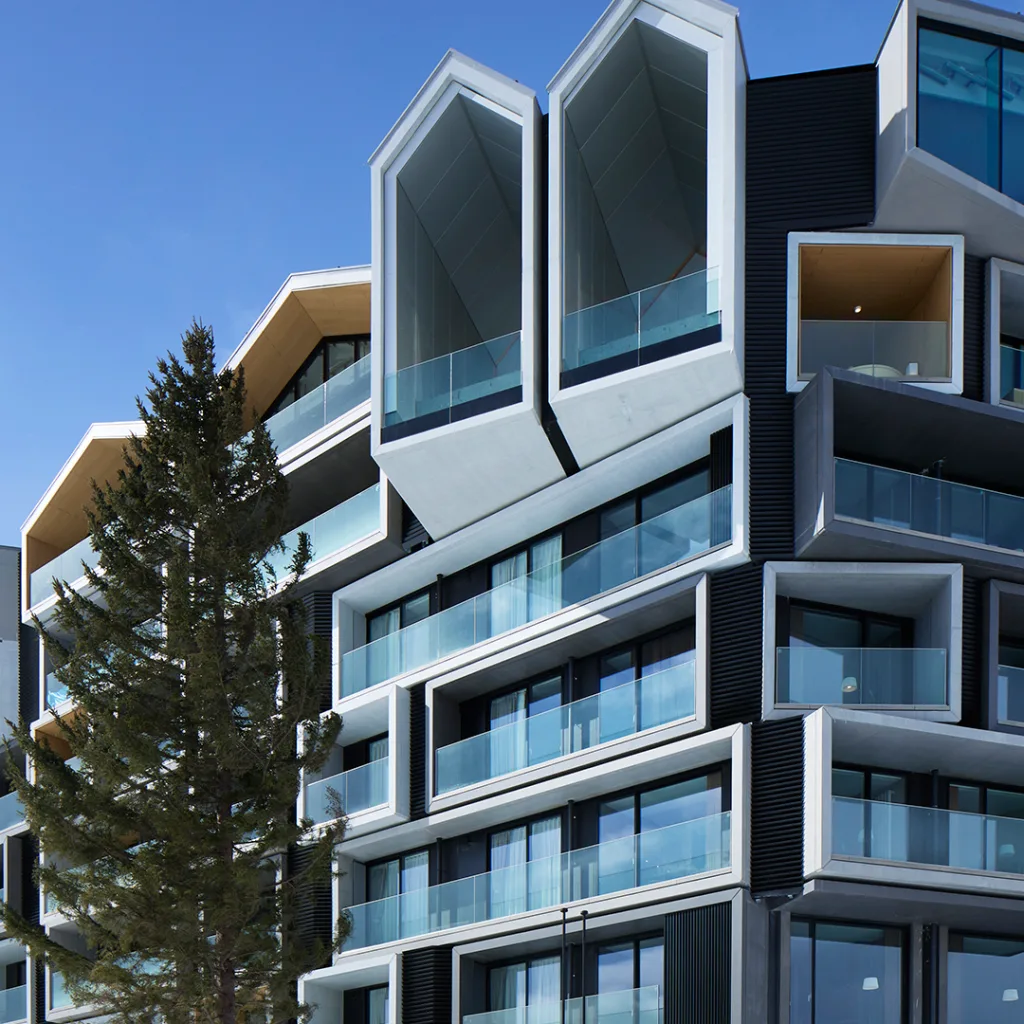
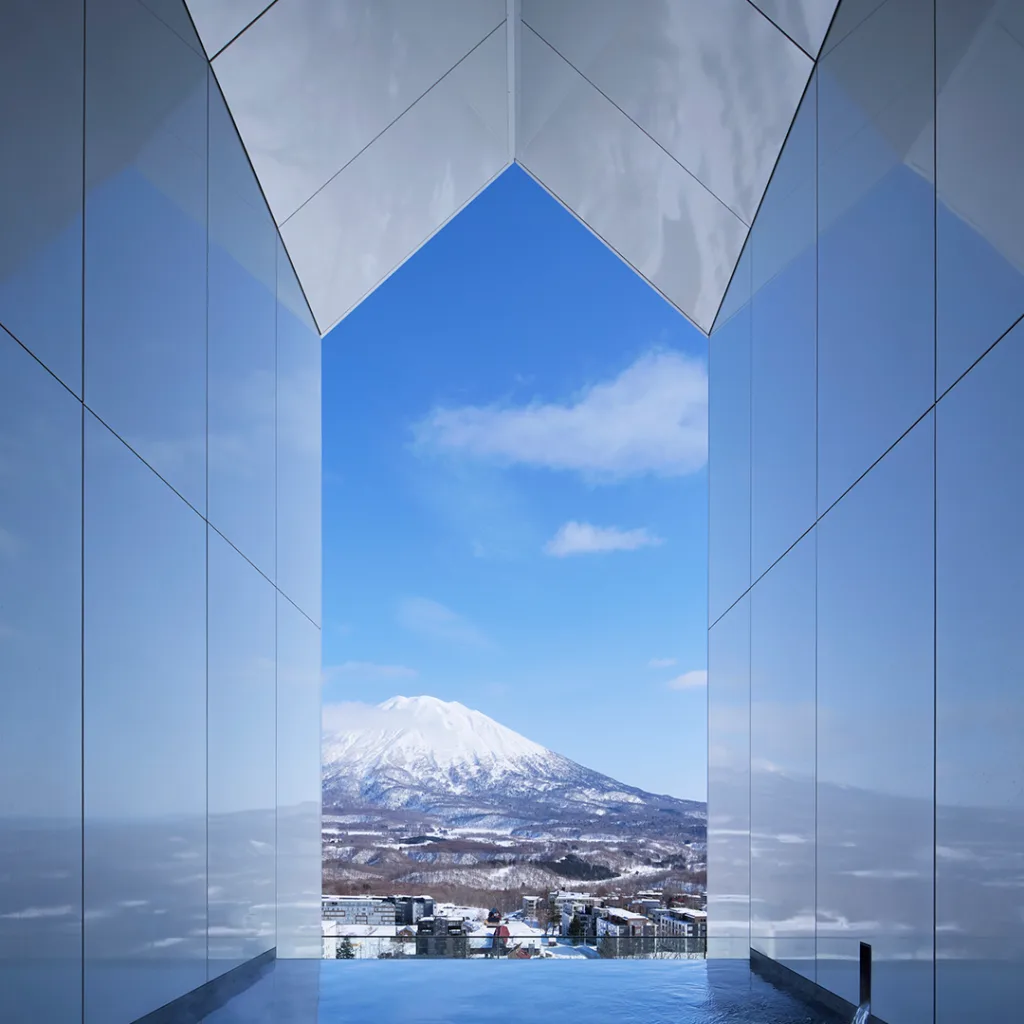
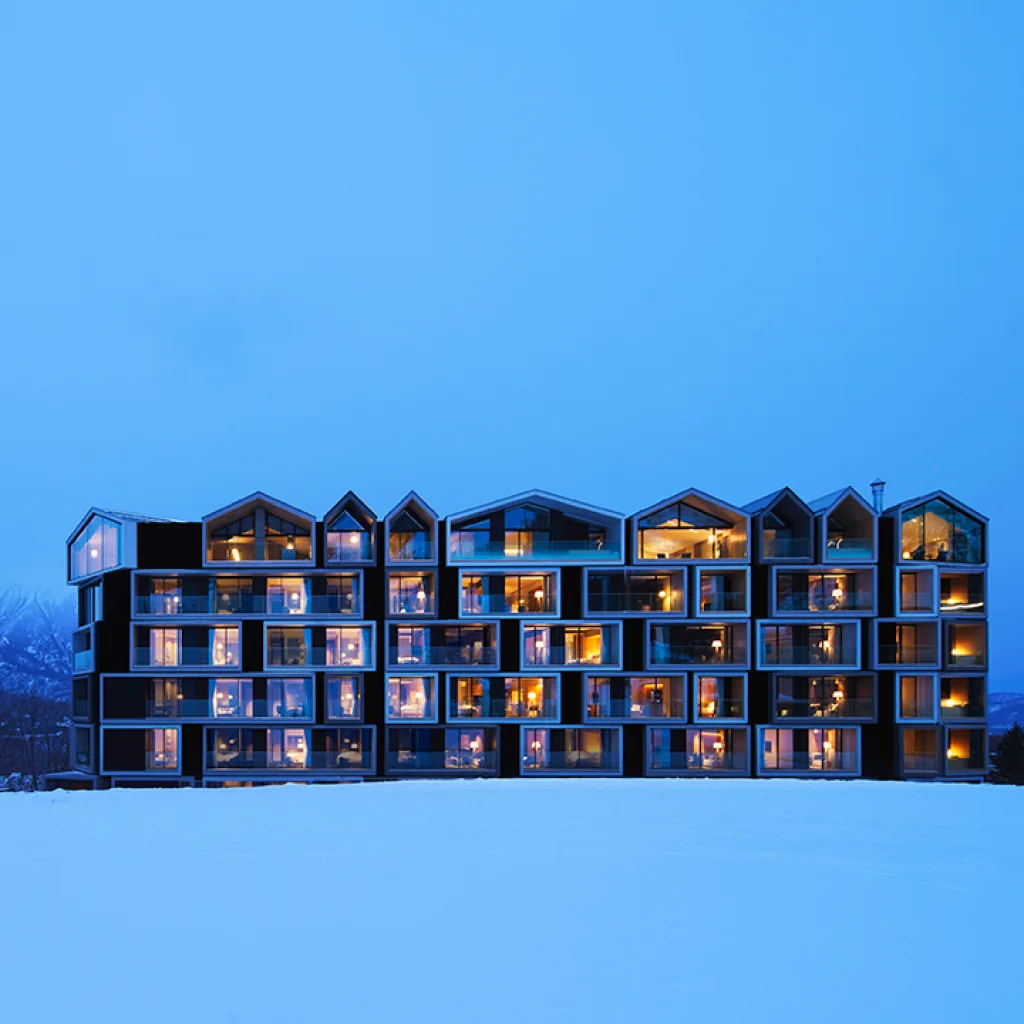
The Niseko region in Hokkaido, renowned as a world-class ski resort, has garnered significant attention from overseas ski enthusiasts and investors. This apartment-style hotel is directly connected to the ski resort in the area and is situated in an excellent location, offering panoramic views of iconic landscapes such as Mount Yotei and mixed forests like the birch forest. Due to the planned site being located within a national park area, numerous aspects such as building height, setback distance, building density, roof shape, exterior wall materials, and color are subject to regulatory restrictions under the “Natural Park Law”.
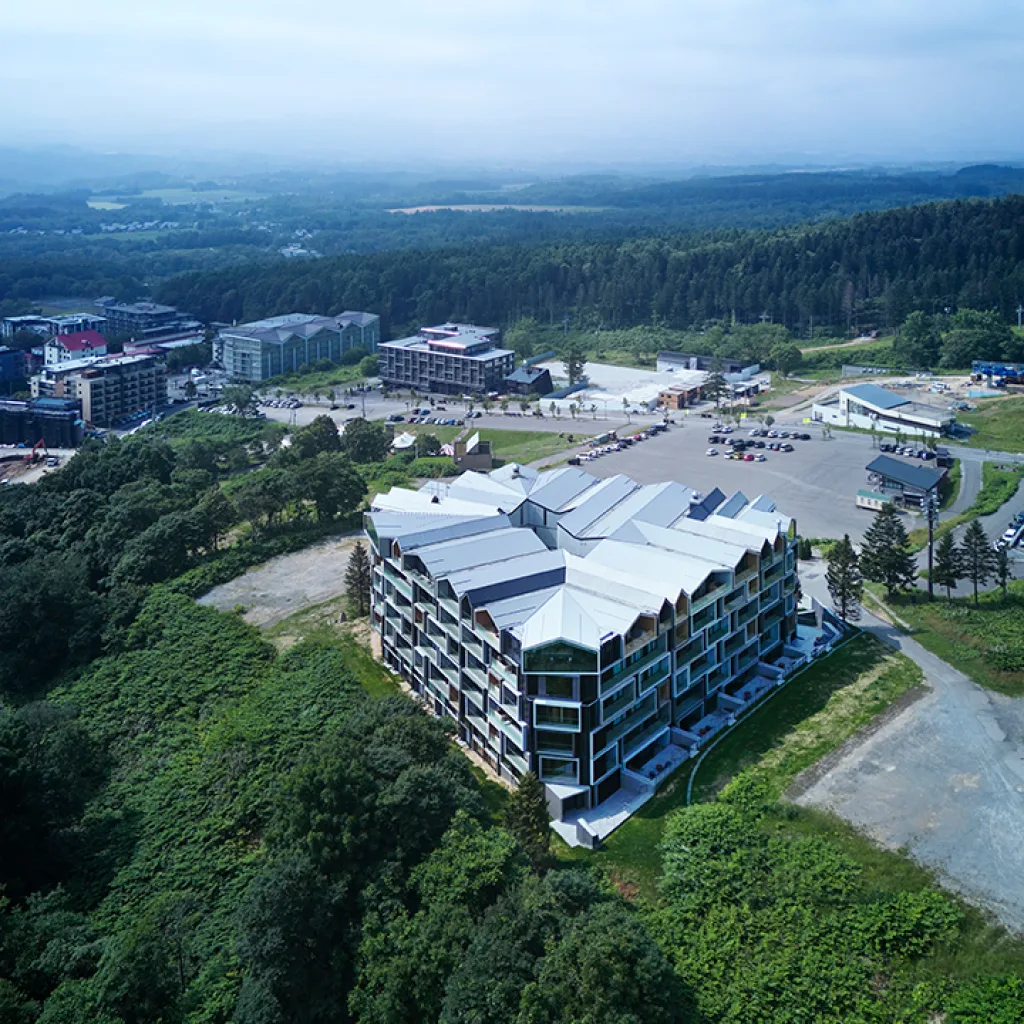
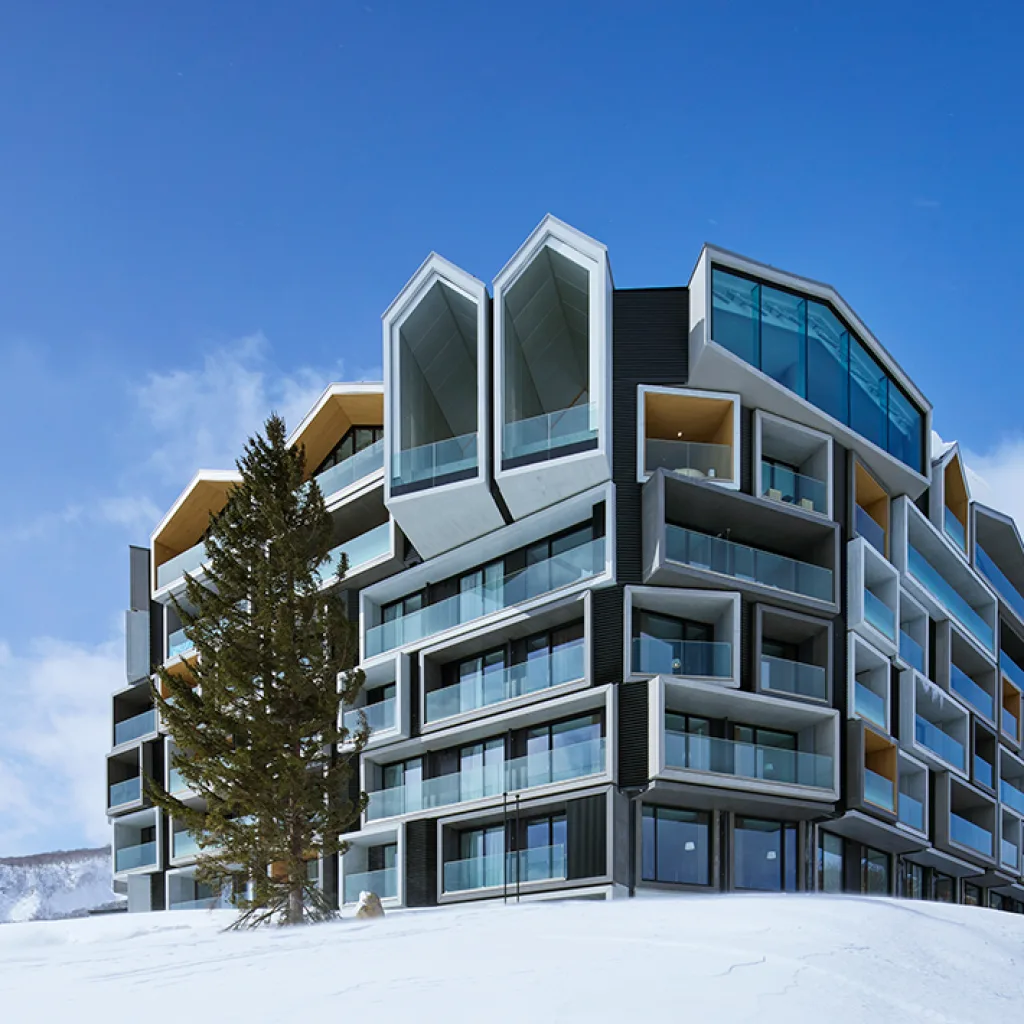
To this end, this project interprets the landscape of small buildings scattered throughout the Niseko area, the unspoiled scenery of Hokkaido’s triangular roofs, and the historical and cultural context of the region. While pursuing economic rationality, it achieves architectural expression that inherits the scenery of Hokkaido and Niseko.
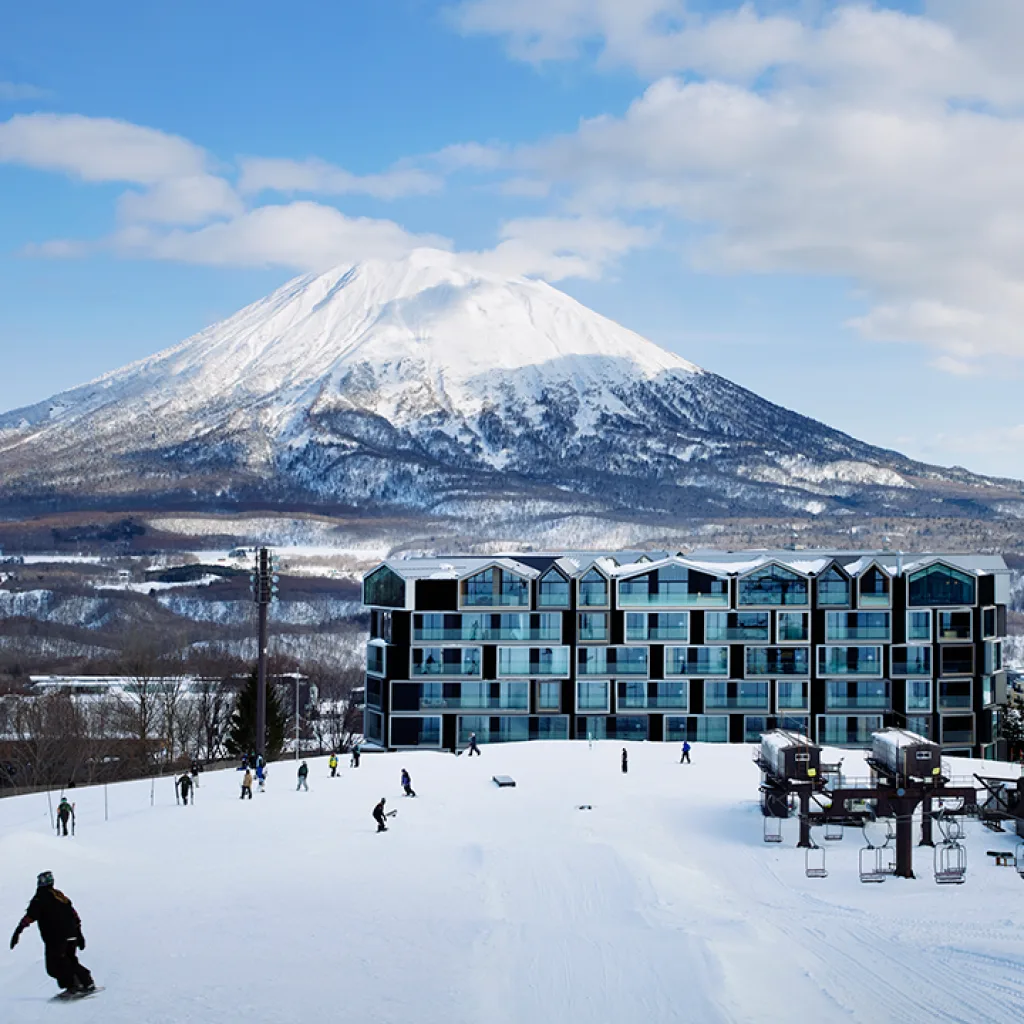
In Japanese residences, there exists a transitional space known as “gensai,” which softly bridges the indoors and outdoors. This is not only a crystallization of the wisdom of our ancestors in dealing with the harsh natural environment but also a facility that loosely distinguishes between public and private areas. In this project, we have given a modern interpretation to “gensai,” incorporating it as a balcony with a cylindrical partition in each guest room. While balancing privacy and openness, we embody the characteristic of each room in a “condominium” having its own owner, manifesting this in the form of an individual collection on the exterior.
The top “edge side” adopts the basic form of roof in Japanese architecture, the “herringbone roof”. According to the internal plan, various herringbone shaped roofs with different slopes are repeatedly created, forming an appearance that echoes the beautiful mountains and scenery around, creating a new landscape in Ershi Valley that allows people to experience Japanese aesthetics.
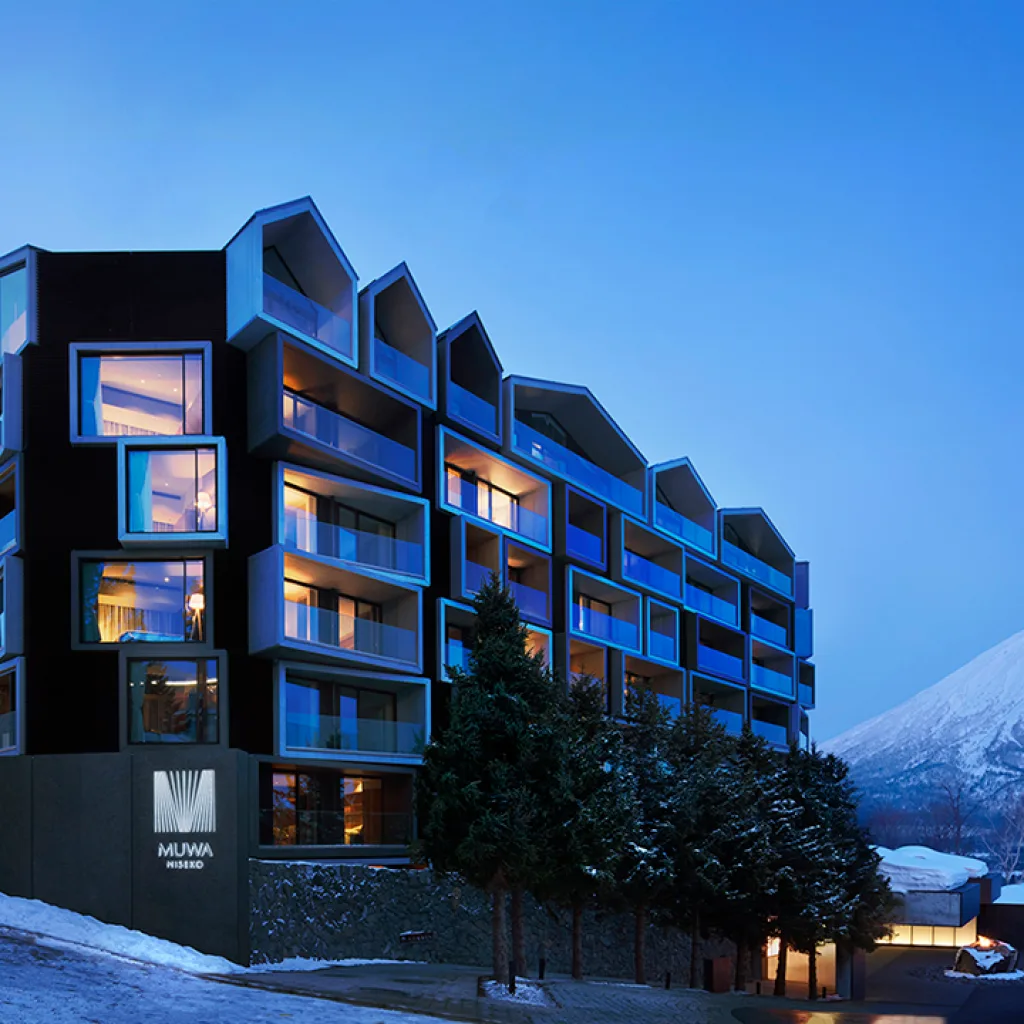
Under the setback red line distance stipulated in the Natural Park Law and the land use conditions limited by cliff terrain, optimize the building layout to maximize the building area. The ground floor is arranged in a mouth shaped pattern with guest rooms and an open-air bath overlooking the Yangti Mountain. The central atrium introduces natural light into the public area on the basement level.
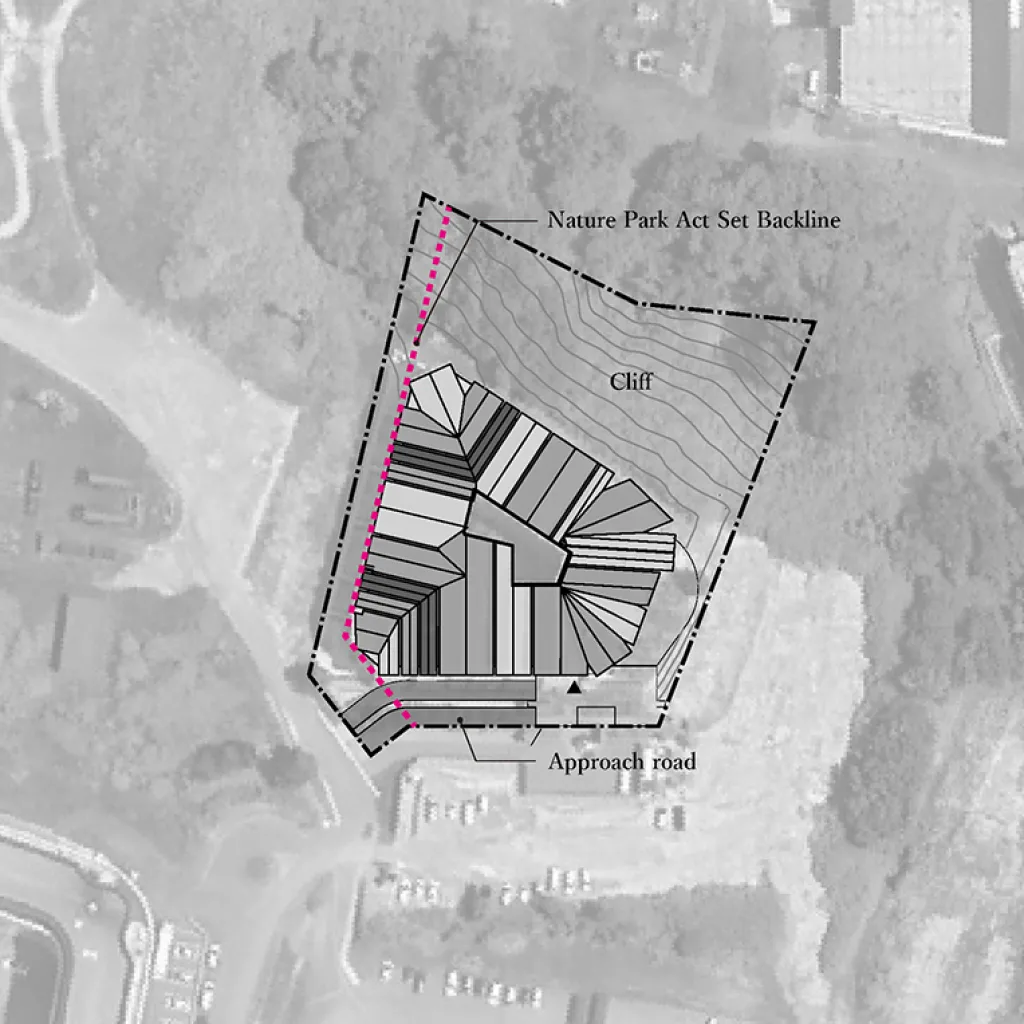
An entrance is set up on the basement level, and public facilities such as a front desk, restaurant, SPA, and hot springs are set up around the central courtyard of the building called “Four Seasons Courtyard”. The “Four Seasons Garden” is planted with the representative local tree species Acer mono, and the ground is covered with rocks excavated from the site. The courtyard, which captures the natural scenery of Ershi Valley, presents a welcoming scene that changes with the seasons.
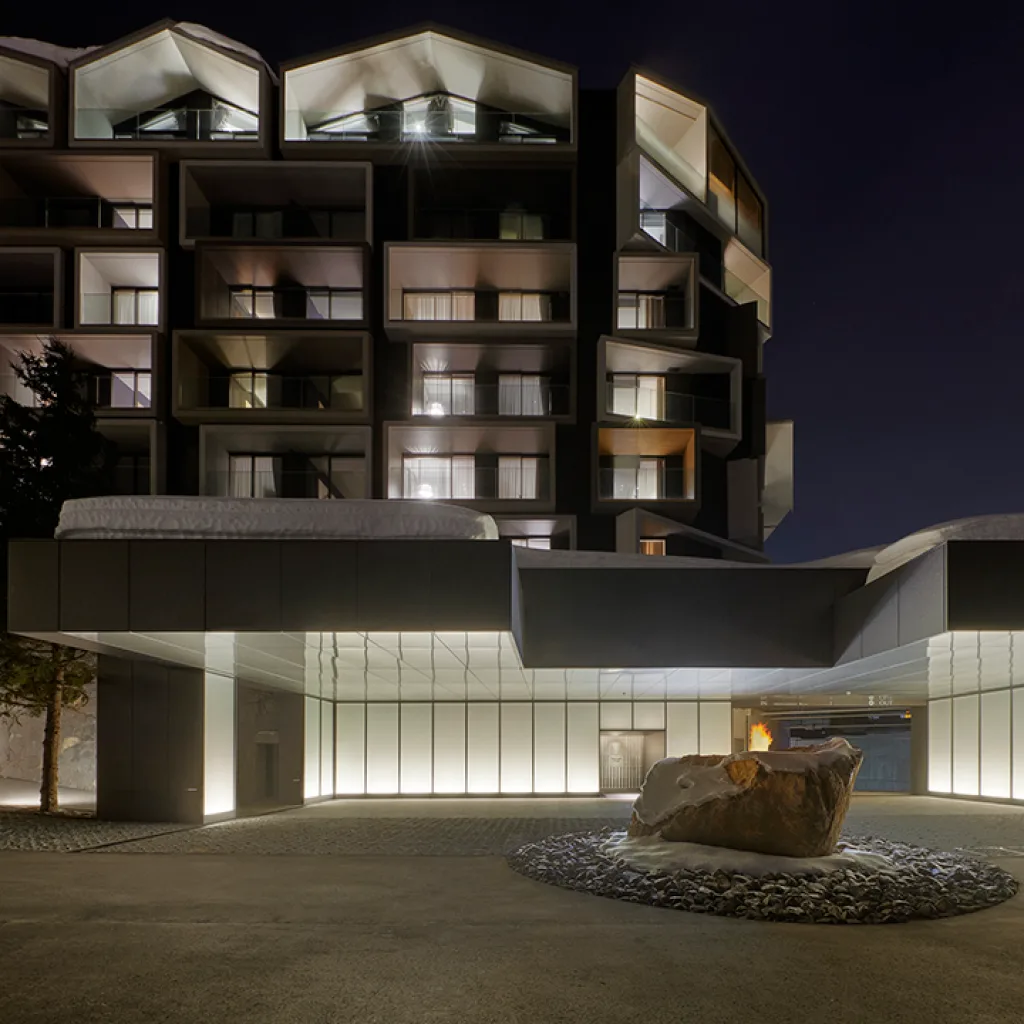
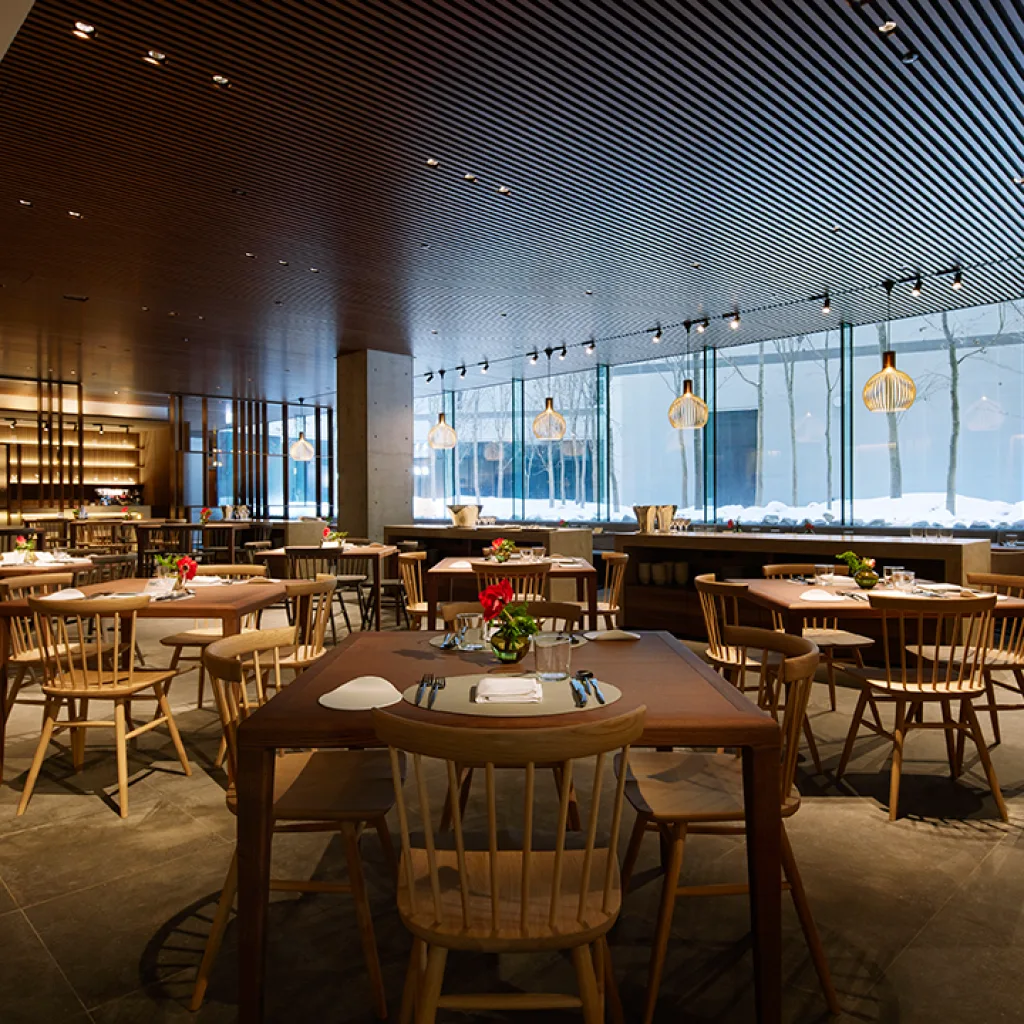
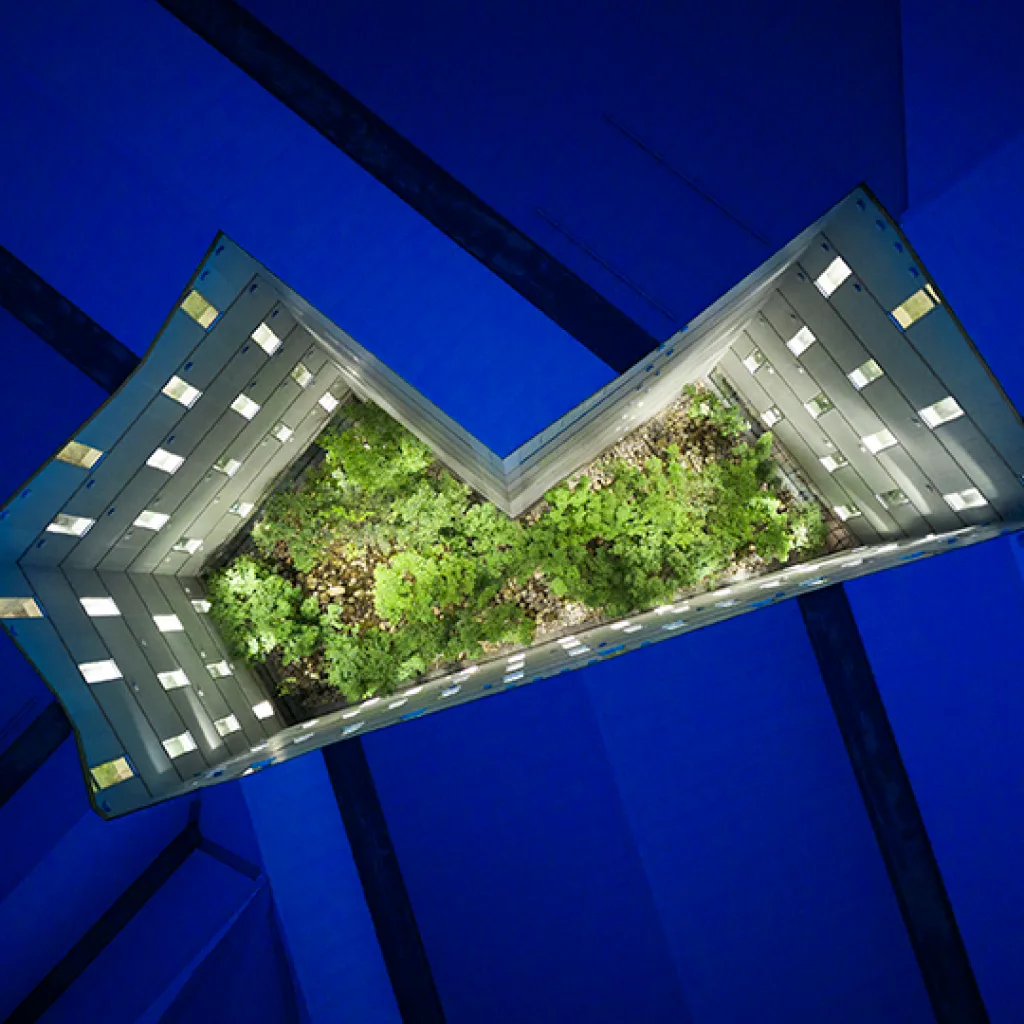
By directly transforming irregular plot shapes into flat shapes, 34 types of guest rooms were designed and formed. These guest rooms adopt a three color color scheme that is consistent with the exterior, while the top floor apartment presents the roof’s repetition in the internal space, achieving open rooms to the outside and providing guests with a diverse stay experience.
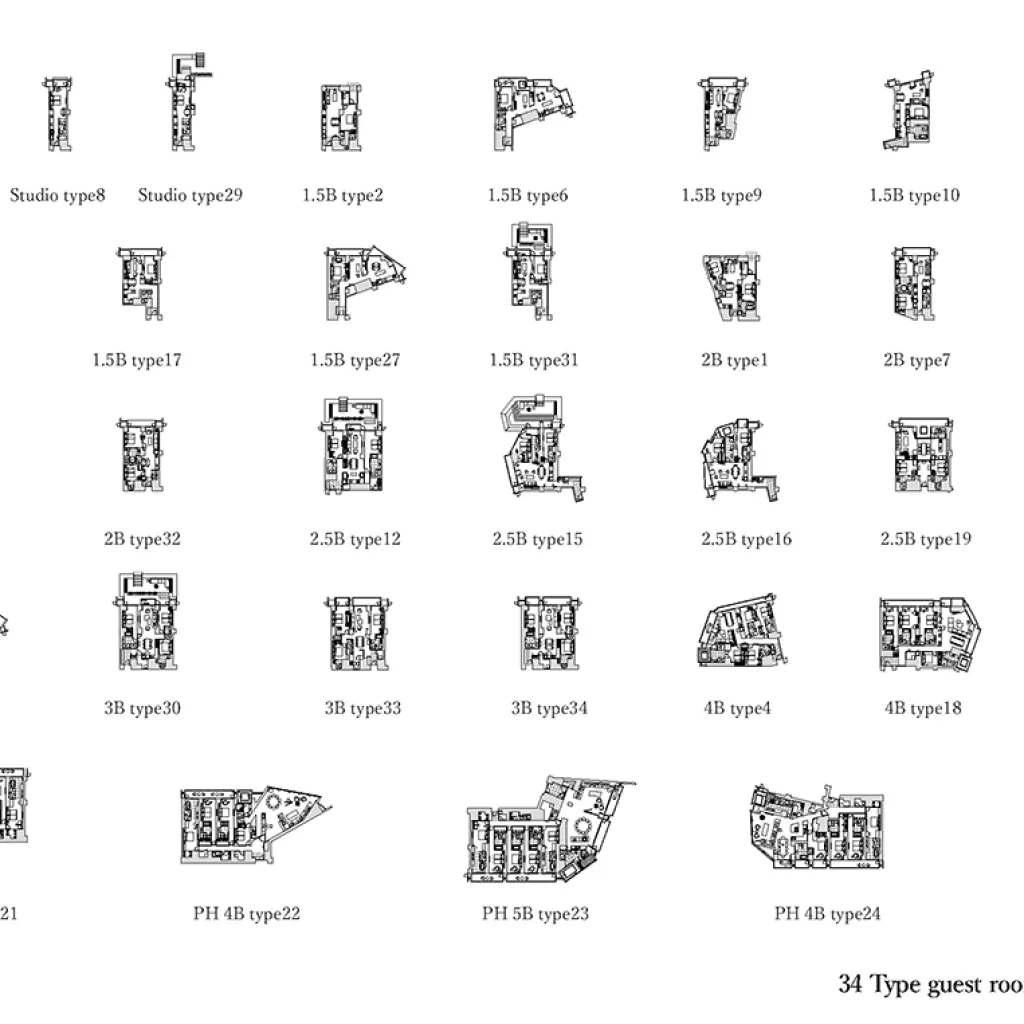
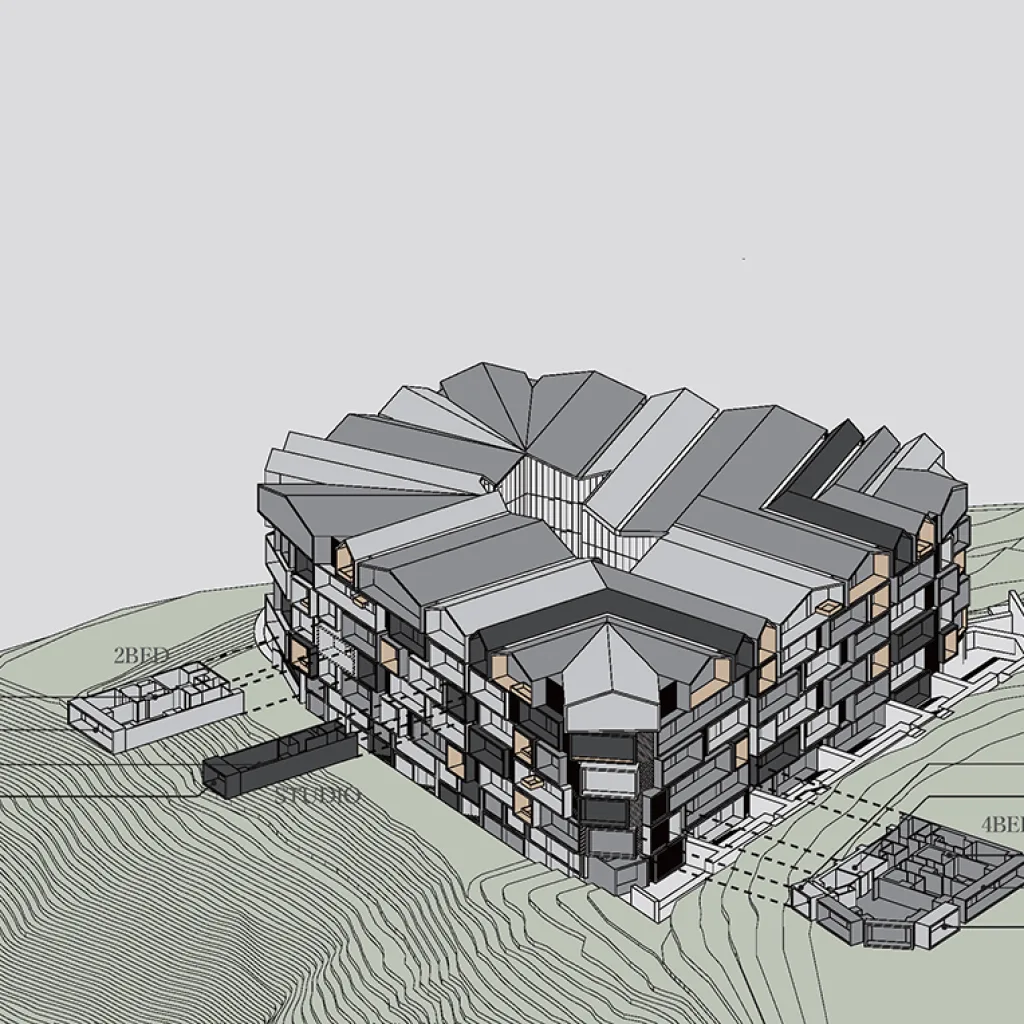
Here, you can enjoy a variety of experiential experiences, such as guest rooms that blend in with the scenery, a hall that interprets the changes of the seasons in Ershi Valley, interior designs adorned with Japanese elements such as grilles and earthen walls, and outdoor baths that offer a panoramic view of the beautiful scenery of Mount Yangti.
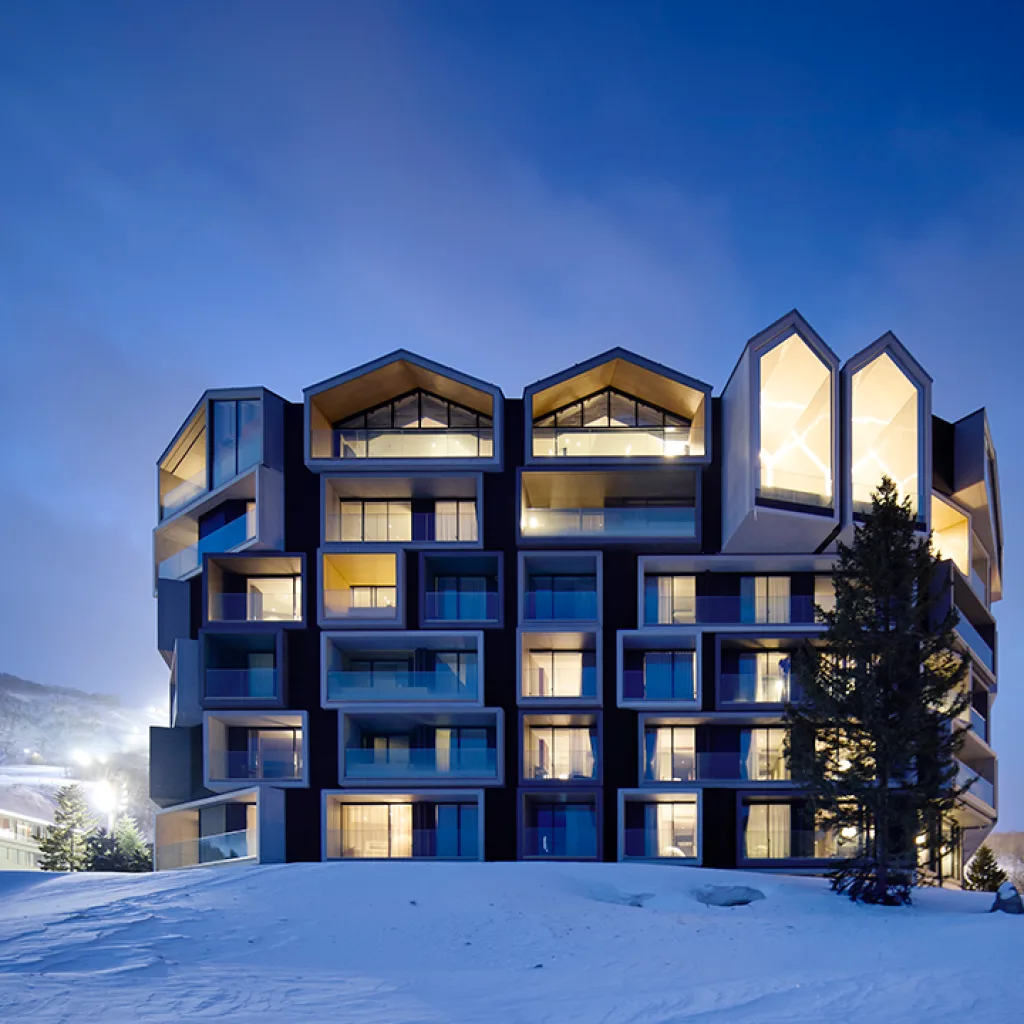
In order to ensure seismic performance while randomly arranging various guest rooms, continuous shear walls were evenly configured on the plan. Adopting a span system with a basic module of 3.6 meters, the maximum window height is ensured within a limited layer height of 3.1 meters by controlling the height of the peripheral beams. In the framework design, by avoiding beams that intersect with guest rooms, the floor plan restrictions of guest rooms are eliminated, and the open guest room space with maximum ceiling height is ensured.
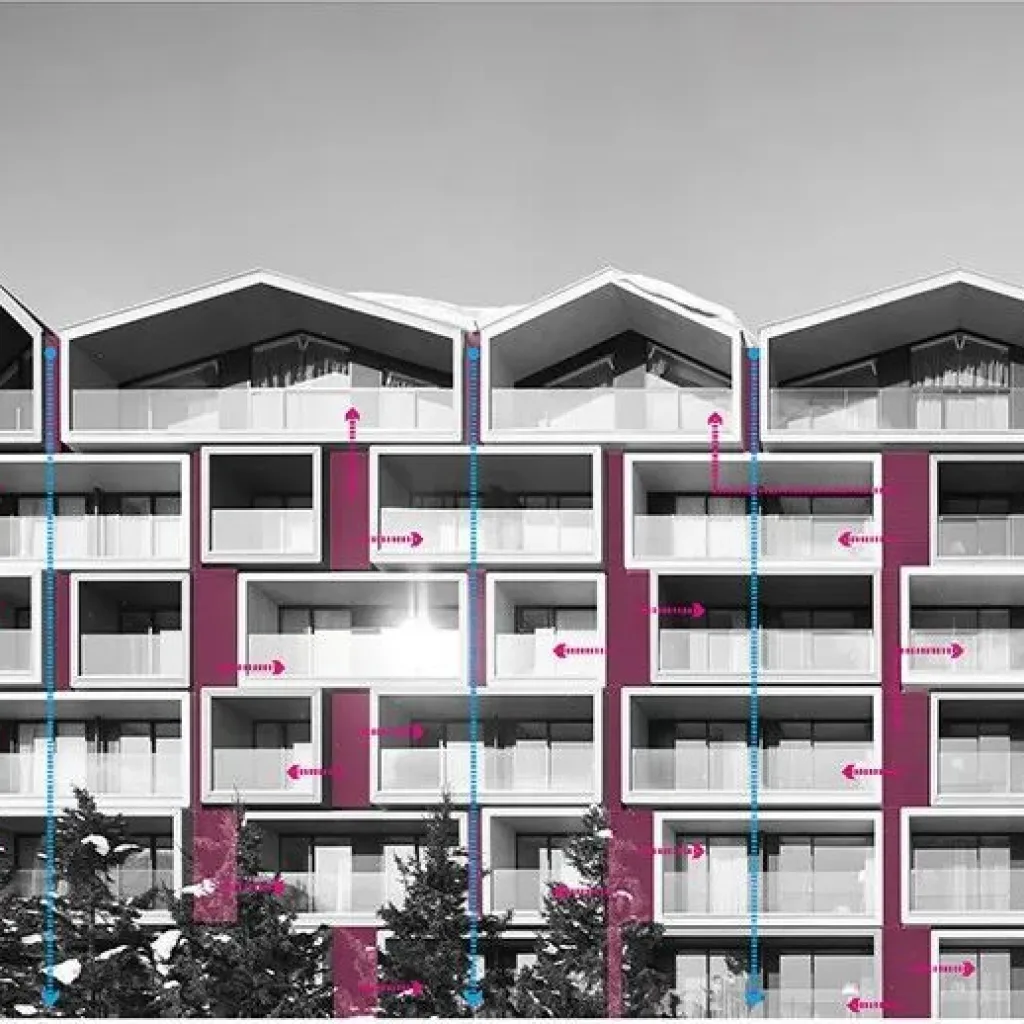
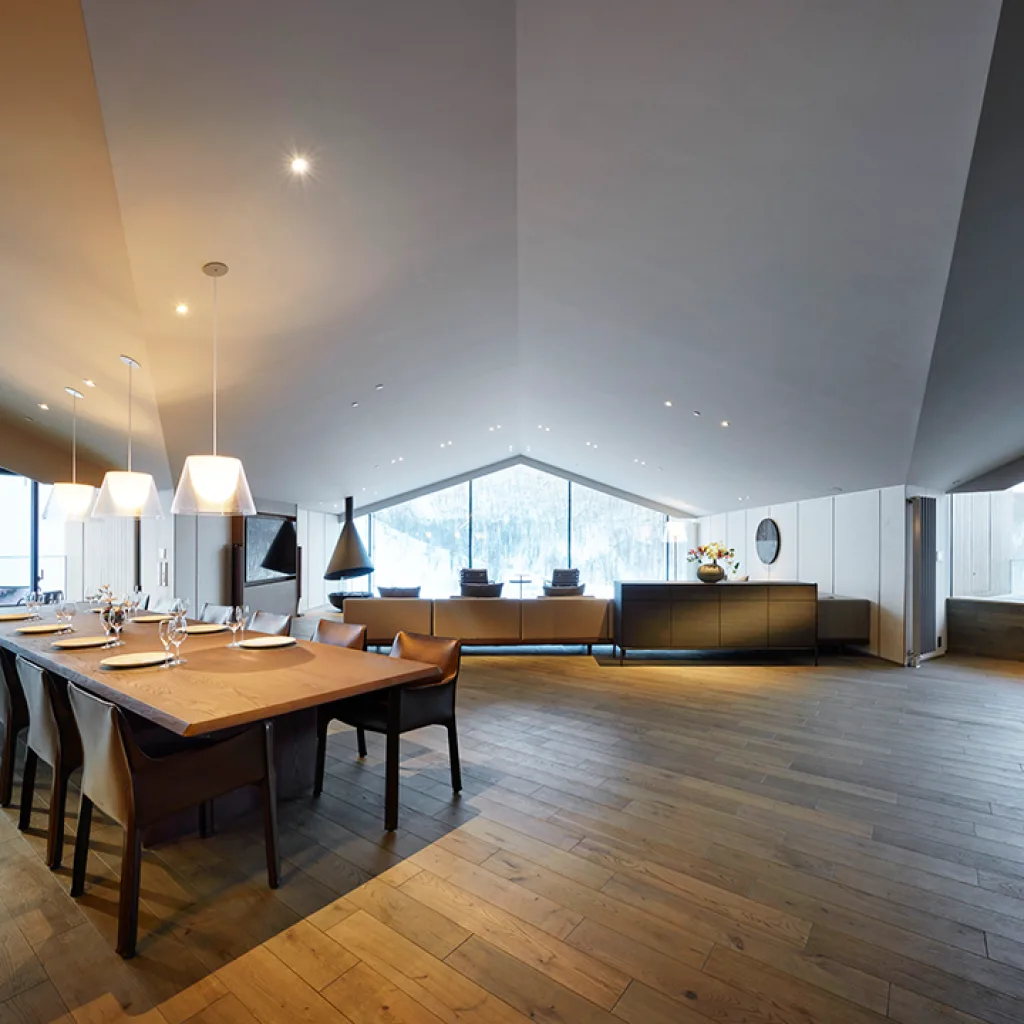
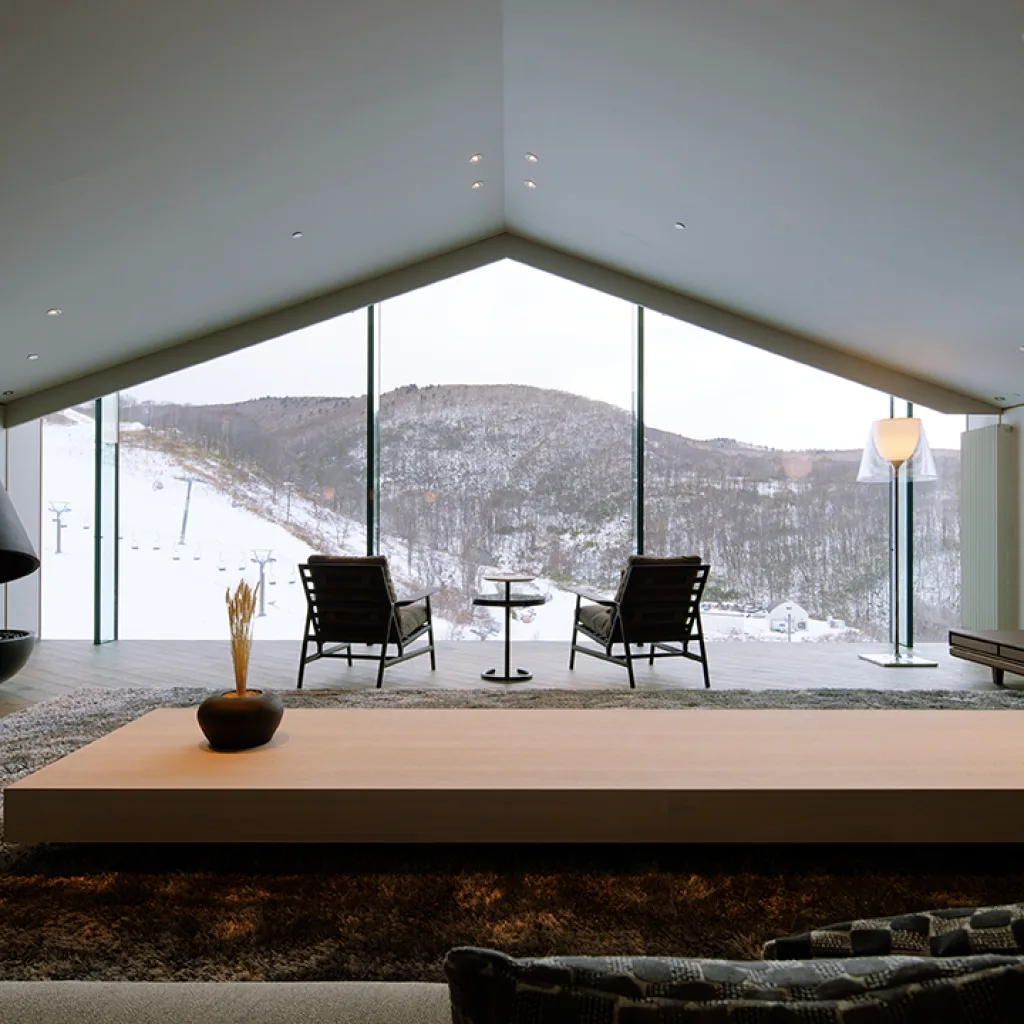
In addition, by designing the inner perimeter as an SRC Vierendeel frame, while ensuring seismic performance, a span of 10.8 meters was achieved on the underground level, creating an attractive lobby space.
The open-air bath located on the 6th floor facing Yangti Mountain is designed with a suspended structure of about 6 meters through the wall beams on the 6th and 7th floors. Due to the existence of the wall beam, there will be differences in the plane rigidity balance compared to the lower layer. Therefore, in the design, the eccentricity problem can be solved by adjusting the configuration of the shear wall.
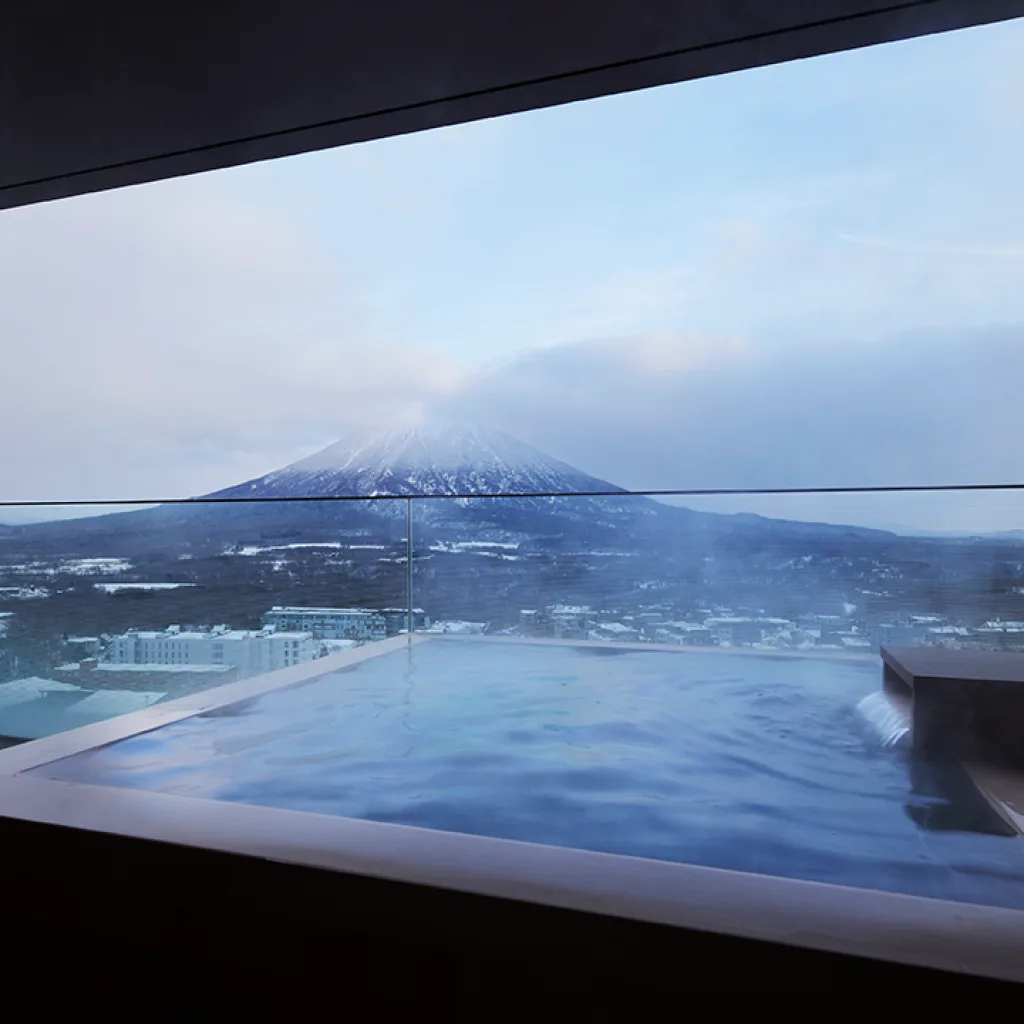
The top roof adopts a concrete folded plate structure and removes some columns, thus achieving an open living space. Due to the fact that folded panel roofs are mainly used to withstand vertical loads, sufficient shear walls are installed at the boundary (partition walls) and corridor sides to ensure seismic performance.
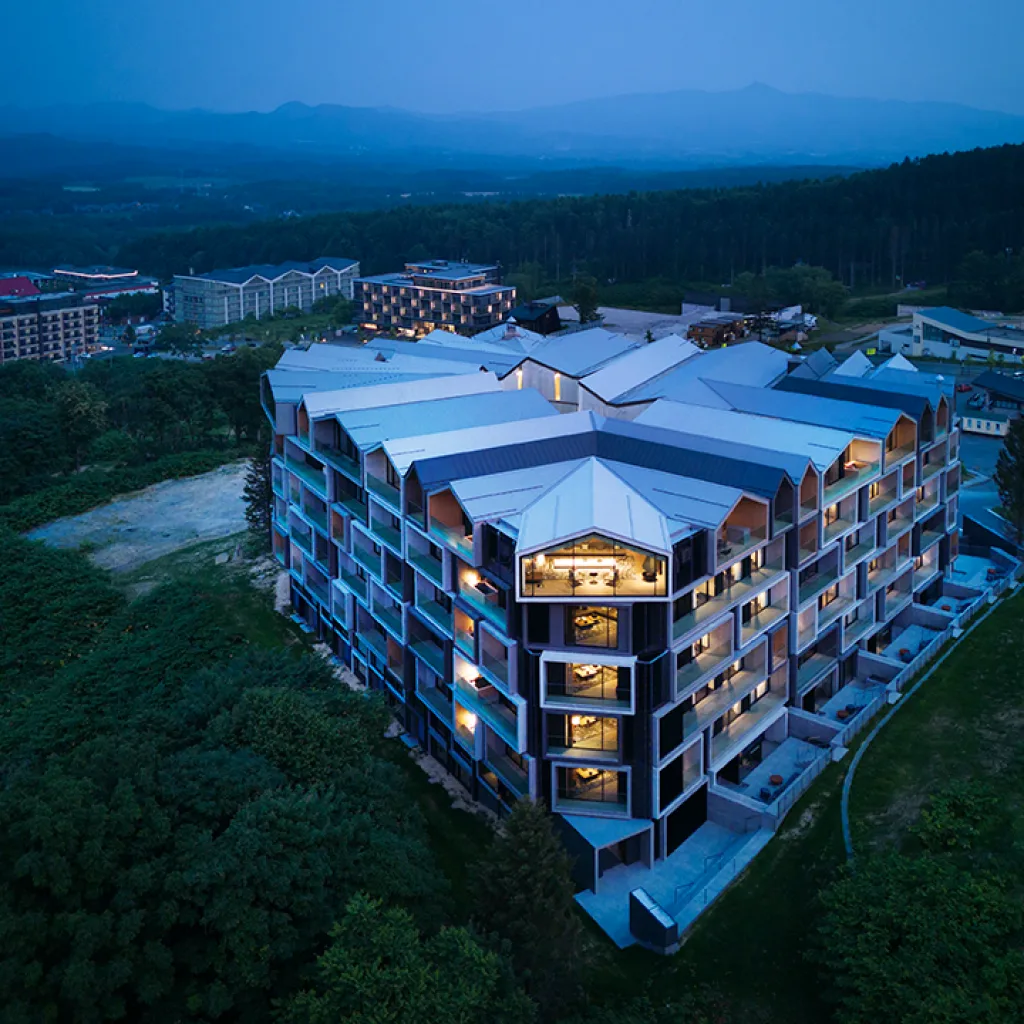
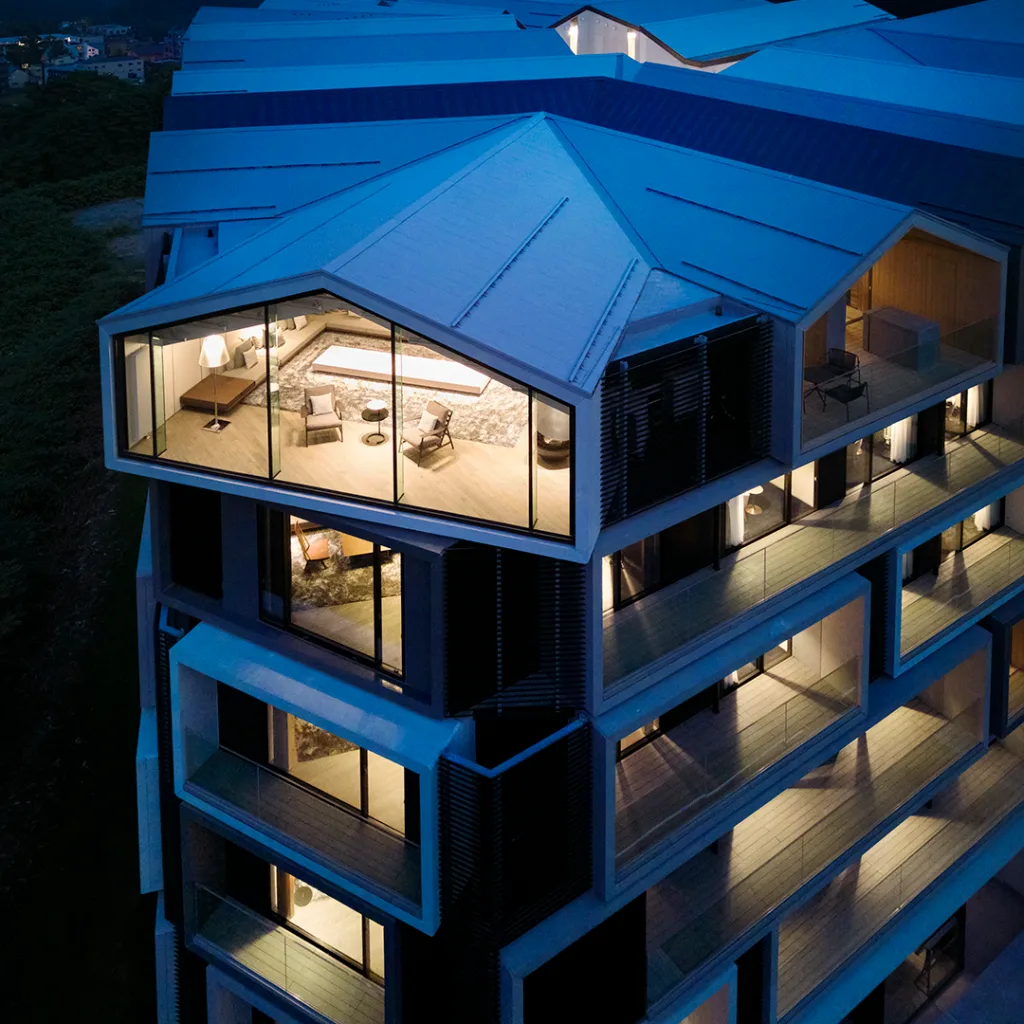
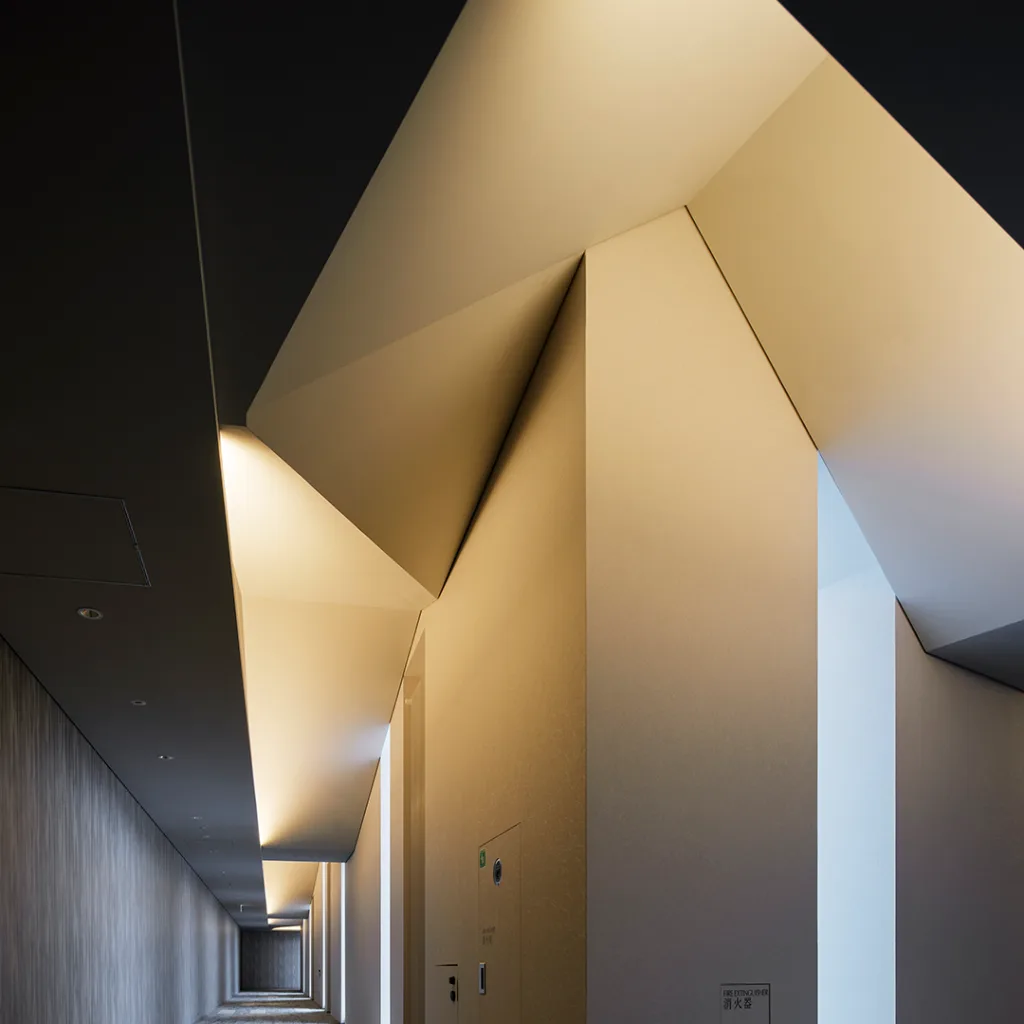
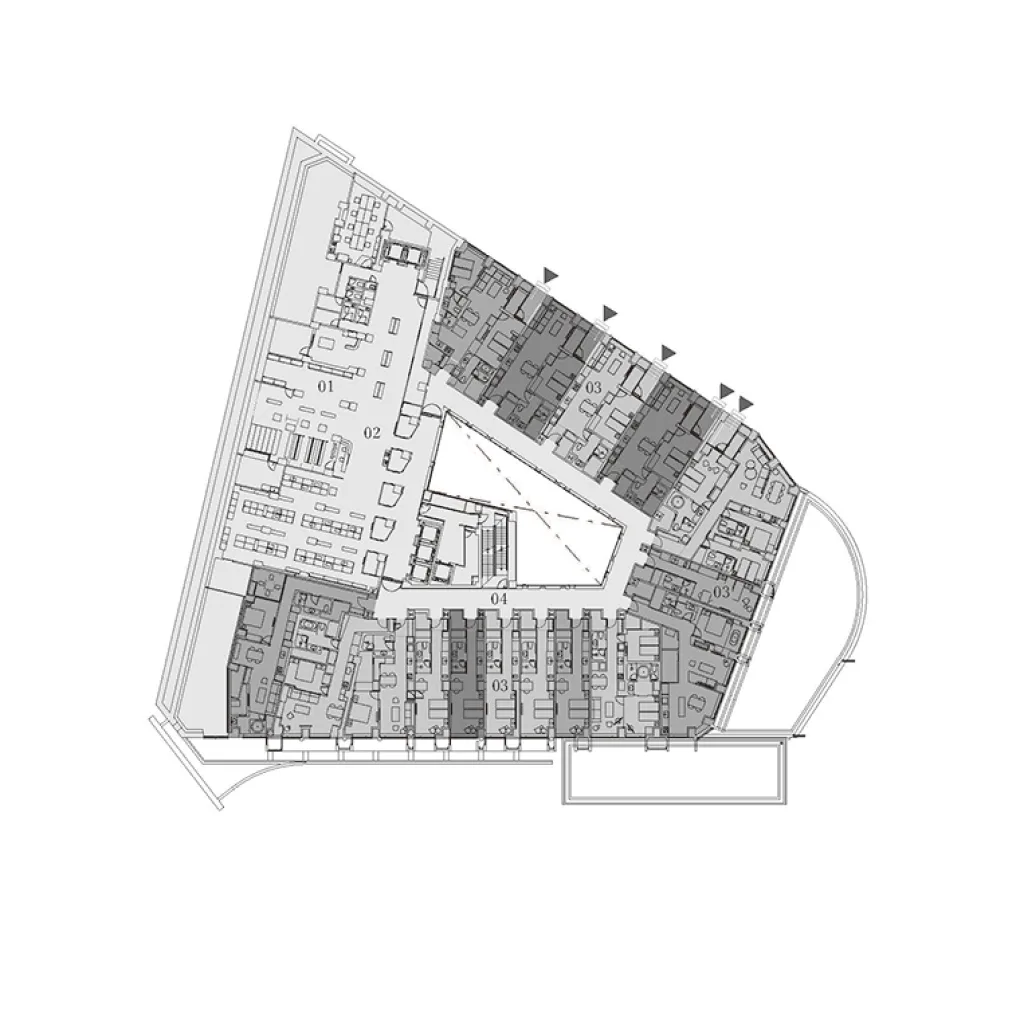
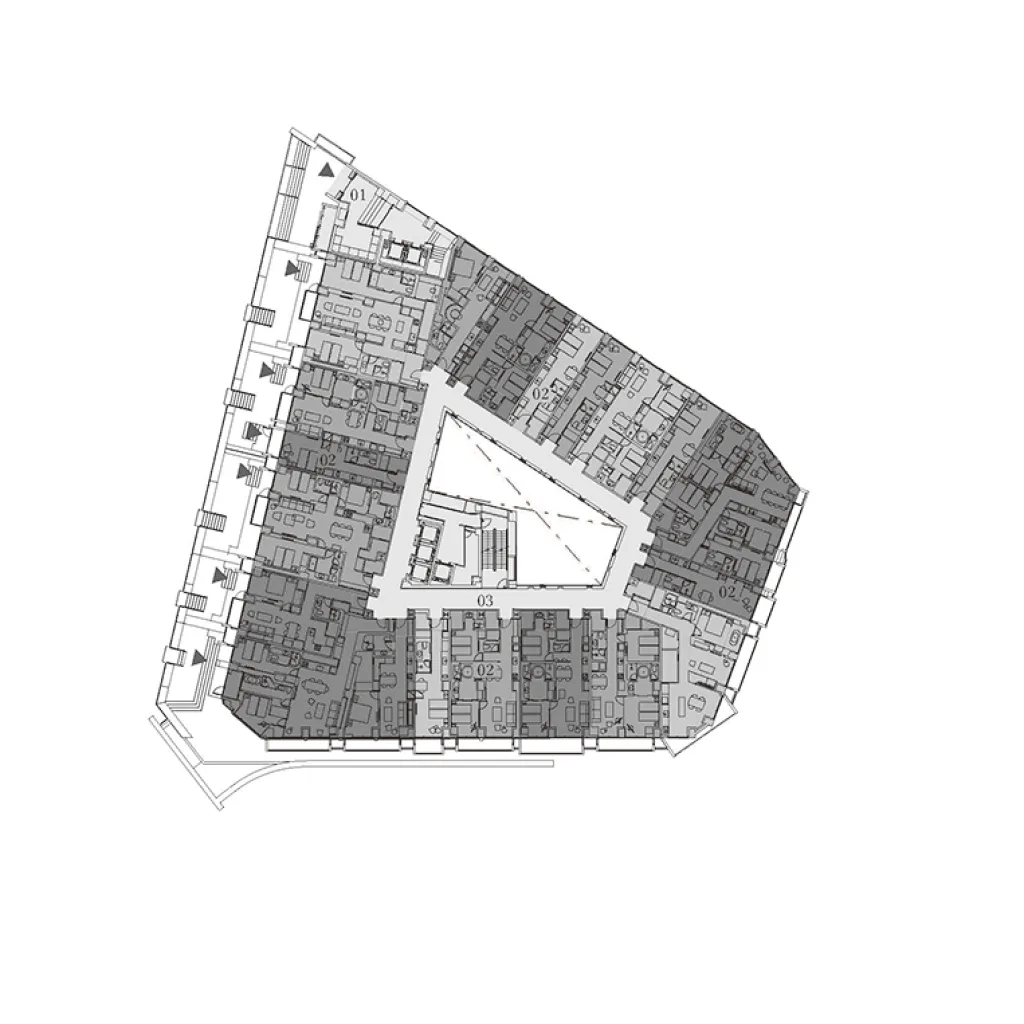
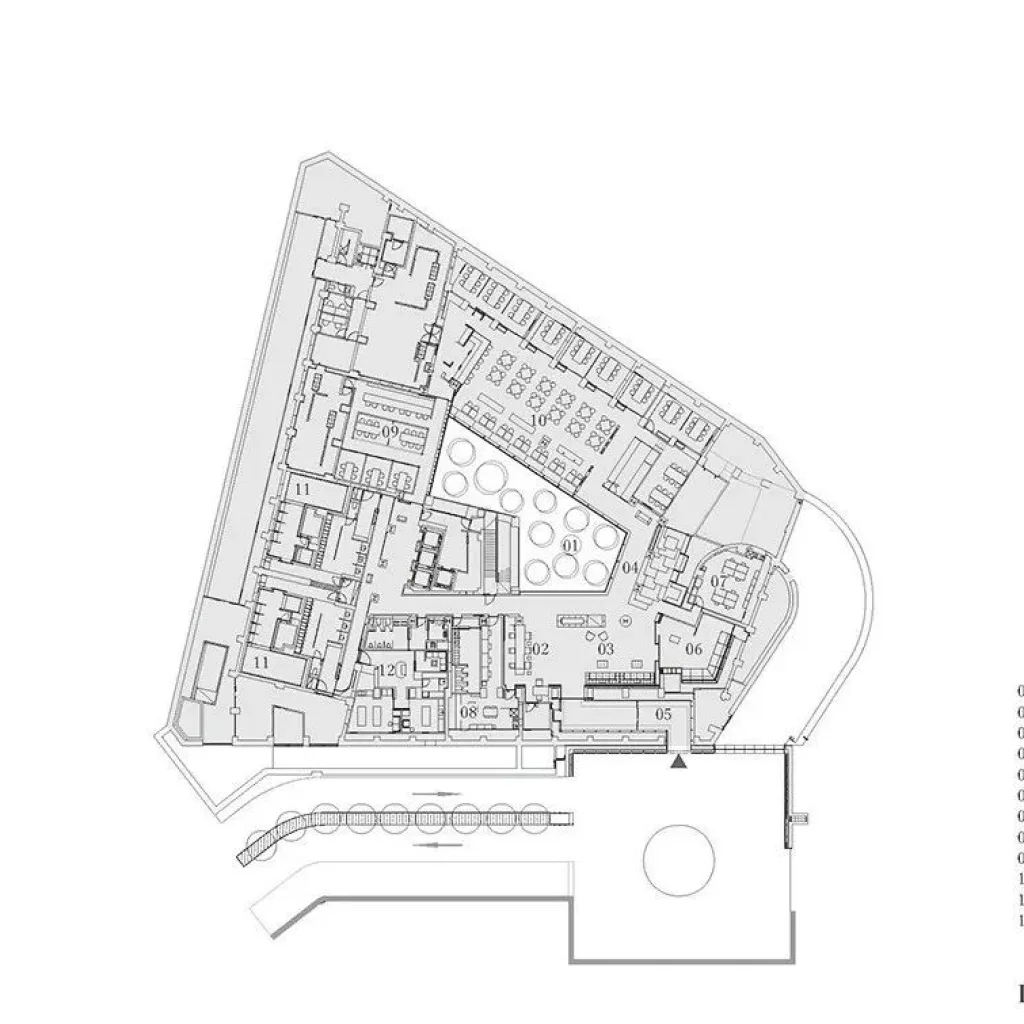
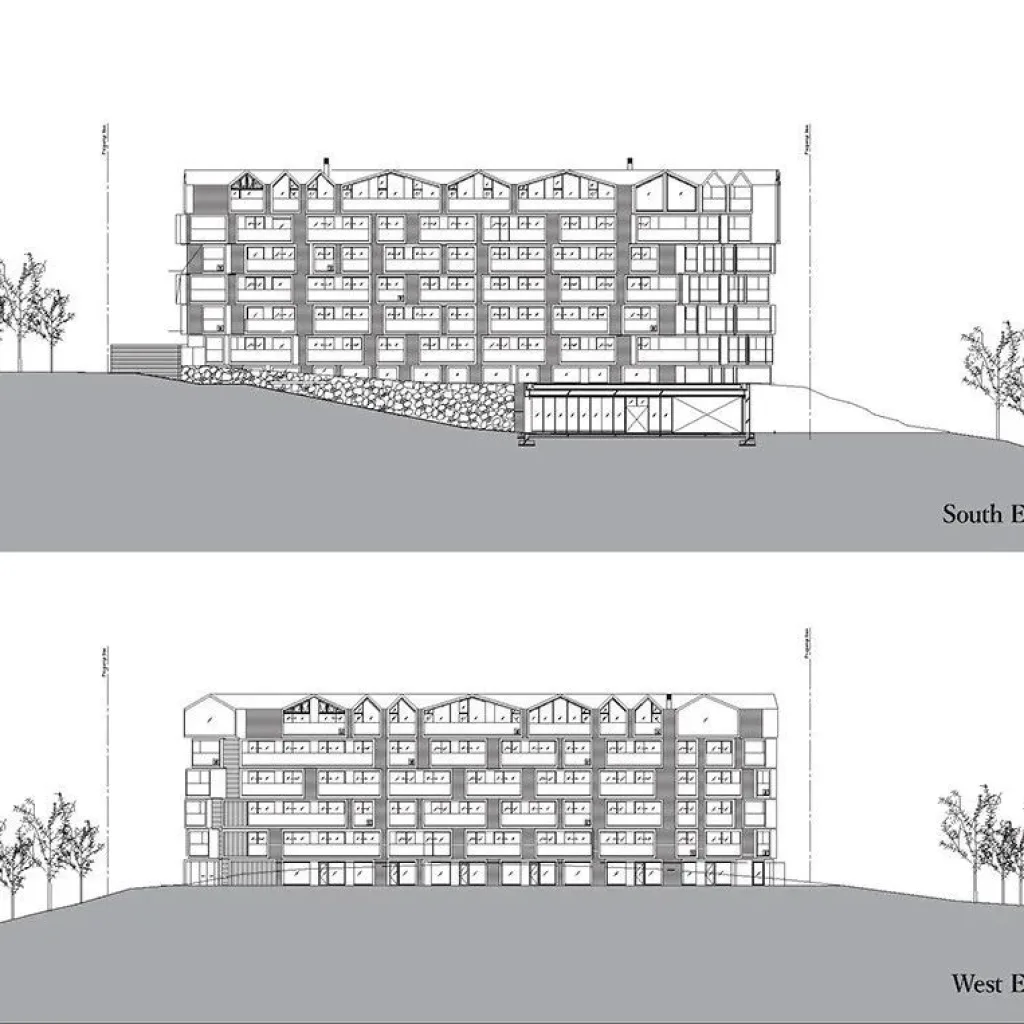
Data source:
Owners: Hanwha Solutions Corporation, Hanwha Japan Co., Ltd., H Properties Specific Purpose Meeting
Principal Designer: Nikken Design
Main business scope: Basic planning, basic design, implementation design, supervision (all including interior design)
JV, Joint Design, Supervision, Consultant, etc.: Time&Style (FFE), Intercultural Art Inc. (Art)
Construction Unit: Dacheng Construction Co., Ltd. Sapporo Branch
Other design partner companies: Beiguang Co., Ltd. (logo)
Photo source: Forward Stroke Inc

