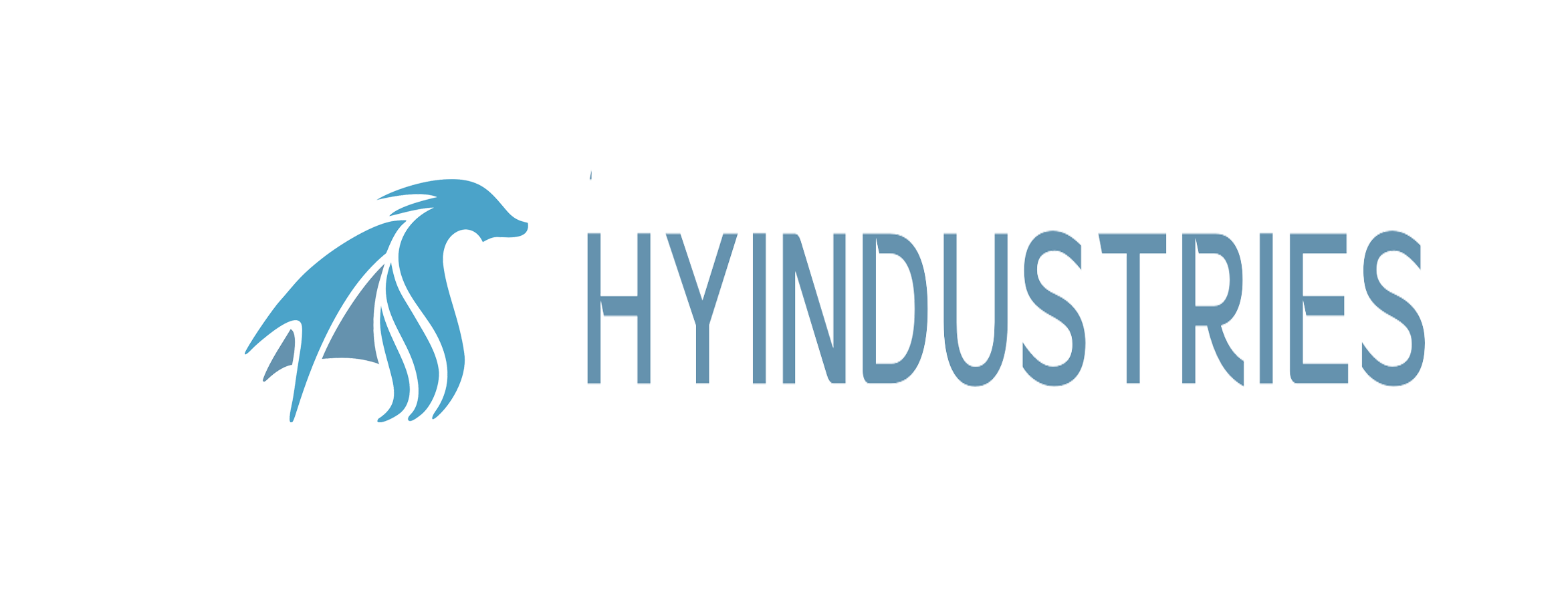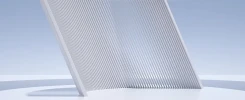连接城市与海岸的海滩广场
青龙海湾步道(Thanh Long Baywalk)位于靠近海边的岩石海岸上,整体呈现为一个海角形状,并与天然沙滩和绿色的椰树林形成了一个防浪堤,共占地17000平方米。该海滩广场的设计将旅游宣传与生态保护相结合,创造了极具本土特色的标志性景观。


场地最开始是一片原始荒地,广场的出现连结了人与自然。游客可以在广阔的沙地上漫步,触摸绿色的椰子树叶,捕捉风景如画的海湾之美,近距离观看,甚至触摸“星空”。


椰林中的火龙果色游步道
高空游步道结合支柱围合形成了一个内部广场,火龙果色的廊架结构犹如“丝带”融入了绿色椰林中,在色彩上形成鲜明的对比。桥(丝带)和柱(椰林)的叠加,强调了一种理念:火龙果色丝带是一条飘在空中的游步道,蜿蜒于椰树树冠之中,创造了一个可以在上下体验椰树、优化海湾视野的空间。


桥廊的结构支撑柱被塑造成笔直的椰子树干形状,柱子外层包裹着纤维混凝土制成的人工树皮,自然地和椰树林融为一体。


在这里游客可以体验一场“昼起坐看火龙果飘浮在椰子叶之间,夜晚在星空中漫步于银河之上”的奇妙之旅。

银河中的点点星光
Starlight in the Milky Way
桥身的设计灵感源于1995年的一次天文事件——也是越南平顺当地旅游开发的缘起。该项目中,象征着“月亮”的结构盘旋在通往椰树林区域的道路中央,成为了整个场地的门户,引人驻足观望。



设计师看到此地特产火龙果肉与平顺海上的星空之间具有相似性。因此对金属面板进行了穿孔,来象征日间的水果“种子”与夜间的星空。它们在不同时间为广场游客创造了联想。


在夜晚,游客可以欣赏到从金属面板里洒出的点点灯光,如星辰般浪漫美好。


海浪状的海砂铺装
铺装是沙子,而沙子就是铺装。设计采用了一种生态性的铺装方案:在天然沙滩上铺设预制的自密实混凝土砖。广场和道路路面均采用此铺装方法,更有利于地面排水


项目信息
项目名称:Thanh Long Baywalk
地点:越南
面积:17000平方米
年份:2022
构筑物设计:TA Landscape Architecture
景观设计:TA Landscape Architecture
照明:ASA Lighting Design Studios
施工:Dai Dung Metallic Manufacture Construction & Trade Corporation
照片来源:Trieu Chien
Project Name: Thanh Long Baywalk
Location: VIETNAM
Area: 17000 m²
Year: 2022
Architects: TA Landscape Architecture
Landscape Architecture: TA Landscape Architecture
Lighting: ASA Lighting Design Studios
Construction: Dai Dung Metallic Manufacture Construction & Trade Corporation
Photographs: Trieu Chien


