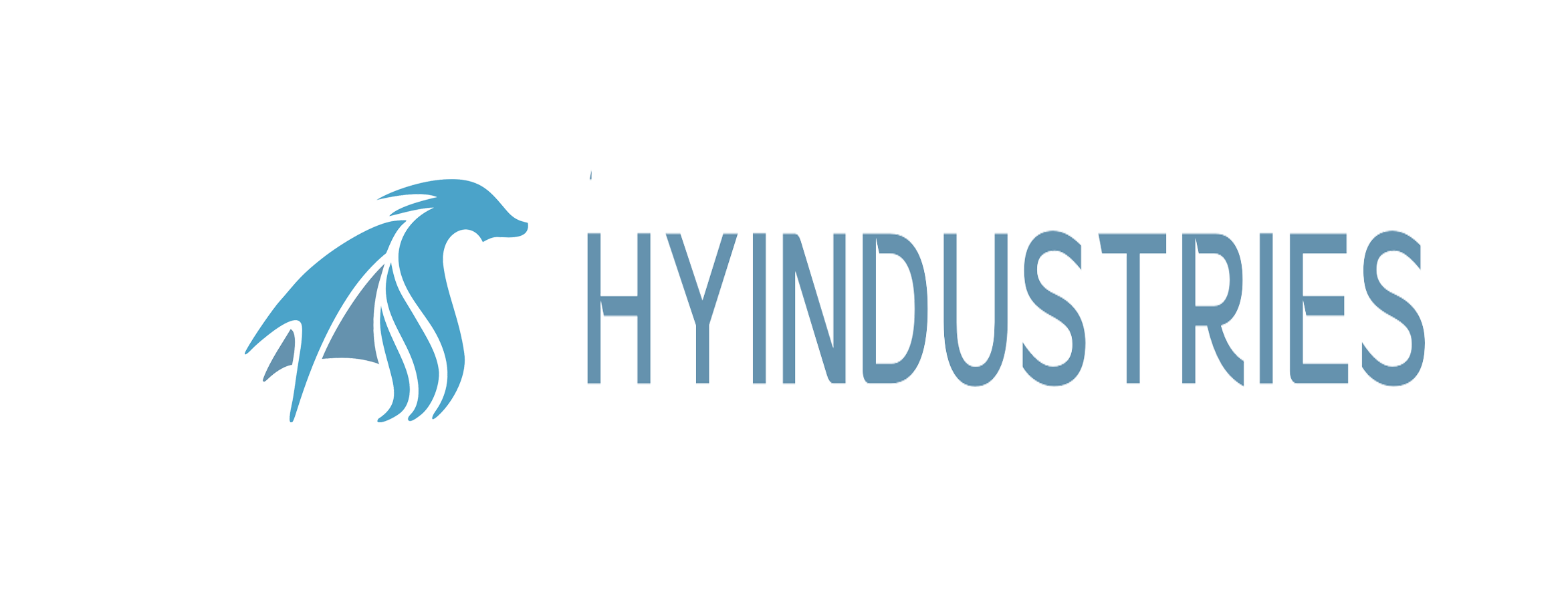


SANAA Architects recently announced that Taichung Green Museum, a project located in Taiwan, China Province, China, has been completed. This project was designed in collaboration between SANAA and Liu Peisen Architectural Firm, and is the largest cultural and architectural work completed by SANAA to date.
The project is located in Taichung Central Park, with the design concept of “a library in the park and an art museum in the forest”. Through transparent skin and flexible layout, green is introduced into the building, making the space like an extension of the city and park, allowing citizens to enjoy reading time and experience exhibitions in the park.


The building covers an area of approximately 58000 square meters, with a height of about 38 meters. It has 7 floors above ground and 2 floors underground, consisting of eight interconnected buildings. It contains an art museum and a city library, connected by winding corridors between each section.


The design unit stated that the project design aims to immerse visitors in the surrounding natural landscape, and the designer achieves this goal by maximizing the transparency of the building – the exterior walls of the building are made of glass and metal curtain walls, and wrapped in a layer of gauze like aluminum mesh.





The architectural complex supports each cubic structure with columns, forming a well connected pathway for traffic. The rooftop platform features an accessible viewing space that overlooks the park landscape and the city skyline.


After the library is put into use, it is expected to have a collection of over one million books, while the art museum will focus on supporting local artists and building a bridge for communication between Taiwan Province and the international art community. The entire project is expected to be officially opened to the public in December this year.

Whether it is the museum providing visual inspiration through art or the library passing on knowledge through literature, integrating the two to create diverse learning spaces is one of the main features of this building. We carefully consider how to organically connect these two functional spaces and create a place that connects learning and communication. ”
——SANAA
Data and image sources:
[1] https://www.dezeen.com/2025/09/25/sanaa-taichung-green-museumbrary/
Unless otherwise specified, all images are from the internet and the copyright belongs to the original author or source organization. Welcome to share. If there are any copyright issues involved, please contact us promptly and we will handle them properly as soon as possible.

